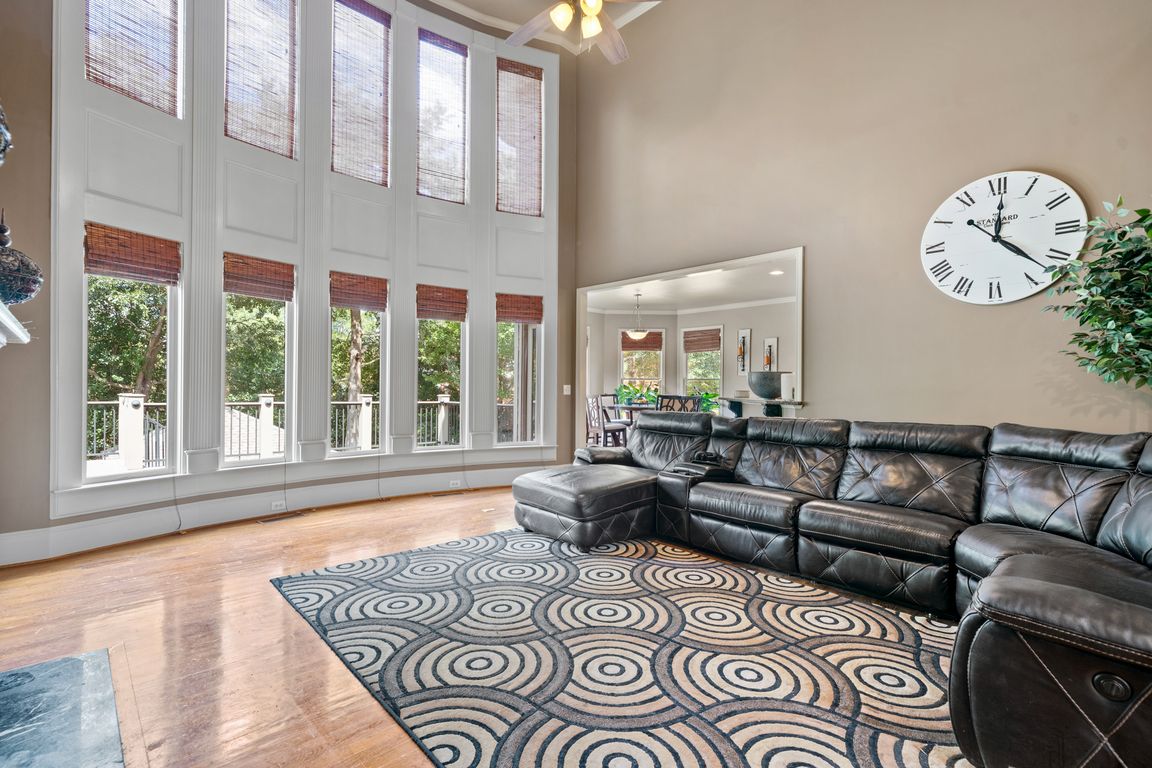
For salePrice cut: $25K (10/3)
$874,999
6beds
7,543sqft
543 Grassmeade Way, Snellville, GA 30078
6beds
7,543sqft
Single family residence
Built in 2003
0.35 Acres
3 Garage spaces
$116 price/sqft
$217 monthly HOA fee
What's special
WALK INTO $75,000+ Worth of INSTANT EQUITY! $10,000 Towards Buyers Closing Costs w/Preferred Lender! BUY THIS HOME & WE'LL BUY YOURS!* BUY This Home for ONLY $8999 DOWN Payment!* SPECIAL 5.25% INTEREST RATE on This Home!* 24 MONTH BUY BACK GUARANTEE to All VIP Buyers! Here's Your EXCLUSIVE ...
- 23 days |
- 2,198 |
- 107 |
Source: My State MLS,MLS#: 11575307
Travel times
Grand Two Story Foyer
Private Dining Room
Versatile Living Room
Regal Two Story Family Room
Gourmet Chef's Kitchen
Breakfast Nook & Private Kitchen Deck
Premium Trex Decking & Upgraded Outdoor Finishes
Main Level Guest Bedroom
Main Level Guest Bathroom
Luxurious Owner's Suite w/Sitting Room
Owner's Suite Spa Bath
Spacious Secondary Bedroom w/En Suite
Spacious Secondary Bedroom
Jack and Jill Bathroom
Theater Room w/Custom Lighting
Game Room
Fully Equipped Terrace Level Bar
Extensive Home Gym
Recently Added Sun Room
Guest Bedroom (Terrace Level)
Guest Bath (Terrace Level)
Finest Backyard Living feat. Luxury Gazebo
Exquisite Neighborhood Amenities
Perfect Aerial View
Zillow last checked: 7 hours ago
Listing updated: October 06, 2025 at 02:31pm
Listed by:
Jaime C Turvey 678-599-4092,
Your Home Sold Guaranteed Realty
Source: My State MLS,MLS#: 11575307
Facts & features
Interior
Bedrooms & bathrooms
- Bedrooms: 6
- Bathrooms: 5
- Full bathrooms: 5
Rooms
- Room types: Bonus Room, Den, Dining Room, En Suite, Family Room, First Floor Bathroom, Formal Room, Gym, Kitchen, Laundry Room, Living Room, Master Bedroom, Media Room, Private Guest Room, Walk-in Closet
Kitchen
- Features: Open, Granite Counters
Basement
- Area: 2400
Heating
- Natural Gas, Forced Air
Cooling
- Central
Appliances
- Included: Dishwasher, Disposal, Dryer, Refrigerator, Microwave, Oven, Washer, Water Heater, Stainless Steel Appliances
Features
- Flooring: Hardwood, Carpet, Tile
- Basement: Full,Finished,Walk-Out Access,Bedrooms(1),Bathrooms(1)
- Number of fireplaces: 2
Interior area
- Total structure area: 9,943
- Total interior livable area: 7,543 sqft
- Finished area above ground: 7,543
Video & virtual tour
Property
Parking
- Total spaces: 3
- Parking features: Driveway, Attached
- Garage spaces: 3
- Has uncovered spaces: Yes
Features
- Stories: 3
- Patio & porch: Patio, Covered Porch, Deck
- Fencing: Fenced
- Has view: Yes
- View description: Private
Lot
- Size: 0.35 Acres
- Features: Trees
Details
- Additional structures: Gym, Office, Studio, Workshop
- Parcel number: R5054413
- Lease amount: $0
Construction
Type & style
- Home type: SingleFamily
- Architectural style: Traditional
- Property subtype: Single Family Residence
Materials
- Masonry - Brick, Brick Siding
- Roof: Asphalt
Condition
- New construction: No
- Year built: 2003
- Major remodel year: 2020
Utilities & green energy
- Electric: Amps(0)
- Sewer: Municipal
- Water: Municipal
- Utilities for property: Naturl Gas Available
Community & HOA
Community
- Features: Gym, Pool, Clubhouse, Playground, Security, Tennis Court
- Security: Alarm
- Subdivision: Haventstone
HOA
- Has HOA: Yes
- Amenities included: Gym, Pool, Clubhouse, Playground, Security, Tennis Court
- HOA fee: $217 monthly
Location
- Region: Snellville
Financial & listing details
- Price per square foot: $116/sqft
- Tax assessed value: $870,800
- Annual tax amount: $9,893
- Date on market: 9/16/2025
- Date available: 09/18/2025
- Listing agreement: Exclusive