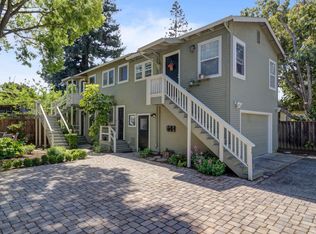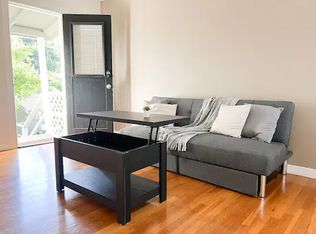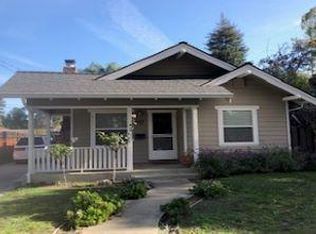Sold for $2,600,000 on 07/19/24
$2,600,000
543 Hope St, Mountain View, CA 94041
2beds
900sqft
Single Family Residence, Residential
Built in 1918
7,405 Square Feet Lot
$2,521,300 Zestimate®
$2,889/sqft
$3,829 Estimated rent
Home value
$2,521,300
$2.29M - $2.77M
$3,829/mo
Zestimate® history
Loading...
Owner options
Explore your selling options
What's special
Step into the heart of Dwntn Mt.View,where every stroll leads to culinary delights,quaint shops & the vibrant energy of community festivals.This charming remodeled Cottage is brimming w/ character & warmth and features a picture-perfect inviting front porch. The Living Room has a wood-burning fireplace and picture window that overlooks the fenced front yard with multiple mature fruit trees. Two bedrooms and an updated bath. New kitchen w quartz counters and a separate laundry room. Hardwood floors throughout. Beyond the cottage is a triplex, adding both charm & income potential to this delightful property.It consists of a studio unit & 2 one-bedroom units w/ updated kitchens.With rental income of over $6.000 a month,this triplex is a savvy investment opportunity (the Cottage is currently rented at $4,300 month in addition).Private parking for 3 cars ensures hassle-free access,shared garden invites residents outdoors & to enjoy community spirit.The garage, a versatile space,houses a shared laundry for the triplex & ample storage for all; along w bike racks for eco-friendly commutes.In the heart of Downtown Mt. View, this enchanting property offers a perfect blend of urban convenience & cozy charm, promising a lifestyle as vibrant as the community it calls home.Open Sat 2:30-4:30.
Zillow last checked: 8 hours ago
Listing updated: July 20, 2024 at 07:04am
Listed by:
Gregg Ann Herrern 01003487 415-203-3007,
The Abigail Company 650-949-1909,
Abby Ahrens 00325241 650-303-6773,
The Abigail Company
Bought with:
, 02201159
VIP Premier Realty Corporation
Source: MLSListings Inc,MLS#: ML81965442
Facts & features
Interior
Bedrooms & bathrooms
- Bedrooms: 2
- Bathrooms: 1
- Full bathrooms: 1
Bedroom
- Features: WalkinCloset
Bathroom
- Features: ShowerandTub
Dining room
- Features: DiningL
Family room
- Features: NoFamilyRoom
Heating
- Central Forced Air
Cooling
- Central Air
Appliances
- Included: Gas Cooktop, Self Cleaning Oven, Refrigerator
- Laundry: In Utility Room
Features
- Flooring: Hardwood
- Fireplace features: Wood Burning
Interior area
- Total structure area: 900
- Total interior livable area: 900 sqft
Property
Parking
- Total spaces: 4
- Parking features: Common
- Garage spaces: 2
Features
- Stories: 1
Lot
- Size: 7,405 sqft
Details
- Additional structures: Other
- Parcel number: 15824052
- Zoning: R1
- Special conditions: Standard
Construction
Type & style
- Home type: SingleFamily
- Architectural style: Cottage
- Property subtype: Single Family Residence, Residential
Materials
- Foundation: Raised
- Roof: Composition
Condition
- New construction: No
- Year built: 1918
Utilities & green energy
- Gas: PublicUtilities
- Water: Public
- Utilities for property: Public Utilities, Water Public
Community & neighborhood
Location
- Region: Mountain View
Other
Other facts
- Listing agreement: ExclusiveRightToSell
Price history
| Date | Event | Price |
|---|---|---|
| 7/19/2024 | Sold | $2,600,000+23.6%$2,889/sqft |
Source: | ||
| 6/5/2014 | Sold | $2,104,000+33.6%$2,338/sqft |
Source: Public Record | ||
| 11/27/2007 | Sold | $1,575,000+34.8%$1,750/sqft |
Source: Public Record | ||
| 10/13/2006 | Sold | $1,168,500+1029%$1,298/sqft |
Source: Public Record | ||
| 2/24/2006 | Sold | $103,500-88.3%$115/sqft |
Source: Public Record | ||
Public tax history
| Year | Property taxes | Tax assessment |
|---|---|---|
| 2024 | $29,607 +1% | $2,528,633 +2% |
| 2023 | $29,303 +0.3% | $2,479,053 +2% |
| 2022 | $29,227 +2.5% | $2,430,445 +2% |
Find assessor info on the county website
Neighborhood: Old Mountain View
Nearby schools
GreatSchools rating
- 7/10Edith Landels Elementary SchoolGrades: K-5Distance: 0.5 mi
- 7/10Isaac Newton Graham Middle SchoolGrades: 6-8Distance: 0.5 mi
- 10/10Mountain View High SchoolGrades: 9-12Distance: 2.1 mi
Schools provided by the listing agent
- District: MountainViewWhisman
Source: MLSListings Inc. This data may not be complete. We recommend contacting the local school district to confirm school assignments for this home.
Get a cash offer in 3 minutes
Find out how much your home could sell for in as little as 3 minutes with a no-obligation cash offer.
Estimated market value
$2,521,300
Get a cash offer in 3 minutes
Find out how much your home could sell for in as little as 3 minutes with a no-obligation cash offer.
Estimated market value
$2,521,300


