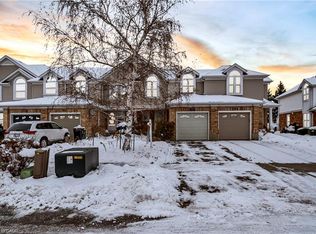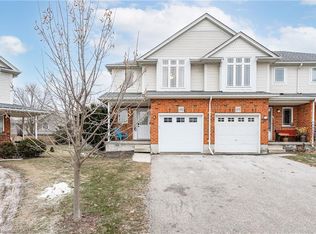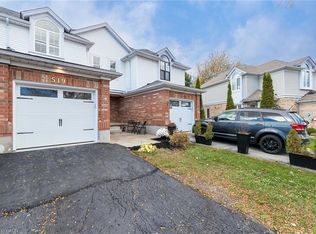Sold for $710,000 on 10/02/25
C$710,000
543 Mariner Dr, Waterloo, ON N2K 3Y8
4beds
1,433sqft
Row/Townhouse, Residential
Built in 1997
2,309.78 Square Feet Lot
$-- Zestimate®
C$496/sqft
$-- Estimated rent
Home value
Not available
Estimated sales range
Not available
Not available
Loading...
Owner options
Explore your selling options
What's special
Welcome to 543 Mariner Drive in Eastbridge, a freehold townhouse with no monthly condo fees! This move-in-ready home offers 3 bedrooms, 2.5 bathrooms, and over 1,900 sq. ft. of finished living space across three levels. The main floor features a bright, spacious layout with a white kitchen, stainless steel appliances, backsplash, and breakfast bar seating. The open-concept living and dining areas flow seamlessly to the private, fully fenced backyard—perfect for relaxing or entertaining. The 2pc bathroom and garage access complete this level. Upstairs, you'll find three spacious bedrooms, including a primary suite with its own ensuite bath and an additional 4-piece family bathroom. The fully finished basement adds even more versatility with a large rec room and a bonus 4th bedroom. Enjoy the convenience of an attached garage, driveway parking for two, and updates like a 2018 furnace and A/C. Located close to schools, parks, golf, and just a short drive to Conestoga Mall, St. Jacobs, and Hwy 7/8. Don’t miss your chance to own this beautiful home in a family-friendly community!
Zillow last checked: 8 hours ago
Listing updated: October 01, 2025 at 09:27pm
Listed by:
Sherri Lambkin, Broker,
PEAK REALTY LTD.,
Daniel Lambkin, Salesperson,
Peak Realty Ltd.
Source: ITSO,MLS®#: 40753787Originating MLS®#: Cornerstone Association of REALTORS®
Facts & features
Interior
Bedrooms & bathrooms
- Bedrooms: 4
- Bathrooms: 3
- Full bathrooms: 2
- 1/2 bathrooms: 1
- Main level bathrooms: 1
Bedroom
- Level: Second
Bedroom
- Level: Second
Other
- Level: Second
Bedroom
- Level: Basement
Bathroom
- Features: 2-Piece
- Level: Main
Bathroom
- Features: 4-Piece
- Level: Second
Other
- Features: 3-Piece
- Level: Second
Dining room
- Level: Main
Foyer
- Level: Main
Kitchen
- Level: Main
Living room
- Features: Sliding Doors
- Level: Main
Recreation room
- Level: Basement
Utility room
- Level: Basement
Heating
- Forced Air, Natural Gas
Cooling
- Central Air
Appliances
- Included: Water Softener, Dishwasher, Dryer, Range Hood, Refrigerator, Stove, Washer
- Laundry: In Basement
Features
- Basement: Full,Finished,Sump Pump
- Has fireplace: No
Interior area
- Total structure area: 1,947
- Total interior livable area: 1,432 sqft
- Finished area above ground: 1,432
- Finished area below ground: 514
Property
Parking
- Total spaces: 3
- Parking features: Attached Garage, Asphalt, Private Drive Single Wide
- Attached garage spaces: 1
- Uncovered spaces: 2
Features
- Patio & porch: Patio
- Fencing: Full
- Frontage type: West
- Frontage length: 22.00
Lot
- Size: 2,309 sqft
- Dimensions: 22 x 104.99
- Features: Urban, Park, Playground Nearby, Public Transit, Rec./Community Centre, Schools, Trails
Details
- Parcel number: 227070528
- Zoning: R8
Construction
Type & style
- Home type: Townhouse
- Architectural style: Two Story
- Property subtype: Row/Townhouse, Residential
- Attached to another structure: Yes
Materials
- Brick, Vinyl Siding
- Roof: Asphalt Shing
Condition
- 16-30 Years
- New construction: No
- Year built: 1997
Utilities & green energy
- Sewer: Sewer (Municipal)
- Water: Municipal
Community & neighborhood
Location
- Region: Waterloo
Price history
| Date | Event | Price |
|---|---|---|
| 10/2/2025 | Sold | C$710,000C$496/sqft |
Source: ITSO #40753787 | ||
Public tax history
Tax history is unavailable.
Neighborhood: East Bridge
Nearby schools
GreatSchools rating
No schools nearby
We couldn't find any schools near this home.
Schools provided by the listing agent
- Elementary: Lester B. Pearson Ps (Jk-Gr 8) & St. Luke C.E.S. (Jk-Gr 8)
- High: Waterloo C.I. (Gr 9-12) & St. David C.S.S. (Gr 9-12)
Source: ITSO. This data may not be complete. We recommend contacting the local school district to confirm school assignments for this home.


