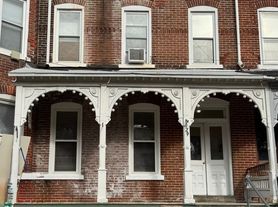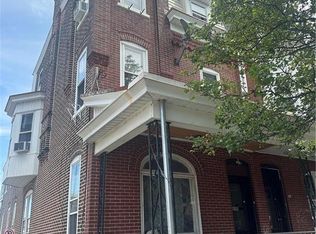Be the First to Live in This Fully Renovated Home!
543 N Fountain St, Allentown, PA 18102
3 Bedrooms | 1 Bathroom
Welcome to your brand-new rental home in the heart of Allentown! This beautifully renovated 3-bedroom, 1-bath property has been transformed from the ground up offering the perfect blend of modern comfort and city convenience.
What's New? Everything.
All-new kitchen with quartz countertops, soft-close cabinets, and stainless-steel appliances
Fully renovated bathroom with updated fixtures and fresh tile work
New flooring, new windows, new lighting (including recessed fixtures), and fresh paint throughout
Energy-efficient features and modern design finishes in every room
Why You'll Love It:
Be the first to use all appliances, cabinets, and fixtures
Spacious layout with bright natural light and plenty of storage
Quiet residential street, but close to parks, restaurants, shopping, and bus routes
Minutes to downtown Allentown, major highways, and local attractions
Prime Location in 18102
Walk to nearby restaurants and cafes
Quick access to the Allentown Art Museum, local schools, and Jordan Park
Commuter friendly close to Route 22 and public transit
Available Now
Move in and make this home yours! Homes like this fully renovated, affordable, and close to city amenities rent fast. Don't miss your chance!
1 year lease tenants pay all utilities gas, water, electric.
House for rent
Accepts Zillow applications
$1,700/mo
543 N Fountain St, Allentown, PA 18102
3beds
1,364sqft
Price may not include required fees and charges.
Single family residence
Available now
No pets
Hookups laundry
Baseboard
What's special
Quartz countertopsFresh paintFully renovated bathroomNew windowsPlenty of storageModern design finishesUpdated fixtures
- 7 days |
- -- |
- -- |
Travel times
Facts & features
Interior
Bedrooms & bathrooms
- Bedrooms: 3
- Bathrooms: 1
- Full bathrooms: 1
Heating
- Baseboard
Appliances
- Included: Oven, Refrigerator, WD Hookup
- Laundry: Hookups
Features
- WD Hookup
- Flooring: Tile
Interior area
- Total interior livable area: 1,364 sqft
Property
Parking
- Details: Contact manager
Features
- Exterior features: Electricity not included in rent, Gas not included in rent, Heating system: Baseboard, Large private backyard, No Utilities included in rent, Water not included in rent
Details
- Parcel number: 5497827845871
Construction
Type & style
- Home type: SingleFamily
- Property subtype: Single Family Residence
Community & HOA
Location
- Region: Allentown
Financial & listing details
- Lease term: 1 Year
Price history
| Date | Event | Price |
|---|---|---|
| 11/14/2025 | Price change | $1,700-10.5%$1/sqft |
Source: Zillow Rentals | ||
| 11/8/2025 | Listed for rent | $1,900$1/sqft |
Source: Zillow Rentals | ||
| 9/15/2025 | Sold | $81,000+1.3%$59/sqft |
Source: | ||
| 8/15/2025 | Pending sale | $80,000$59/sqft |
Source: | ||
| 8/15/2025 | Listing removed | $80,000$59/sqft |
Source: | ||

