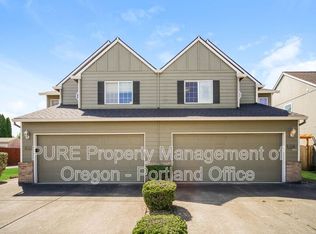This welcoming two-story home offers 1,535 sq. ft. of thoughtfully designed living space, featuring three bedrooms and two and a half bathrooms. From the moment you step inside, you're greeted by an open and inviting floor plan that blends comfort with functionality. The kitchen is well-appointed with an abundance of rich wooden cabinetry, white electric appliances, and a double-basin ceramic sink situated beneath a bright window. Ample counter space and cabinet storage make meal preparation and organization a breeze.
The spacious living room is fully carpeted, creating a warm and cozy setting for relaxing nights in or entertaining friends and family. Large windows fill the space with natural light, and the main floor's conveniently located half bathroom adds to the home's practicality.
Upstairs, all three bedrooms are thoughtfully positioned for privacy. The generous primary suite offers a peaceful retreat with a walk-in closet and a private en-suite bathroom that features a single vanity with abundant countertop space and a tub-shower combination. The two additional bedrooms are well-sized and versatile, perfect for guest rooms, a home office, or creative spaces. A centrally located laundry room with a full-size washer and dryer provides everyday convenience.
Outdoor living is equally inviting, with a large deck ideal for barbecues, morning coffee, or summer gatherings. The fully fenced backyard offers plenty of space for pets, play, and gardening, surrounded by privacy and mature greenery. Completing this home is a single-car garage with direct interior access, providing secure parking and additional storage space.
Visit our website to apply and view other homes we have available!
House for rent
$2,395/mo
543 NE Truman Ln, Hillsboro, OR 97124
3beds
1,535sqft
Price may not include required fees and charges.
Single family residence
Available now
-- Pets
-- A/C
In unit laundry
-- Parking
-- Heating
What's special
Fully fenced backyardLarge deckWalk-in closetPrivate en-suite bathroomLarge windowsGenerous primary suiteCentrally located laundry room
- 54 days
- on Zillow |
- -- |
- -- |
Travel times
Looking to buy when your lease ends?
See how you can grow your down payment with up to a 6% match & 4.15% APY.
Facts & features
Interior
Bedrooms & bathrooms
- Bedrooms: 3
- Bathrooms: 3
- Full bathrooms: 2
- 1/2 bathrooms: 1
Appliances
- Included: Dishwasher, Dryer, Microwave, Range Oven, Refrigerator, Washer
- Laundry: In Unit
Features
- Range/Oven, Walk In Closet
Interior area
- Total interior livable area: 1,535 sqft
Video & virtual tour
Property
Parking
- Details: Contact manager
Features
- Exterior features: Range/Oven, Walk In Closet
Details
- Parcel number: 1N231CA12500
Construction
Type & style
- Home type: SingleFamily
- Property subtype: Single Family Residence
Community & HOA
Location
- Region: Hillsboro
Financial & listing details
- Lease term: Contact For Details
Price history
| Date | Event | Price |
|---|---|---|
| 8/23/2025 | Price change | $2,395-4%$2/sqft |
Source: Zillow Rentals | ||
| 7/2/2025 | Listed for rent | $2,495+25.1%$2/sqft |
Source: Zillow Rentals | ||
| 9/3/2020 | Listing removed | $1,995$1/sqft |
Source: Rent Portland Homes Darla Andrew's Office | ||
| 7/25/2020 | Price change | $1,995-4.8%$1/sqft |
Source: Rent Portland Homes Darla Andrew's Office | ||
| 7/8/2020 | Listed for rent | $2,095+23.3%$1/sqft |
Source: Rent Portland Homes Darla Andrew's Office | ||
![[object Object]](https://photos.zillowstatic.com/fp/60a5c7c5c74aed286c41b743f853fc4d-p_i.jpg)
