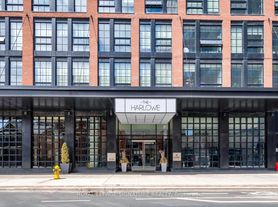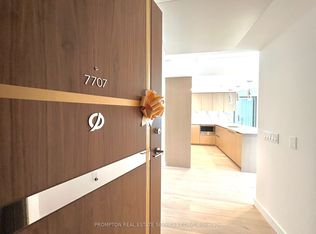Welcome to Pemberton Group's prestigious 543 Richmond Residences at Portland, where refined urban living meets modern luxury. This sophisticated 3-bedroom, 3-bath residence is nestled in the heart of Toronto's vibrant Fashion District, just steps from the Entertainment District and minutes from the Financial Core. Designed with elegance and functionality in mind, the unit showcases designer-curated finishes, an open-concept layout, and an abundance of natural light through its east-facing exposure and private balcony. The interiors feature high ceilings, wide-plank flooring, and premium materials throughout, creating an elevated and timeless atmosphere.The gourmet kitchen is a true showpiece, equipped with integrated high-end stainless steel appliances, custom contemporary cabinetry, quartz countertops, and a sleek backsplash-perfect for both everyday living and entertaining. Each of the spa-inspired bathrooms is finished with luxurious fixtures, frameless glass showers, and elegant tile work that exudes sophistication. The primary suite offers a walk-in closet and a beautifully appointed ensuite, providing a private retreat within this stunning residence.Residents of 543 Richmond enjoy access to an impressive selection of world-class amenities, including a 24-hour concierge and security, a state-of-the-art fitness centre, an elegant party room, games room, outdoor pool with cabanas, and a spectacular rooftop lounge boasting panoramic city views. Stylish co-working and social spaces further enhance the lifestyle experience. This offering includes parking.This is an exceptional opportunity to lease a truly luxurious unit in one of Toronto's most sought-after developments, ideal for those who value contemporary design, upscale comfort, and an unbeatable downtown location.
Apartment for rent
C$4,500/mo
543 Richmond St W #515, Toronto, ON M5V 0W9
3beds
Price may not include required fees and charges.
Apartment
Available now
-- Pets
Air conditioner, central air
Ensuite laundry
1 Parking space parking
Natural gas, forced air
What's special
Open-concept layoutAbundance of natural lightHigh ceilingsWide-plank flooringPremium materialsGourmet kitchenCustom contemporary cabinetry
- 2 days |
- -- |
- -- |
Travel times
Looking to buy when your lease ends?
Consider a first-time homebuyer savings account designed to grow your down payment with up to a 6% match & a competitive APY.
Facts & features
Interior
Bedrooms & bathrooms
- Bedrooms: 3
- Bathrooms: 3
- Full bathrooms: 3
Heating
- Natural Gas, Forced Air
Cooling
- Air Conditioner, Central Air
Appliances
- Included: Oven
- Laundry: Ensuite
Property
Parking
- Total spaces: 1
- Details: Contact manager
Features
- Exterior features: Balcony, Building Insurance included in rent, Building Maintenance included in rent, Common Elements included in rent, Concierge, Ensuite, Exercise Room, Gym, Heating included in rent, Heating system: Forced Air, Heating: Gas, Hospital, Lot Features: Park, Place Of Worship, Hospital, School, Rec./Commun.Centre, Public Transit, Open Balcony, Outdoor Pool, Park, Parking included in rent, Party Room/Meeting Room, Place Of Worship, Public Transit, Rec./Commun.Centre, School, TBD, Underground, Water included in rent
Construction
Type & style
- Home type: Apartment
- Property subtype: Apartment
Utilities & green energy
- Utilities for property: Water
Community & HOA
Community
- Features: Fitness Center, Pool
HOA
- Amenities included: Fitness Center, Pool
Location
- Region: Toronto
Financial & listing details
- Lease term: Contact For Details
Price history
Price history is unavailable.
Neighborhood: Waterfront Communities
There are 5 available units in this apartment building

