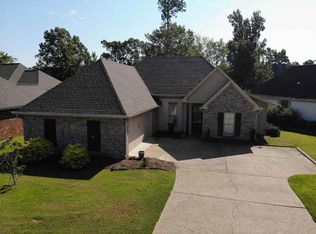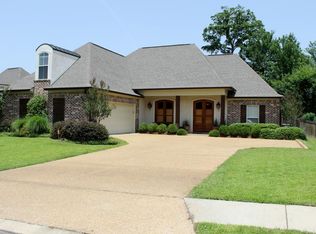Closed
Price Unknown
543 Turtle Ln, Brandon, MS 39047
4beds
2,170sqft
Residential, Single Family Residence
Built in 2006
0.27 Acres Lot
$363,500 Zestimate®
$--/sqft
$2,308 Estimated rent
Home value
$363,500
$334,000 - $396,000
$2,308/mo
Zestimate® history
Loading...
Owner options
Explore your selling options
What's special
Imagine yourself sipping coffee before work on the back porch swing. Making a delicious southern meal in this stunning kitchen. Drinking hot chocolate by the outdoor fireplace on crisp nights. This beautifully renovated home in the heart of the Brandon/Flowood/Rez area has been so loved and cared for. And it's ready for new memories! An Acadian-style 4 bedroom, 3 bathroom home with 2,170 sq ft of living space. Original wood floors, granite countertops, no carpet, 2 water heaters and a backyard to die for. We especially love the private guest room/full bath off the kitchen and the walk-through laundry room. Bricked outdoor fireplace with seating area, a cemented-in swingset, mature landscaping, lush vegetable garden boxes, and a wired workshop. This home has all the upgrades and more! Turtle Ridge is super convenient, has a very minimal HOA fee, and a fun community. Book your showing quick!
Zillow last checked: 8 hours ago
Listing updated: June 13, 2025 at 09:09am
Listed by:
Chelsey McMillen 601-807-8836,
Keller Williams
Bought with:
Suzanne Foster, B23165
Southern Magnolia's Realty
Source: MLS United,MLS#: 4109770
Facts & features
Interior
Bedrooms & bathrooms
- Bedrooms: 4
- Bathrooms: 3
- Full bathrooms: 3
Heating
- Natural Gas
Cooling
- Central Air, Electric, Gas
Appliances
- Included: Electric Water Heater, Microwave, Stainless Steel Appliance(s)
Features
- Ceiling Fan(s), Crown Molding, Double Vanity, Eat-in Kitchen, Granite Counters, Kitchen Island, Recessed Lighting, Soaking Tub, Tray Ceiling(s), Walk-In Closet(s)
- Flooring: Tile, Wood
- Windows: Plantation Shutters
- Has fireplace: Yes
- Fireplace features: Living Room, Outside
Interior area
- Total structure area: 2,170
- Total interior livable area: 2,170 sqft
Property
Parking
- Total spaces: 2
- Parking features: Garage
- Garage spaces: 2
Features
- Levels: One
- Stories: 1
- Exterior features: Garden, Private Yard
- Fencing: Wood,Fenced
Lot
- Size: 0.27 Acres
Details
- Additional structures: Workshop
- Parcel number: H11i00000102010
Construction
Type & style
- Home type: SingleFamily
- Property subtype: Residential, Single Family Residence
Materials
- Brick, Wood Siding
- Foundation: Slab
- Roof: Architectural Shingles
Condition
- New construction: No
- Year built: 2006
Utilities & green energy
- Sewer: Public Sewer
- Water: Public
- Utilities for property: Electricity Connected, Natural Gas Connected, Sewer Connected, Water Connected
Community & neighborhood
Community
- Community features: Near Entertainment, Sidewalks, Street Lights
Location
- Region: Brandon
- Subdivision: Turtle Ridge
Price history
| Date | Event | Price |
|---|---|---|
| 6/13/2025 | Sold | -- |
Source: MLS United #4109770 | ||
| 4/15/2025 | Pending sale | $359,900$166/sqft |
Source: MLS United #4109770 | ||
| 4/11/2025 | Listed for sale | $359,900+86%$166/sqft |
Source: MLS United #4109770 | ||
| 3/8/2016 | Listing removed | $193,500$89/sqft |
Source: Berkshire Hathaway Ann Prewitt #281028 | ||
| 3/3/2016 | Pending sale | $193,500$89/sqft |
Source: Berkshire Hathaway Ann Prewitt #281028 | ||
Public tax history
| Year | Property taxes | Tax assessment |
|---|---|---|
| 2024 | $2,571 -1.9% | $23,871 +1% |
| 2023 | $2,621 +1.4% | $23,640 |
| 2022 | $2,586 -1.9% | $23,640 |
Find assessor info on the county website
Neighborhood: 39047
Nearby schools
GreatSchools rating
- 7/10Highland Bluff Elementary SchoolGrades: PK-5Distance: 2.5 mi
- 7/10Northwest Rankin Middle SchoolGrades: 6-8Distance: 2.4 mi
- 8/10Northwest Rankin High SchoolGrades: 9-12Distance: 1.8 mi
Schools provided by the listing agent
- Elementary: Oakdale
- Middle: Northwest Rankin Middle
- High: Northwest Rankin
Source: MLS United. This data may not be complete. We recommend contacting the local school district to confirm school assignments for this home.

