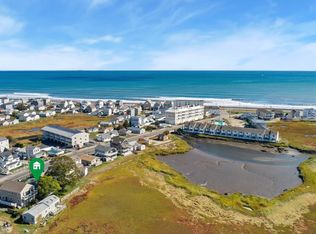Sold for $625,000
$625,000
543 Winnacunnet Rd, Hampton, NH 03842
3beds
1,716sqft
Single Family Residence
Built in 1970
4,792 Square Feet Lot
$695,700 Zestimate®
$364/sqft
$3,579 Estimated rent
Home value
$695,700
$654,000 - $751,000
$3,579/mo
Zestimate® history
Loading...
Owner options
Explore your selling options
What's special
Escape to your coastal New Hampshire dream home, perfect for year-round living or as your idyllic vacation retreat. Indulge in the seaside lifestyle with salty breezes just steps away from the sandy shores of north beach and the Atlantic Ocean.First floor offers an open concept kitchen/dining area, enclosed front porch and ¾ bath with washer and dryer. Panoramic views from the sunroom boasting a wall of windows overlooking the marsh, offering breathtaking vistas of both sunrise and sunset – an invaluable feature. Witness the beauty of local birds and wildlife in their natural habitat. Second level spacious primary bedroom. Full bath with jetted tub. Walk up attic offers ample storage and potential to finish. Keep your vehicle sheltered in the convenience of a one-car heated garage.Public water, sewer, and natural gas utilities. Central A/C. Enjoy your resident beach parking sticker.Home has been pre-inspected. Open houses Sat 4/13 1-3pm and Sun 4/14 1-3pm.
Zillow last checked: 8 hours ago
Listing updated: May 16, 2024 at 11:22am
Listed by:
Tami Mallett 603-986-4300,
Cameron Prestige - Amesbury 857-331-5127
Bought with:
Non Member
Non Member Office
Source: MLS PIN,MLS#: 73210228
Facts & features
Interior
Bedrooms & bathrooms
- Bedrooms: 3
- Bathrooms: 2
- Full bathrooms: 2
Primary bedroom
- Level: Second
- Area: 286
- Dimensions: 26 x 11
Bedroom 2
- Level: Second
- Area: 156
- Dimensions: 13 x 12
Bedroom 3
- Level: Second
- Area: 96
- Dimensions: 12 x 8
Bathroom 1
- Features: Bathroom - Full
- Level: First
- Area: 45
- Dimensions: 9 x 5
Bathroom 2
- Features: Bathroom - 3/4
- Level: Second
- Area: 63
- Dimensions: 9 x 7
Dining room
- Level: First
- Area: 121
- Dimensions: 11 x 11
Kitchen
- Level: First
- Area: 132
- Dimensions: 12 x 11
Living room
- Level: First
- Area: 288
- Dimensions: 24 x 12
Heating
- Forced Air
Cooling
- Central Air
Appliances
- Included: Gas Water Heater, Dishwasher, Microwave, Refrigerator, Other
Features
- Sun Room, Walk-up Attic
- Flooring: Tile, Hardwood
- Has basement: No
- Has fireplace: No
Interior area
- Total structure area: 1,716
- Total interior livable area: 1,716 sqft
Property
Parking
- Total spaces: 3
- Parking features: Detached, Heated Garage, Off Street
- Garage spaces: 1
- Uncovered spaces: 2
Features
- Patio & porch: Porch - Enclosed, Deck
- Exterior features: Porch - Enclosed, Deck
- Has view: Yes
- View description: Water, Ocean
- Has water view: Yes
- Water view: Ocean,Water
- Waterfront features: Ocean, 1/2 to 1 Mile To Beach, Beach Ownership(Public)
Lot
- Size: 4,792 sqft
- Features: Level, Marsh
Details
- Parcel number: HMPTM223B150,757788
- Zoning: RB
Construction
Type & style
- Home type: SingleFamily
- Architectural style: Other (See Remarks)
- Property subtype: Single Family Residence
Materials
- Stone
- Foundation: Concrete Perimeter
- Roof: Shingle
Condition
- Year built: 1970
Utilities & green energy
- Electric: 100 Amp Service
- Sewer: Public Sewer
- Water: Public
Community & neighborhood
Community
- Community features: Shopping, Highway Access
Location
- Region: Hampton
Other
Other facts
- Road surface type: Paved
Price history
| Date | Event | Price |
|---|---|---|
| 5/16/2024 | Sold | $625,000$364/sqft |
Source: MLS PIN #73210228 Report a problem | ||
| 4/17/2024 | Contingent | $625,000$364/sqft |
Source: | ||
| 4/11/2024 | Price change | $625,000-3.7%$364/sqft |
Source: | ||
| 3/5/2024 | Listed for sale | $649,000$378/sqft |
Source: | ||
Public tax history
| Year | Property taxes | Tax assessment |
|---|---|---|
| 2024 | $8,185 +28.9% | $664,400 +75.3% |
| 2023 | $6,350 +5.7% | $379,100 |
| 2022 | $6,005 -0.6% | $379,100 0% |
Find assessor info on the county website
Neighborhood: 03842
Nearby schools
GreatSchools rating
- 8/10Adeline C. Marston SchoolGrades: 3-5Distance: 1.5 mi
- 8/10Hampton AcademyGrades: 6-8Distance: 1.7 mi
- 6/10Winnacunnet High SchoolGrades: 9-12Distance: 1.6 mi
Schools provided by the listing agent
- Elementary: Adeline Marston
- Middle: Hampton Academy
- High: Winnacunnet
Source: MLS PIN. This data may not be complete. We recommend contacting the local school district to confirm school assignments for this home.
Get a cash offer in 3 minutes
Find out how much your home could sell for in as little as 3 minutes with a no-obligation cash offer.
Estimated market value$695,700
Get a cash offer in 3 minutes
Find out how much your home could sell for in as little as 3 minutes with a no-obligation cash offer.
Estimated market value
$695,700
