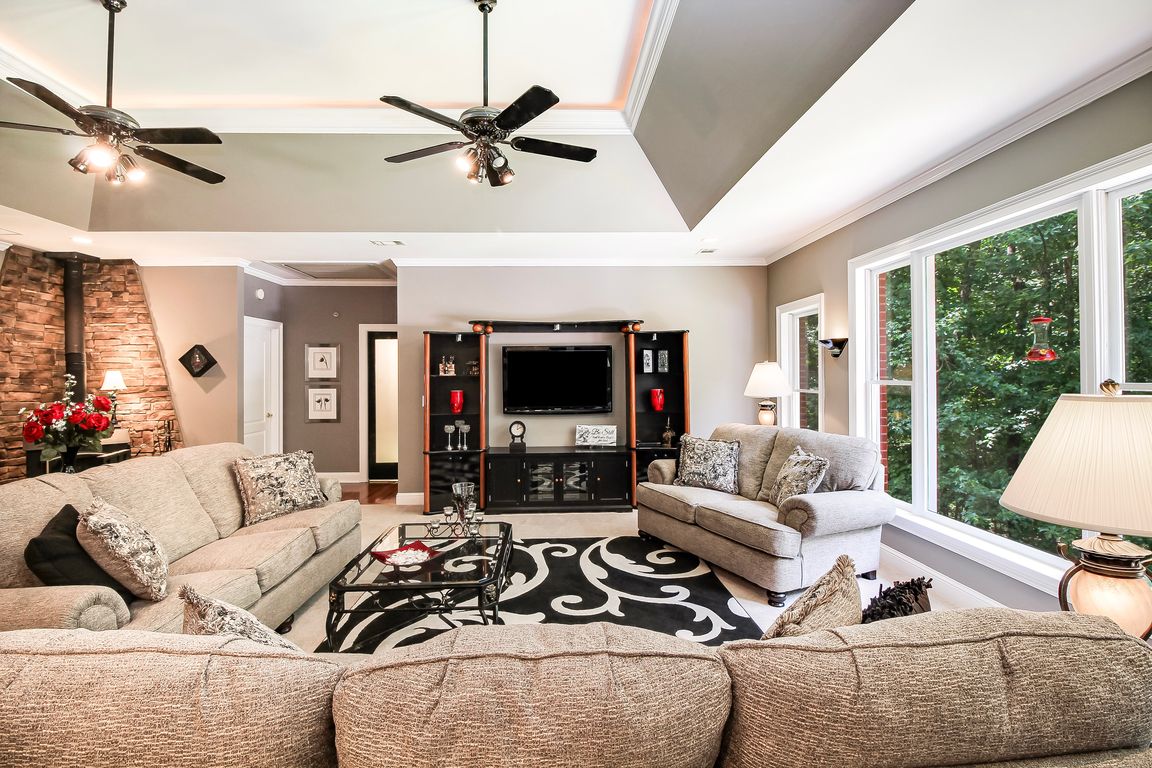
Active
$699,900
5beds
4,902sqft
543 Wynn Rd, McDonough, GA 30252
5beds
4,902sqft
Single family residence
Built in 1997
7.77 Acres
2 Garage spaces
$143 price/sqft
What's special
Wood-burning stoveAbove-ground poolIndoor water featureHot tubGranite counter-topsScreened in porchNewer refrigerator
Welcome to this stunning custom-built home nestled on an impressive 7.77-acre lot. The home boasts a classic and timeless 4 sided brick exterior with a brand new 2 car detached garage. Step inside to discover a wealth of delightful features, including 5 generously-sized bedrooms and 3 full baths, providing ample space ...
- 40 days |
- 333 |
- 23 |
Source: GAMLS,MLS#: 10623816
Travel times
Living Room
Kitchen
Primary Bedroom
Zillow last checked: 9 hours ago
Listing updated: October 27, 2025 at 10:06pm
Listed by:
Linda Bell 678-898-4900,
Bell Realty & Co.
Source: GAMLS,MLS#: 10623816
Facts & features
Interior
Bedrooms & bathrooms
- Bedrooms: 5
- Bathrooms: 3
- Full bathrooms: 3
- Main level bathrooms: 2
- Main level bedrooms: 3
Rooms
- Room types: Foyer, Laundry, Exercise Room, Family Room, Great Room, Library, Media Room
Dining room
- Features: Separate Room
Kitchen
- Features: Breakfast Area, Breakfast Room, Solid Surface Counters
Heating
- Wood, Electric, Central, Heat Pump
Cooling
- Electric, Ceiling Fan(s), Central Air, Heat Pump, Whole House Fan
Appliances
- Included: Electric Water Heater, Cooktop, Dishwasher, Double Oven, Refrigerator
- Laundry: In Kitchen, Mud Room
Features
- Tray Ceiling(s), High Ceilings, Soaking Tub, Tile Bath, Walk-In Closet(s), Master On Main Level, Split Bedroom Plan
- Flooring: Carpet, Hardwood, Tile
- Basement: Bath Finished,Exterior Entry,Finished,Full,Interior Entry
- Attic: Pull Down Stairs
- Number of fireplaces: 1
- Fireplace features: Family Room, Wood Burning Stove
Interior area
- Total structure area: 4,902
- Total interior livable area: 4,902 sqft
- Finished area above ground: 2,451
- Finished area below ground: 2,451
Property
Parking
- Total spaces: 2
- Parking features: Detached, Garage, Garage Door Opener
- Has garage: Yes
Features
- Levels: One
- Stories: 1
- Has private pool: Yes
- Pool features: Above Ground
- Has spa: Yes
- Spa features: Bath
Lot
- Size: 7.77 Acres
- Features: Level, Open Lot, Private, Sloped
- Residential vegetation: Partially Wooded
Details
- Additional structures: Second Garage
- Parcel number: 17501030005
Construction
Type & style
- Home type: SingleFamily
- Architectural style: Brick 4 Side
- Property subtype: Single Family Residence
Materials
- Brick
- Foundation: Pillar/Post/Pier
- Roof: Composition
Condition
- Resale
- New construction: No
- Year built: 1997
Utilities & green energy
- Sewer: Septic Tank
- Water: Public
- Utilities for property: Underground Utilities, Cable Available, Electricity Available, High Speed Internet, Phone Available, Water Available
Community & HOA
Community
- Features: None
- Subdivision: None
HOA
- Has HOA: No
- Services included: None
Location
- Region: Mcdonough
Financial & listing details
- Price per square foot: $143/sqft
- Tax assessed value: $515,100
- Annual tax amount: $8,598
- Date on market: 10/14/2025
- Cumulative days on market: 40 days
- Listing agreement: Exclusive Right To Sell
- Listing terms: Cash,Conventional,FHA,VA Loan
- Electric utility on property: Yes