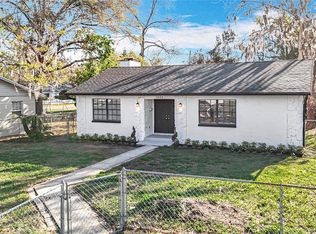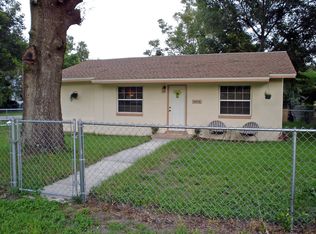Sold for $270,000 on 06/30/23
$270,000
5430 16th St, Zephyrhills, FL 33542
2beds
870sqft
Single Family Residence
Built in 1946
9,536 Square Feet Lot
$278,500 Zestimate®
$310/sqft
$1,704 Estimated rent
Home value
$278,500
$265,000 - $292,000
$1,704/mo
Zestimate® history
Loading...
Owner options
Explore your selling options
What's special
CHARMING BUNGALOW in the quaint Downtown Historic District in Zephyrhills, close to local parks, restaurants, shoppes, entertainment, food trucks and city markets on first Saturdays of the month, is UPDATED and READY for You! Rocking chair front porch Welcomes you into the Great Room plan of this 2 bedroom, 1 bath home with textured walls and ceilings and an oversized Detached 2 car garage! You will be Impressed with the attention to detail in the Landscaped beds in the corners of the front and back yards, complete with lighting and a fire pit! Great curb appeal with newly painted exterior, irrigated flowerbeds with 4 zone timer and imported metal borders, inviting you to relax on the 10' x 6' front porch! Quaint doorknobs and original doors in this tastefully decorated abode. Large bedroom and SPACIOUS interior utility room with a window could be converted to a second bathroom OR home office, off the owners bedroom. Main bath features a Stunning Tiled shower with bench seat, new Vanity and Ceramic Tile floor. Remodeled Galley Kitchen with new countertops and cabinets, window over the sink, tile backsplash and updated appliances, with an eat in dining nook overlooking the backyard! OPEN patio makes a great sitting area in the back of the home with easy access to the detached shed. 2 car detached garage has a loft storage area and is oversized with wood stained look garage door! Situated on an OVERSIZED lot, with rear FENCED back area, No HOA fees or deed restrictions with plenty of room to park your trailer, toys or extra cars. Other upgrades are the Whirlpool 40 gallon water heater, updated breaker box with newer supply line and new AC ducts! Great Location in Sunny Florida across from a small park within one block of the historic downtown of Zephyrhills with easy access to Lakeland, Wesley Chapel, Tampa, Orlando, the Airports and Beaches! CALL TODAY!
Zillow last checked: 8 hours ago
Listing updated: June 30, 2023 at 01:37pm
Listing Provided by:
Gina Marie Holm 352-593-3404,
REST EASY REALTY POWERED BY SELLSTATE 813-546-5846
Bought with:
Carrie Helms, 3238410
COLDWELL BANKER REALTY
Source: Stellar MLS,MLS#: T3442467 Originating MLS: Tampa
Originating MLS: Tampa

Facts & features
Interior
Bedrooms & bathrooms
- Bedrooms: 2
- Bathrooms: 1
- Full bathrooms: 1
Primary bedroom
- Features: Walk-In Closet(s)
- Level: First
- Dimensions: 11x11
Bedroom 2
- Features: Built-in Closet
- Level: First
- Dimensions: 11x12
Balcony porch lanai
- Level: First
- Dimensions: 5x11
Dining room
- Level: First
- Dimensions: 8x9
Kitchen
- Level: First
- Dimensions: 9x10
Living room
- Level: First
- Dimensions: 12x13
Heating
- Central, Electric
Cooling
- Central Air
Appliances
- Included: Dishwasher, Dryer, Electric Water Heater, Microwave, Range, Refrigerator, Washer
- Laundry: Inside, Other
Features
- Eating Space In Kitchen, Open Floorplan, Solid Surface Counters, Thermostat, Walk-In Closet(s)
- Flooring: Hardwood
- Windows: Blinds, Rods
- Has fireplace: No
Interior area
- Total structure area: 930
- Total interior livable area: 870 sqft
Property
Parking
- Total spaces: 2
- Parking features: Garage
- Garage spaces: 2
- Details: Garage Dimensions: 21X22
Features
- Levels: One
- Stories: 1
- Patio & porch: Covered, Front Porch
- Exterior features: Lighting
- Has view: Yes
- View description: Trees/Woods
Lot
- Size: 9,536 sqft
- Features: City Lot, Level
- Residential vegetation: Trees/Landscaped
Details
- Additional structures: Shed(s)
- Parcel number: 1126210010147000170
- Zoning: R2
- Special conditions: None
Construction
Type & style
- Home type: SingleFamily
- Architectural style: Florida
- Property subtype: Single Family Residence
Materials
- Cedar, Wood Frame
- Foundation: Crawlspace
- Roof: Shingle
Condition
- New construction: No
- Year built: 1946
Utilities & green energy
- Sewer: Public Sewer
- Water: Public
- Utilities for property: Cable Available, Electricity Connected, Public, Sewer Connected, Water Connected
Community & neighborhood
Location
- Region: Zephyrhills
- Subdivision: CITY OF ZEPHYRHILLS
HOA & financial
HOA
- Has HOA: No
Other fees
- Pet fee: $0 monthly
Other financial information
- Total actual rent: 0
Other
Other facts
- Listing terms: Cash,Conventional
- Ownership: Fee Simple
- Road surface type: Paved, Asphalt
Price history
| Date | Event | Price |
|---|---|---|
| 11/18/2025 | Listing removed | $288,000$331/sqft |
Source: | ||
| 10/22/2025 | Price change | $288,000-2.4%$331/sqft |
Source: | ||
| 10/1/2025 | Price change | $295,000-1.6%$339/sqft |
Source: | ||
| 8/19/2025 | Listed for sale | $299,900+17.1%$345/sqft |
Source: | ||
| 1/8/2025 | Listing removed | $256,000-5.2%$294/sqft |
Source: | ||
Public tax history
| Year | Property taxes | Tax assessment |
|---|---|---|
| 2024 | $2,663 +336.4% | $155,204 +177.7% |
| 2023 | $610 -4.9% | $55,896 +14.1% |
| 2022 | $642 +2.5% | $48,981 -0.5% |
Find assessor info on the county website
Neighborhood: 33542
Nearby schools
GreatSchools rating
- 3/10Woodland Elementary SchoolGrades: PK-5Distance: 1.1 mi
- 3/10Raymond B. Stewart Middle SchoolGrades: 6-8Distance: 0.4 mi
- 2/10Zephyrhills High SchoolGrades: 9-12Distance: 1 mi
Schools provided by the listing agent
- Elementary: Woodland Elementary-PO
- Middle: Raymond B Stewart Middle-PO
- High: Zephryhills High School-PO
Source: Stellar MLS. This data may not be complete. We recommend contacting the local school district to confirm school assignments for this home.
Get a cash offer in 3 minutes
Find out how much your home could sell for in as little as 3 minutes with a no-obligation cash offer.
Estimated market value
$278,500
Get a cash offer in 3 minutes
Find out how much your home could sell for in as little as 3 minutes with a no-obligation cash offer.
Estimated market value
$278,500

