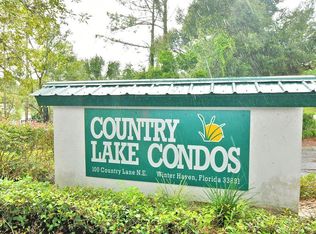Discover your next home in this brand-new Moonstone residence by Richmond American. Previously listed at $2,895! This immaculate, never-before-occupied 5-bedroom, 3-bath home spans approximately 2,800 sq ft and features a beautiful covered entry leading into a quiet study. The alternate kitchen layout is a chef's dream with white cabinets, quartz countertops, a center island, and a walk-in pantry, flowing seamlessly into an impressive dining room and expansive great room. Upstairs, an airy loft and a stunning primary suite await, complete with a large walk-in closet and a private bath featuring double sinks. Additional highlights include a convenient laundry room, a covered patio, and a 2-car garage. Inside, enjoy sleek luxury vinyl flooring throughout, cozy carpeted bedrooms, and two wide sliding glass doors that flood the living spaces with natural light. The modern kitchen is fully equipped with stainless-steel appliances, and a washer and dryer are included for added convenience. Rejuvenating walk-in showers and an innovative garage-located water heater that utilizes ambient heat to cool the space enhance the home's efficiency. Located just off State Road 17 with quick access to US-27, essential shopping and dining are only 10 minutes away, and as part of the Seasons at Scenic Terrace community, you'll enjoy access to a resort-style pool. Rent also includes internet, cable, and trash service. Don't miss your chance to experience modern living in the Moonstone schedule your tour today!
House for rent
$2,500/mo
5430 Catmint Dr, Haines City, FL 33844
5beds
2,800sqft
Price may not include required fees and charges.
Singlefamily
Available now
Cats, small dogs OK
Central air
In unit laundry
2 Attached garage spaces parking
Electric
What's special
Center islandAiry loftCozy carpeted bedroomsInnovative garage-located water heaterQuartz countertopsQuiet studyStunning primary suite
- 20 days
- on Zillow |
- -- |
- -- |
Travel times
Add up to $600/yr to your down payment
Consider a first-time homebuyer savings account designed to grow your down payment with up to a 6% match & 4.15% APY.
Facts & features
Interior
Bedrooms & bathrooms
- Bedrooms: 5
- Bathrooms: 3
- Full bathrooms: 3
Heating
- Electric
Cooling
- Central Air
Appliances
- Included: Dishwasher, Disposal, Dryer, Microwave, Refrigerator, Stove, Washer
- Laundry: In Unit, Laundry Room, Upper Level
Features
- Eat-in Kitchen, Individual Climate Control, Open Floorplan, PrimaryBedroom Upstairs, Thermostat, Walk In Closet, Walk-In Closet(s)
- Flooring: Carpet
Interior area
- Total interior livable area: 2,800 sqft
Property
Parking
- Total spaces: 2
- Parking features: Attached, Covered
- Has attached garage: Yes
- Details: Contact manager
Features
- Stories: 2
- Exterior features: Blinds, Cable included in rent, Covered, Eat-in Kitchen, Garbage included in rent, Heating: Electric, Internet included in rent, Laundry Room, Loft, Open Floorplan, Patio, Pool, PrimaryBedroom Upstairs, Sidewalks, Smoke Detector(s), Thermostat, Tristan Rafool, Upper Level, View Type: Pool, Walk In Closet, Walk-In Closet(s)
- Has private pool: Yes
Construction
Type & style
- Home type: SingleFamily
- Property subtype: SingleFamily
Condition
- Year built: 2025
Utilities & green energy
- Utilities for property: Cable, Garbage, Internet
Community & HOA
HOA
- Amenities included: Pool
Location
- Region: Haines City
Financial & listing details
- Lease term: 12 Months
Price history
| Date | Event | Price |
|---|---|---|
| 7/23/2025 | Listed for rent | $2,500$1/sqft |
Source: Stellar MLS #TB8409297 | ||
![[object Object]](https://photos.zillowstatic.com/fp/56f3490d7d1c6623979e65917d55d09f-p_i.jpg)
