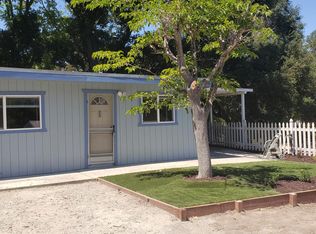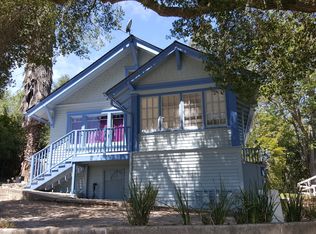Sold for $1,300,000 on 12/15/23
Listing Provided by:
Sarah Weber DRE #01077788 805-544-8662,
Compass,
Summer Weber DRE #02099729,
Compass
Bought with: RE/MAX Success
$1,300,000
5430 Fresno Ave, Atascadero, CA 93422
4beds
3,188sqft
Single Family Residence
Built in 1915
0.67 Acres Lot
$1,353,800 Zestimate®
$408/sqft
$3,969 Estimated rent
Home value
$1,353,800
$1.26M - $1.46M
$3,969/mo
Zestimate® history
Loading...
Owner options
Explore your selling options
What's special
Step into this beautifully restored Craftsman style home plus detached, 1 bedroom ADU. Built in 1915, this nearly 3188sf original Colony home sits on a landscaped and fenced 2/3rd acre lot and features 3 bedrooms, 2 full baths, an updated kitchen and open floor plan. The home boasts a library, an office that could be a 4th bedroom, an upstairs living space, and a finished basement plus laundry area. The house features Fir flooring, re-built sash windows, stained glass windows, multiple french doors and more. There is heat and AC in both the main house and the ADU along with 2 on-demand tankless water heaters. The wiring has been updated and water supply lines are replaced with copper piping. The 1 bedroom ADU, located above the detached 2 car garage, measures 745sf and features an open living area and kitchen with wood flooring, a full bath, multiple French doors, plus a private patio and spa. The outdoor space with its park-like setting features multiple seating/entertaining areas, an out-building designed to be a gym or home office, a play house and tree swing. With so much to offer and located close to the heart of Downtown Atascadero, this home should not be missed. Information not verified.
Zillow last checked: 8 hours ago
Listing updated: December 15, 2023 at 12:17pm
Listing Provided by:
Sarah Weber DRE #01077788 805-544-8662,
Compass,
Summer Weber DRE #02099729,
Compass
Bought with:
Kim Croft, DRE #01455763
RE/MAX Success
Source: CRMLS,MLS#: SC23202981 Originating MLS: California Regional MLS
Originating MLS: California Regional MLS
Facts & features
Interior
Bedrooms & bathrooms
- Bedrooms: 4
- Bathrooms: 3
- Full bathrooms: 3
- Main level bathrooms: 1
- Main level bedrooms: 1
Heating
- Central, Forced Air, Heat Pump
Cooling
- Central Air, Heat Pump
Appliances
- Included: Dishwasher, Free-Standing Range, Disposal, Gas Range, Refrigerator, Tankless Water Heater, Dryer, Sump Pump, Washer
- Laundry: Inside
Features
- Wet Bar, Breakfast Bar, Ceiling Fan(s), Separate/Formal Dining Room, Paneling/Wainscoting, Storage, Bedroom on Main Level, Walk-In Closet(s)
- Flooring: Carpet, Wood
- Basement: Finished,Sump Pump
- Has fireplace: Yes
- Fireplace features: Living Room
- Common walls with other units/homes: No Common Walls
Interior area
- Total interior livable area: 3,188 sqft
Property
Parking
- Total spaces: 2
- Parking features: Door-Multi, Driveway, Driveway Up Slope From Street, Garage
- Garage spaces: 2
Accessibility
- Accessibility features: None
Features
- Levels: Two
- Stories: 2
- Entry location: 1
- Patio & porch: Rear Porch, Concrete, Front Porch, Open, Patio
- Exterior features: Lighting, Rain Gutters
- Pool features: None
- Has spa: Yes
- Spa features: Above Ground, Fiberglass, Heated, Private
- Fencing: Wood
- Has view: Yes
- View description: Neighborhood
Lot
- Size: 0.67 Acres
- Features: 0-1 Unit/Acre, Back Yard, Drip Irrigation/Bubblers, Front Yard, Sloped Up
Details
- Additional structures: Guest House Detached, Gazebo, Workshop, Cabana
- Parcel number: 029291003
- Zoning: RSFY
- Special conditions: Standard
Construction
Type & style
- Home type: SingleFamily
- Architectural style: Craftsman
- Property subtype: Single Family Residence
Materials
- Stucco, Wood Siding
- Foundation: Raised
- Roof: Composition
Condition
- New construction: No
- Year built: 1915
Utilities & green energy
- Electric: 220 Volts For Spa
- Sewer: Public Sewer
- Water: Public
- Utilities for property: Electricity Connected, Natural Gas Connected, Sewer Connected, Water Connected
Community & neighborhood
Security
- Security features: Carbon Monoxide Detector(s), Smoke Detector(s)
Community
- Community features: Suburban
Location
- Region: Atascadero
- Subdivision: ,Na
Other
Other facts
- Listing terms: Cash to New Loan
- Road surface type: Paved
Price history
| Date | Event | Price |
|---|---|---|
| 12/15/2023 | Sold | $1,300,000+4.1%$408/sqft |
Source: | ||
| 11/9/2023 | Pending sale | $1,249,000$392/sqft |
Source: | ||
| 11/2/2023 | Listed for sale | $1,249,000+13.5%$392/sqft |
Source: | ||
| 12/1/2021 | Sold | $1,100,000+18.4%$345/sqft |
Source: Public Record | ||
| 10/20/2021 | Pending sale | $929,000$291/sqft |
Source: | ||
Public tax history
| Year | Property taxes | Tax assessment |
|---|---|---|
| 2025 | $15,830 +5.4% | $1,326,000 +2% |
| 2024 | $15,025 +13.7% | $1,300,000 +15.9% |
| 2023 | $13,212 -23.8% | $1,122,000 +2% |
Find assessor info on the county website
Neighborhood: 93422
Nearby schools
GreatSchools rating
- 5/10San Benito Elementary SchoolGrades: K-5Distance: 1.6 mi
- 4/10Atascadero Middle SchoolGrades: 6-8Distance: 0.4 mi
- 7/10Atascadero High SchoolGrades: 9-12Distance: 0.7 mi

Get pre-qualified for a loan
At Zillow Home Loans, we can pre-qualify you in as little as 5 minutes with no impact to your credit score.An equal housing lender. NMLS #10287.
Sell for more on Zillow
Get a free Zillow Showcase℠ listing and you could sell for .
$1,353,800
2% more+ $27,076
With Zillow Showcase(estimated)
$1,380,876
