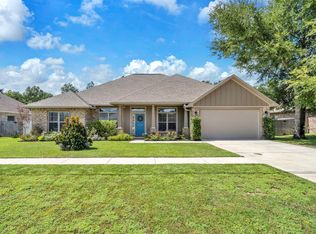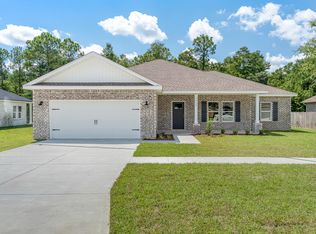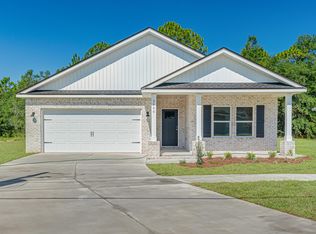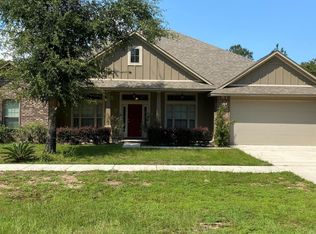Sold for $495,000 on 11/04/25
$495,000
5430 Jenee Ct, Crestview, FL 32539
4beds
2,929sqft
Single Family Residence
Built in 2017
0.32 Acres Lot
$494,100 Zestimate®
$169/sqft
$2,866 Estimated rent
Maximize your home sale
Get more eyes on your listing so you can sell faster and for more.
Home value
$494,100
$469,000 - $519,000
$2,866/mo
Zestimate® history
Loading...
Owner options
Explore your selling options
What's special
Life is good! Featuring a desirable split floor plan, 9ft high ceilings, recessed lighting and granite countertops throughout the home! Splash the summer around in your New Pool! 30 x 16 heated and cooled pool installed 2023! Double granite vanity in master bath with roomy tiled shower shares a half-glass wall with the separate tiled tub. Enjoy MB with large walk-in closets. Grand 20'x20' Florida Room overlooking a large fenced backyard! Quality handmade maple cabinets adorn the kitchen, complemented with recessed lighting overhead and under-mount lighting over the granite countertops. The master suite features large walk-in closets. One bedroom and bathroom are located on their hallway, for more privacy. High 9' interior walls raise the interior ceilings for a grand sense of space
Zillow last checked: 8 hours ago
Listing updated: November 17, 2025 at 07:02am
Listed by:
Dino Sinopoli 850-682-4300,
Coldwell Banker Realty
Bought with:
Sherry L Head, 3410762
Merrifield & Pilcher Realty
Source: ECAOR,MLS#: 981938 Originating MLS: Emerald Coast
Originating MLS: Emerald Coast
Facts & features
Interior
Bedrooms & bathrooms
- Bedrooms: 4
- Bathrooms: 3
- Full bathrooms: 3
Primary bedroom
- Features: MBed Carpeted, MBed First Floor, Tray Ceiling(s), Walk-In Closet(s)
- Level: First
Bedroom
- Level: First
Primary bathroom
- Features: Double Vanity, Soaking Tub, MBath Separate Shwr, MBath Tile, Walk-In Closet(s)
Kitchen
- Level: First
Living room
- Level: First
Heating
- Heat Pump Air To Air
Cooling
- Ceiling Fan(s), Ridge Vent
Appliances
- Included: Dishwasher, Microwave, Self Cleaning Oven, Electric Range, Electric Water Heater
- Laundry: Washer/Dryer Hookup
Features
- Crown Molding, Ceiling Tray/Cofferd, Recessed Lighting, Pantry, Split Bedroom, Bedroom, Breakfast Room, Dining Room, Florida Room, Great Room, Kitchen, Living Room, Master Bedroom
- Flooring: Tile, Vinyl, Carpet
- Doors: Insulated Doors
- Windows: Double Pane Windows
- Attic: Pull Down Stairs
- Common walls with other units/homes: No Common Walls
Interior area
- Total structure area: 2,929
- Total interior livable area: 2,929 sqft
Property
Parking
- Total spaces: 2
- Parking features: Other, Garage Door Opener, Garage
- Garage spaces: 2
Features
- Stories: 1
- Patio & porch: Patio Open
- Has private pool: Yes
- Pool features: Private, Fiberglass, In Ground
Lot
- Size: 0.32 Acres
- Dimensions: 90 x 154 x 90 x 154
- Features: Covenants, Easements, Interior Lot, Level, Restrictions, Sidewalk
Details
- Parcel number: 103N231000000A0180
- Zoning description: County,Resid Single Family
Construction
Type & style
- Home type: SingleFamily
- Property subtype: Single Family Residence
Materials
- Block, Brick
- Foundation: Slab
- Roof: Roof Dimensional Shg
Condition
- Construction Complete
- Year built: 2017
Utilities & green energy
- Sewer: Septic Tank
- Water: Public
Community & neighborhood
Security
- Security features: Smoke Detector(s)
Location
- Region: Crestview
- Subdivision: Homewood Est
Other
Other facts
- Listing terms: Conventional,FHA,VA Loan
Price history
| Date | Event | Price |
|---|---|---|
| 11/4/2025 | Sold | $495,000-1%$169/sqft |
Source: | ||
| 10/5/2025 | Pending sale | $499,900$171/sqft |
Source: | ||
| 9/5/2025 | Price change | $499,900-2.9%$171/sqft |
Source: | ||
| 7/29/2025 | Listed for sale | $515,000+6%$176/sqft |
Source: | ||
| 1/9/2023 | Listing removed | -- |
Source: | ||
Public tax history
| Year | Property taxes | Tax assessment |
|---|---|---|
| 2024 | $2,843 +18.6% | $326,967 +17.4% |
| 2023 | $2,397 +2.4% | $278,409 +3% |
| 2022 | $2,341 -0.2% | $270,300 +3% |
Find assessor info on the county website
Neighborhood: 32539
Nearby schools
GreatSchools rating
- 7/10Walker Elementary SchoolGrades: PK-5Distance: 0.3 mi
- 8/10Davidson Middle SchoolGrades: 6-8Distance: 2.1 mi
- 4/10Crestview High SchoolGrades: 9-12Distance: 1.9 mi
Schools provided by the listing agent
- Elementary: Walker
- Middle: Davidson
- High: Crestview
Source: ECAOR. This data may not be complete. We recommend contacting the local school district to confirm school assignments for this home.

Get pre-qualified for a loan
At Zillow Home Loans, we can pre-qualify you in as little as 5 minutes with no impact to your credit score.An equal housing lender. NMLS #10287.
Sell for more on Zillow
Get a free Zillow Showcase℠ listing and you could sell for .
$494,100
2% more+ $9,882
With Zillow Showcase(estimated)
$503,982


