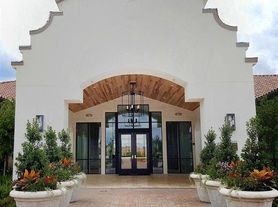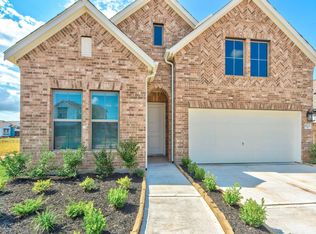BEAUTIFUL TWO-STORY 4/3.5/2, in Creekstone Village in Sugar Land. This Perry home showcases a French Colonial architectural style with a stunning stone and brick exterior. Nice open concept floorplan with high ceilings offers style & optimal function. No carpet throughout the house. Kitchen is sure to impress with dark granite counter tops, custom cabinets, stainless-steel appliances, and gas stove. Nice formal dining and breakfast areas. The primary bedroom has an en-suite bath, double sinks, a separate tub & shower, plus an oversized walk-in closet. Floor plan offers 3 bedrooms on 2nd floor and has ample space for a family. Lots of extras - spacious high ceiling family room with fireplace and a stunning wall of many windows with a view of the large backyard. There's an upstairs game room perfect for great family fun. Only a few steps away from community grounds with a kids' playground, swimming pool, and dog park. Zoned to top-rated Ft. Bend schools. Call the Aida Younis Team Today!
Copyright notice - Data provided by HAR.com 2022 - All information provided should be independently verified.
House for rent
$3,000/mo
5430 Linden Rose Ln, Sugar Land, TX 77479
4beds
2,642sqft
Price may not include required fees and charges.
Singlefamily
Available now
No pets
Electric, zoned, ceiling fan
Electric dryer hookup laundry
2 Attached garage spaces parking
Natural gas, zoned, fireplace
What's special
Gas stoveHigh ceilingsStainless-steel appliancesOpen concept floorplanLarge backyardDark granite countertopsWall of many windows
- 16 days |
- -- |
- -- |
Travel times
Looking to buy when your lease ends?
Consider a first-time homebuyer savings account designed to grow your down payment with up to a 6% match & 3.83% APY.
Facts & features
Interior
Bedrooms & bathrooms
- Bedrooms: 4
- Bathrooms: 4
- Full bathrooms: 3
- 1/2 bathrooms: 1
Rooms
- Room types: Breakfast Nook, Office
Heating
- Natural Gas, Zoned, Fireplace
Cooling
- Electric, Zoned, Ceiling Fan
Appliances
- Included: Dishwasher, Disposal, Microwave, Oven, Stove
- Laundry: Electric Dryer Hookup, Hookups, Washer Hookup
Features
- Ceiling Fan(s), Formal Entry/Foyer, High Ceilings, Primary Bed - 1st Floor, Split Plan, Walk In Closet
- Flooring: Laminate, Tile, Wood
- Has fireplace: Yes
Interior area
- Total interior livable area: 2,642 sqft
Property
Parking
- Total spaces: 2
- Parking features: Attached, Covered
- Has attached garage: Yes
- Details: Contact manager
Features
- Stories: 2
- Exterior features: 0 Up To 1/4 Acre, Architecture Style: Traditional, Attached, ENERGY STAR Qualified Appliances, Electric Dryer Hookup, Flooring: Laminate, Flooring: Wood, Formal Dining, Formal Entry/Foyer, Gameroom Up, Garage Door Opener, Gas, Heating system: Zoned, Heating: Gas, High Ceilings, Lot Features: Subdivided, 0 Up To 1/4 Acre, Pets - No, Primary Bed - 1st Floor, Split Plan, Sprinkler System, Subdivided, Utility Room, Walk In Closet, Washer Hookup
Details
- Parcel number: 2710030020750907
Construction
Type & style
- Home type: SingleFamily
- Property subtype: SingleFamily
Condition
- Year built: 2008
Community & HOA
Location
- Region: Sugar Land
Financial & listing details
- Lease term: Long Term,12 Months
Price history
| Date | Event | Price |
|---|---|---|
| 9/20/2025 | Listed for rent | $3,000+3.4%$1/sqft |
Source: | ||
| 8/20/2024 | Listing removed | -- |
Source: | ||
| 7/6/2024 | Listed for rent | $2,900+3.6%$1/sqft |
Source: | ||
| 6/27/2023 | Listing removed | -- |
Source: | ||
| 6/18/2023 | Listed for rent | $2,800+21.7%$1/sqft |
Source: | ||

