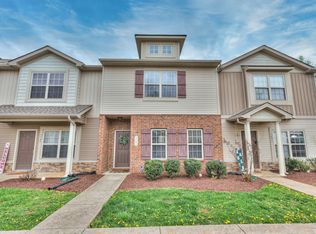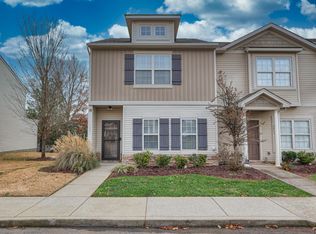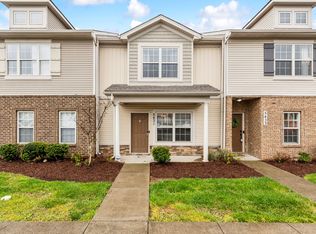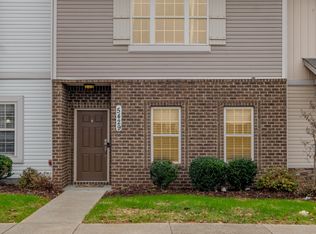Closed
$279,900
5430 Perlou Ln, Murfreesboro, TN 37128
3beds
1,320sqft
Townhouse, Residential, Condominium
Built in 2007
-- sqft lot
$-- Zestimate®
$212/sqft
$1,894 Estimated rent
Home value
Not available
Estimated sales range
Not available
$1,894/mo
Zestimate® history
Loading...
Owner options
Explore your selling options
What's special
This beautiful 3 bedroom 2.5 bathroom home is located in the Blackman area of Murfreesboro. Conveniently located just off I840 and I24 with easy access to Nashville, Brentwood, or Franklin. This home is on an end of the unit for more privacy. It offers a spacious side yard, large front porch, and private back patio with no homes directly behind it. The home offers a spacious living room and kitchen as well as a full master suite with 2 closets and a full bathroom.The home has been repainted, carpets cleaned and is ready for a new owner. Can accommodate a quick closing if needed. More pictures to come.
Zillow last checked: 8 hours ago
Listing updated: July 08, 2025 at 06:17am
Listing Provided by:
Christina Scheitel 931-797-1869,
SimpliHOM
Bought with:
Cathy Kollai, 357808
The Ashton Real Estate Group of RE/MAX Advantage
Source: RealTracs MLS as distributed by MLS GRID,MLS#: 2807956
Facts & features
Interior
Bedrooms & bathrooms
- Bedrooms: 3
- Bathrooms: 3
- Full bathrooms: 2
- 1/2 bathrooms: 1
Bedroom 1
- Features: Full Bath
- Level: Full Bath
- Area: 176 Square Feet
- Dimensions: 16x11
Bedroom 2
- Features: Extra Large Closet
- Level: Extra Large Closet
- Area: 100 Square Feet
- Dimensions: 10x10
Bedroom 3
- Area: 110 Square Feet
- Dimensions: 11x10
Kitchen
- Features: Pantry
- Level: Pantry
- Area: 224 Square Feet
- Dimensions: 16x14
Living room
- Features: Formal
- Level: Formal
- Area: 342 Square Feet
- Dimensions: 19x18
Heating
- Central
Cooling
- Central Air
Appliances
- Included: Electric Oven, Dishwasher, Dryer, Microwave, Refrigerator, Washer
- Laundry: Electric Dryer Hookup, Washer Hookup
Features
- Ceiling Fan(s), Open Floorplan, High Speed Internet
- Flooring: Carpet, Tile
- Basement: Slab
- Has fireplace: No
- Common walls with other units/homes: End Unit
Interior area
- Total structure area: 1,320
- Total interior livable area: 1,320 sqft
- Finished area above ground: 1,320
Property
Features
- Levels: Two
- Stories: 2
- Patio & porch: Patio, Porch
Details
- Parcel number: 093K D 00100 R0096919
- Special conditions: Standard
Construction
Type & style
- Home type: Townhouse
- Property subtype: Townhouse, Residential, Condominium
- Attached to another structure: Yes
Materials
- Vinyl Siding
Condition
- New construction: No
- Year built: 2007
Utilities & green energy
- Sewer: Public Sewer
- Water: Public
- Utilities for property: Water Available, Cable Connected, Underground Utilities
Community & neighborhood
Location
- Region: Murfreesboro
- Subdivision: The Villas At Cloister Ph 1
HOA & financial
HOA
- Has HOA: Yes
- HOA fee: $175 monthly
- Amenities included: Sidewalks, Underground Utilities
- Services included: Maintenance Structure, Maintenance Grounds, Pest Control, Trash
Price history
| Date | Event | Price |
|---|---|---|
| 7/2/2025 | Sold | $279,900$212/sqft |
Source: | ||
| 6/7/2025 | Contingent | $279,900$212/sqft |
Source: | ||
| 5/2/2025 | Price change | $279,900-3.4%$212/sqft |
Source: | ||
| 4/9/2025 | Listed for sale | $289,900+76.8%$220/sqft |
Source: | ||
| 8/7/2017 | Sold | $164,000$124/sqft |
Source: Parks Realty Solds #RTC1835500_37128 | ||
Public tax history
| Year | Property taxes | Tax assessment |
|---|---|---|
| 2018 | $1,117 +4.9% | $36,625 +33.7% |
| 2017 | $1,065 | $27,400 |
Find assessor info on the county website
Neighborhood: 37128
Nearby schools
GreatSchools rating
- 7/10Overall Creek ElementaryGrades: K-6Distance: 1 mi
- 7/10Blackman Middle SchoolGrades: 6-8Distance: 1.2 mi
- 8/10Blackman High SchoolGrades: 9-12Distance: 1.2 mi
Schools provided by the listing agent
- Elementary: Overall Creek Elementary
- Middle: Blackman Middle School
- High: Blackman High School
Source: RealTracs MLS as distributed by MLS GRID. This data may not be complete. We recommend contacting the local school district to confirm school assignments for this home.

Get pre-qualified for a loan
At Zillow Home Loans, we can pre-qualify you in as little as 5 minutes with no impact to your credit score.An equal housing lender. NMLS #10287.



