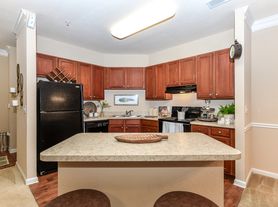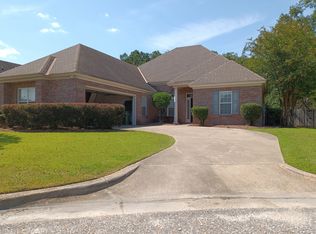AVAILABLE 1/1/2026 NO PETS ALLOWED
Welcome to this fabulous home in Taylor Lakes! Featuring 4 bedrooms, 2 baths, and approximately 2,025 sq. ft. of comfortable living space, this property is full of beautiful details and thoughtful design.
Step inside to find gleaming hardwood floors that flow through the hallways, great room, kitchen, and dining area. The kitchen boasts granite countertops, a stylish tile backsplash, and custom cabinetry perfect for both cooking and entertaining.
The spacious master suite is located just off the great room and offers a luxurious bath with double vanities, a soaking tub, a separate shower, and a huge walk-in closet. Two additional bedrooms are located off the first hallway, along with a second full bath featuring double vanities.
You'll also find a large laundry room with washer and dryer included at the end of this hall. To the right of the foyer sits the fourth bedroom, a convenient computer nook, and access to the two-car garage.
Enjoy all the extras this home offers the refrigerator stays, and you'll have access to the beautiful community pool!
Don't miss out on this incredible rental opportunity schedule your viewing today!
House for rent
$2,200/mo
5430 Sienna Cir, Montgomery, AL 36116
4beds
2,025sqft
Price may not include required fees and charges.
Singlefamily
Available Thu Jan 1 2026
No pets
Central air, electric, ceiling fan
In unit laundry
Attached garage parking
Natural gas, central, fireplace
What's special
Soaking tubSpacious master suiteHuge walk-in closetDouble vanitiesStylish tile backsplashLarge laundry roomLuxurious bath
- 4 days |
- -- |
- -- |
Travel times
Facts & features
Interior
Bedrooms & bathrooms
- Bedrooms: 4
- Bathrooms: 2
- Full bathrooms: 2
Heating
- Natural Gas, Central, Fireplace
Cooling
- Central Air, Electric, Ceiling Fan
Appliances
- Included: Dishwasher, Disposal, Dryer, Microwave, Range, Refrigerator, Washer
- Laundry: In Unit
Features
- Breakfast Bar, Ceiling Fan(s), Double Vanity, Garden Tub/Roman Tub, High Ceilings, Individual Climate Control, Kitchen Island, Programmable Thermostat, Pull Down Attic Stairs, Separate Shower, Walk In Closet, Walk-In Closet(s), Window Treatments
- Flooring: Carpet, Tile, Wood
- Attic: Yes
- Has fireplace: Yes
Interior area
- Total interior livable area: 2,025 sqft
Property
Parking
- Parking features: Attached, Garage, Covered
- Has attached garage: Yes
- Details: Contact manager
Features
- Stories: 1
- Patio & porch: Porch
- Exterior features: Architecture Style: One Story, Association Fees included in rent, Attached, Blinds, Breakfast Bar, City Lot, Cul-De-Sac, Double Pane Windows, Double Vanity, Fire Alarm, Flooring: Wood, Garage, Garden, Garden Tub/Roman Tub, Gas Water Heater, Grounds Care included in rent, Heating system: Central, Heating: Gas, High Ceilings, Insulated Doors, Kitchen Island, Lot Features: City Lot, Cul-De-Sac, Subdivision, One, Pest Control included in rent, Pets - No, Porch, Programmable Thermostat, Pull Down Attic Stairs, Security System, Separate Shower, Subdivision, Walk In Closet, Walk-In Closet(s), Window Treatments
Details
- Parcel number: 1603061000071000
Construction
Type & style
- Home type: SingleFamily
- Property subtype: SingleFamily
Condition
- Year built: 2018
Community & HOA
Location
- Region: Montgomery
Financial & listing details
- Lease term: Contact For Details
Price history
| Date | Event | Price |
|---|---|---|
| 11/3/2025 | Listed for rent | $2,200+10%$1/sqft |
Source: MAAR #581340 | ||
| 12/25/2021 | Listing removed | -- |
Source: | ||
| 10/1/2021 | Listed for rent | $2,000$1/sqft |
Source: | ||
| 6/19/2021 | Listing removed | -- |
Source: | ||
| 6/11/2021 | Listed for rent | $2,000$1/sqft |
Source: | ||

