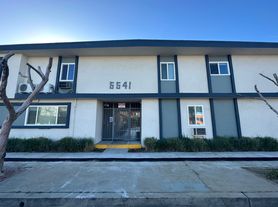**All utilities included (water, power, gas, wi-fi, and gardner)** Welcome to this beautifully preserved 3-bedroom, 2-bath traditional home in the heart of Valley Village. Set behind a classic white picket fence and private front gate, this warm and inviting residence blends timeless 1940s charm with everyday comfort. Original hardwood floors, crown molding, a gorgeous bay window, and two decorative fireplaces add to the home's character and elegance.
Enjoy spacious indoor living as well as multiple outdoor areas perfect for relaxing or entertaining. The fully fenced front yard offers added privacy and curb appeal, while the large grassy backyard gives you room to spread out and unwind.
A separate 1-bedroom, 1-bath guest house with its own private entrance is located at the rear of the property and is currently rented, offering a quiet and respectful shared setting.
Centrally located with easy access to the 101 and 170 freeways and just minutes from the NoHo Arts District, shopping, dining, and studios.
Pets welcome with additional deposit.
This is a rare opportunity to lease a true Valley Village gem. Reach out today to schedule a private showing!
House for rent
$6,395/mo
5431 Agnes Ave, Valley Village, CA 91607
3beds
1,850sqft
Price may not include required fees and charges.
Singlefamily
Available now
Cats, dogs OK
Central air, gas
In unit laundry
2 Parking spaces parking
Central
What's special
Private front gateLarge grassy backyardFully fenced front yardCrown moldingClassic white picket fenceOriginal hardwood floorsSpacious indoor living
- 52 days |
- -- |
- -- |
Travel times
Looking to buy when your lease ends?
With a 6% savings match, a first-time homebuyer savings account is designed to help you reach your down payment goals faster.
Offer exclusive to Foyer+; Terms apply. Details on landing page.
Facts & features
Interior
Bedrooms & bathrooms
- Bedrooms: 3
- Bathrooms: 2
- Full bathrooms: 2
Rooms
- Room types: Dining Room
Heating
- Central
Cooling
- Central Air, Gas
Appliances
- Included: Dishwasher, Dryer, Microwave, Range, Refrigerator, Washer
- Laundry: In Unit
Features
- Galley Kitchen, Primary Suite, Separate/Formal Dining Room, Walk-In Closet(s)
- Flooring: Wood
- Furnished: Yes
Interior area
- Total interior livable area: 1,850 sqft
Property
Parking
- Total spaces: 2
- Parking features: Driveway
- Details: Contact manager
Features
- Stories: 1
- Exterior features: Contact manager
Details
- Parcel number: 2348014022
Construction
Type & style
- Home type: SingleFamily
- Architectural style: RanchRambler
- Property subtype: SingleFamily
Materials
- Roof: Asphalt
Condition
- Year built: 1940
Utilities & green energy
- Utilities for property: Electricity, Garbage, Gas, Internet, Sewage, Water
Community & HOA
Location
- Region: Valley Village
Financial & listing details
- Lease term: 12 Months
Price history
| Date | Event | Price |
|---|---|---|
| 9/1/2025 | Listed for rent | $6,395$3/sqft |
Source: CRMLS #SR25169078 | ||
| 8/2/2016 | Sold | $790,500-1.1%$427/sqft |
Source: | ||
| 6/14/2016 | Pending sale | $799,000$432/sqft |
Source: Douglas Elliman #16130820 | ||
| 6/2/2016 | Listed for sale | $799,000+52.2%$432/sqft |
Source: Douglas Elliman #16130820 | ||
| 3/8/2012 | Listing removed | $525,000$284/sqft |
Source: Partners Trust Real Estate Brokerage & Acquisitions #11565347 | ||

