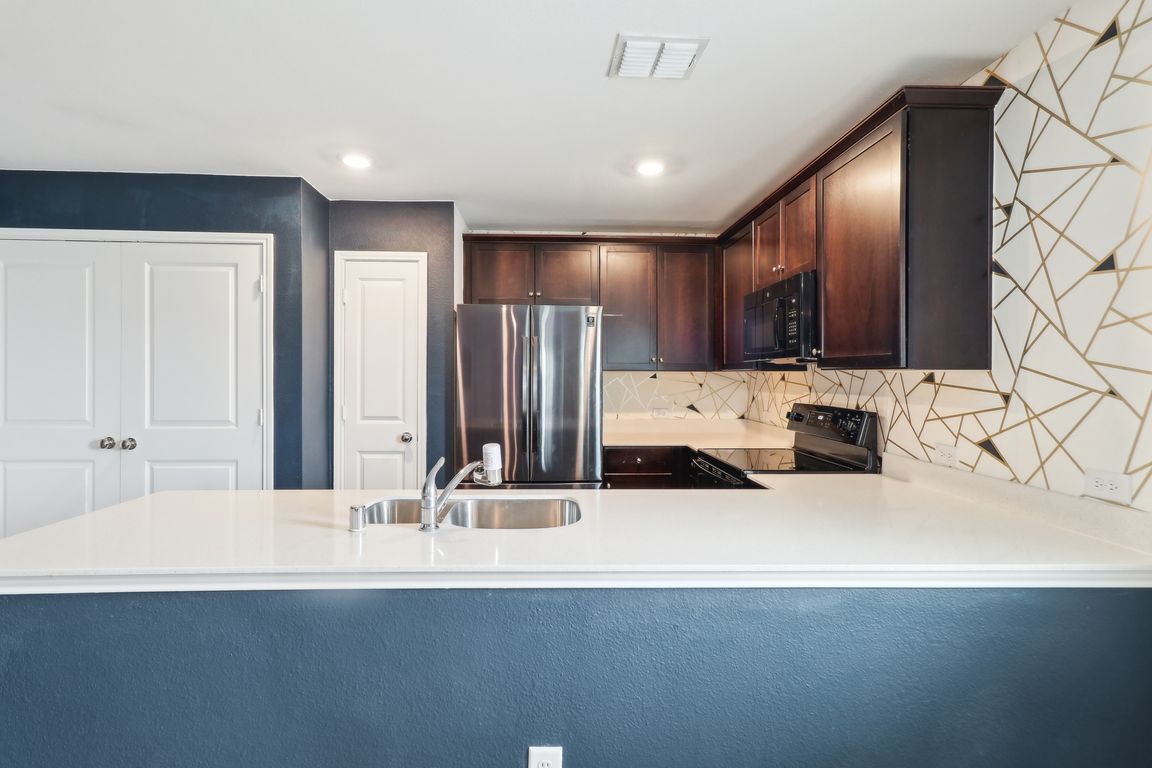
For sale
$269,900
3beds
1,262sqft
5431 Longshadow Dr, Princeton, TX 75407
3beds
1,262sqft
Single family residence
Built in 2021
6,838 sqft
2 Attached garage spaces
$214 price/sqft
$625 annually HOA fee
What's special
Stainless steel appliancesLvp flooringQuartz countertopsBrand new carpetGenerous walk-in closetSpa-like ensuite bathLarge fenced backyard
**Charming 3-Bedroom Home in Bridgewater with Resort-Style Amenities!** Located in the highly desirable community of Bridgewater, this 3-bedroom, 2-bathroom home is a must-see! The neighborhood offers incredible resort-style amenities including a clubhouse, fitness center, swimming pool, playgrounds, sports courts, scenic walking trails, and even a private fishing lake. Inside, enjoy brand new ...
- 149 days |
- 68 |
- 5 |
Source: NTREIS,MLS#: 20948746
Travel times
Kitchen
Living Room
Primary Bedroom
Zillow last checked: 7 hours ago
Listing updated: June 19, 2025 at 08:24am
Listed by:
Lily Moore 0613822 817-344-7034,
Lily Moore Realty 817-344-7034,
Jacqueline Caffrey 0710529 423-310-8887,
Lily Moore Realty
Source: NTREIS,MLS#: 20948746
Facts & features
Interior
Bedrooms & bathrooms
- Bedrooms: 3
- Bathrooms: 2
- Full bathrooms: 2
Primary bedroom
- Features: En Suite Bathroom, Walk-In Closet(s)
- Level: First
- Dimensions: 12 x 15
Bedroom
- Features: Ceiling Fan(s)
- Level: First
- Dimensions: 10 x 11
Bedroom
- Level: First
- Dimensions: 10 x 11
Primary bathroom
- Features: En Suite Bathroom, Granite Counters
- Level: First
- Dimensions: 6 x 8
Kitchen
- Features: Built-in Features, Granite Counters, Pantry
- Level: First
- Dimensions: 10 x 10
Living room
- Level: First
- Dimensions: 15 x 11
Heating
- Central, Electric
Cooling
- Central Air, Ceiling Fan(s), Electric
Appliances
- Included: Dishwasher, Electric Range, Disposal, Microwave
- Laundry: In Kitchen
Features
- Granite Counters, High Speed Internet, Open Floorplan, Cable TV
- Flooring: Carpet, Luxury Vinyl Plank
- Windows: Window Coverings
- Has basement: No
- Has fireplace: No
Interior area
- Total interior livable area: 1,262 sqft
Video & virtual tour
Property
Parking
- Total spaces: 2
- Parking features: Garage Faces Front, Garage, Garage Door Opener
- Attached garage spaces: 2
Features
- Levels: One
- Stories: 1
- Patio & porch: None
- Pool features: None, Community
- Fencing: Back Yard,Wood
Lot
- Size: 6,838.92 Square Feet
- Features: Interior Lot, Landscaped, Subdivision
Details
- Parcel number: R1225700U03401
- Special conditions: Standard
Construction
Type & style
- Home type: SingleFamily
- Architectural style: Traditional,Detached
- Property subtype: Single Family Residence
Materials
- Board & Batten Siding
- Foundation: Slab
- Roof: Composition
Condition
- Year built: 2021
Utilities & green energy
- Utilities for property: Municipal Utilities, Sewer Available, Water Available, Cable Available
Green energy
- Energy efficient items: Appliances, Construction, HVAC, Windows
Community & HOA
Community
- Features: Clubhouse, Fitness Center, Fishing, Other, Pool, Trails/Paths
- Security: Carbon Monoxide Detector(s), Smoke Detector(s)
- Subdivision: Bridgewater Ph 2
HOA
- Has HOA: Yes
- Services included: All Facilities, Association Management, Maintenance Grounds
- HOA fee: $625 annually
- HOA name: PMP
- HOA phone: 972-433-0646
Location
- Region: Princeton
Financial & listing details
- Price per square foot: $214/sqft
- Tax assessed value: $253,624
- Annual tax amount: $6,304
- Date on market: 5/30/2025
- Exclusions: Washer and Dryer, Curtains and curtain rods Ring doorbell