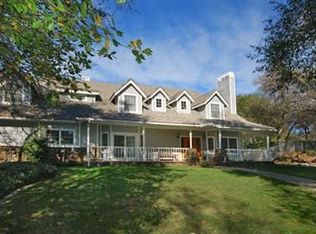Sold for $1,535,000
$1,535,000
5431 Milton Ranch Rd, Shingle Springs, CA 95682
5beds
3,845sqft
Single Family Residence, Residential
Built in 1995
2.07 Acres Lot
$1,521,200 Zestimate®
$399/sqft
$4,407 Estimated rent
Home value
$1,521,200
Estimated sales range
Not available
$4,407/mo
Zestimate® history
Loading...
Owner options
Explore your selling options
What's special
Welcome to Milton Ranch, a desirable gated community with much to offer. Single level living and private yard with cabana, as upper pool falls over grotto into lower pool with hot tub, waterslide and fireplace. Enter to hardwood floors, high ceilings and beautiful molding. Spacious dining room and bay windows, living room with gas fireplace-leading to the private rear yard. Eat-in kitchen with skylight, breakfast bar and extra prep sink. Cherry cabinets and granite counters with Sub-zero fridge, Viking gas cooktop and stainless appliances-opens to family room with vaulted ceilings, wood-burning fireplace and a wall of windows-framing a stunning Black Oak coming through the patio. Generous primary suite with gas fireplace, custom walk-in closet, bathroom with dual sinks, large shower and jetted tub, marble tile floors with newer faucets and light fixtures. Movie room with vaulted ceilings. AC and whole house fan. A two-level barn was permitted and built about eight years ago that is a great pool house/workshop and office/storage upstairs. Greenhouse, raised beds and orchard-with a wide variety of fruit trees and berries. Upgraded coop with four hens-laying brown, blue and green eggs. Fantastic neighborhood, amazing neighbors with fun holiday gatherings and progressive parties.
Zillow last checked: 8 hours ago
Listing updated: July 09, 2024 at 09:29am
Listed by:
Jackson Robertson 01452757 650-455-6985,
Coldwell Banker Realty 650-726-1100
Bought with:
Callie Mirsky, 01841201
Cali Homes
Source: MLSListings Inc,MLS#: ML81965846
Facts & features
Interior
Bedrooms & bathrooms
- Bedrooms: 5
- Bathrooms: 4
- Full bathrooms: 3
- 1/2 bathrooms: 1
Bedroom
- Features: WalkinCloset, PrimaryBedroomonGroundFloor, BedroomonGroundFloor2plus
Bathroom
- Features: DoubleSinks, Marble, PrimaryStallShowers, ShowerandTub, StallShower2plus, Tile, PrimaryOversizedTub
Dining room
- Features: BreakfastBar, BreakfastNook, EatinKitchen, FormalDiningRoom
Family room
- Features: KitchenFamilyRoomCombo
Kitchen
- Features: Countertop_Granite, Pantry, Skylights
Heating
- Central Forced Air Gas, Fireplace(s)
Cooling
- Central Air, Whole House Fan
Appliances
- Included: Gas Cooktop, Dishwasher, Microwave, Double Oven, Refrigerator, Washer/Dryer
- Laundry: Tub/Sink, Inside
Features
- High Ceilings, Vaulted Ceiling(s), Open Beam Ceiling, Security Gate
- Flooring: Carpet, Hardwood, Tile
- Number of fireplaces: 4
- Fireplace features: Family Room, Gas Log, Living Room, Primary Bedroom, Outside, Wood Burning
Interior area
- Total structure area: 3,845
- Total interior livable area: 3,845 sqft
Property
Parking
- Total spaces: 4
- Parking features: Attached, Electric Gate, Garage Door Opener, Oversized
- Attached garage spaces: 4
Features
- Stories: 1
- Patio & porch: Balcony/Patio
- Exterior features: Barbecue, Fenced, Drought Tolerant Plants
- Pool features: Heated, In Ground
- Spa features: Other
- Fencing: Back Yard,Gate
- Has view: Yes
- View description: Orchard, Pasture
Lot
- Size: 2.07 Acres
- Features: Gentle Sloping, Mostly Level
Details
- Additional structures: Barn, Cabana, Greenhouse, PoolHouse, PoultryCoop, Sheds
- Parcel number: 109291003000
- Zoning: AE
- Special conditions: Standard
Construction
Type & style
- Home type: SingleFamily
- Property subtype: Single Family Residence, Residential
Materials
- Brick
- Foundation: Concrete Perimeter
- Roof: Composition, Concrete, Shingle, Tile
Condition
- New construction: No
- Year built: 1995
Utilities & green energy
- Gas: PropaneOnSite, PublicUtilities
- Water: Public
- Utilities for property: Propane, Public Utilities, Water Public
Community & neighborhood
Location
- Region: Shingle Springs
HOA & financial
HOA
- Has HOA: Yes
- HOA fee: $700 annually
- Amenities included: Community Security Gate
Other
Other facts
- Listing agreement: ExclusiveRightToSell
Price history
| Date | Event | Price |
|---|---|---|
| 7/8/2024 | Sold | $1,535,000-4.1%$399/sqft |
Source: | ||
| 6/27/2024 | Pending sale | $1,600,000$416/sqft |
Source: | ||
| 6/18/2024 | Contingent | $1,600,000$416/sqft |
Source: | ||
| 6/1/2024 | Listed for sale | $1,600,000$416/sqft |
Source: | ||
| 5/28/2024 | Contingent | $1,600,000$416/sqft |
Source: | ||
Public tax history
| Year | Property taxes | Tax assessment |
|---|---|---|
| 2025 | $16,121 +11.7% | $1,535,000 +12.1% |
| 2024 | $14,430 +2% | $1,368,958 +2% |
| 2023 | $14,143 +1.5% | $1,342,116 +2% |
Find assessor info on the county website
Neighborhood: 95682
Nearby schools
GreatSchools rating
- 7/10Buckeye Elementary SchoolGrades: K-5Distance: 2.9 mi
- 7/10Camerado Springs Middle SchoolGrades: 6-8Distance: 2.8 mi
- 9/10Ponderosa High SchoolGrades: 9-12Distance: 2.2 mi
Schools provided by the listing agent
- District: BuckeyeUnionElementary
Source: MLSListings Inc. This data may not be complete. We recommend contacting the local school district to confirm school assignments for this home.
Get a cash offer in 3 minutes
Find out how much your home could sell for in as little as 3 minutes with a no-obligation cash offer.
Estimated market value$1,521,200
Get a cash offer in 3 minutes
Find out how much your home could sell for in as little as 3 minutes with a no-obligation cash offer.
Estimated market value
$1,521,200
