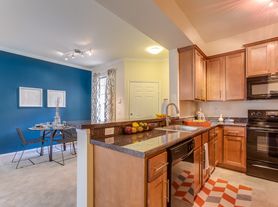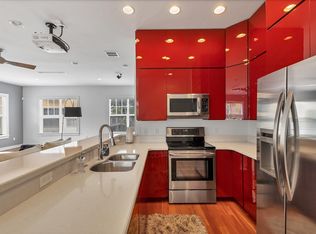AVAILABLE NOW! Nestled within the tranquil GATED community of Sonoma, off University Parkway in Sarasota, Florida, lies a charming townhome at 5431 NAPA DRIVE. This meticulously maintained residence offers 3 bedrooms, 2.5 bathrooms, and a 2-car garage, spanning 1,818 square feet of living space. Inside, discover light plank floors on the first level and tiled surfaces in the kitchen and entrance. The living area is spacious and open, with generous room sizes and a convenient desk area upstairs. Enjoy privacy and serene views from the extended covered and screened paver lanai, overlooking a lush nature preserve. The townhome features high ceilings, hurricane impact-resistant windows, and stored shutters for added security. The kitchen boasts a floor-to-ceiling pantry, stainless steel appliances, pull-out cabinets, tiled backsplash, and under-counter lighting, seamlessly flowing into the dining room and family room. Additionally, the upstairs laundry room offers added cabinets for storage. Residents of Sonoma have access to community amenities including a pool, basketball court, and playgrounds. Beyond the community, enjoy easy access to Sarasota's beaches, UTC shopping center, Benderson Rowing Park, restaurants, and hospitals. Available for an annual immediately, this townhome presents a perfect blend of comfort, convenience, and lifestyle. Medium to large dogs permitted.
Townhouse for rent
$2,500/mo
5431 Napa Dr, Sarasota, FL 34243
3beds
1,818sqft
Price may not include required fees and charges.
Townhouse
Available now
Small dogs OK
Central air
In unit laundry
2 Attached garage spaces parking
Central
What's special
Tranquil gated communityPrivacy and serene viewsHigh ceilingsTiled surfacesMeticulously maintained residenceFloor-to-ceiling pantryPull-out cabinets
- 86 days
- on Zillow |
- -- |
- -- |
Travel times

Get a personal estimate of what you can afford to buy
Personalize your search to find homes within your budget with BuyAbility℠.
Facts & features
Interior
Bedrooms & bathrooms
- Bedrooms: 3
- Bathrooms: 3
- Full bathrooms: 2
- 1/2 bathrooms: 1
Heating
- Central
Cooling
- Central Air
Appliances
- Included: Dishwasher, Dryer, Microwave, Range, Refrigerator, Washer
- Laundry: In Unit, Laundry Room
Features
- Individual Climate Control, Living Room/Dining Room Combo, PrimaryBedroom Upstairs, Thermostat, Walk-In Closet(s)
Interior area
- Total interior livable area: 1,818 sqft
Video & virtual tour
Property
Parking
- Total spaces: 2
- Parking features: Attached, Driveway, Off Street, Covered
- Has attached garage: Yes
- Details: Contact manager
Features
- Stories: 2
- Exterior features: Dog Park, Driveway, Electric Water Heater, Fitness Center, Gated Community - No Guard, Golf Carts OK, Grounds Care included in rent, Heating system: Central, Laundry Room, Living Room/Dining Room Combo, Management included in rent, Off Street, Pet Park, Playground, PrimaryBedroom Upstairs, Recreational included in rent, Screened, Sherry With Centry Management, Sidewalks, Tennis Court(s), Thermostat, Walk-In Closet(s), Window Treatments
Details
- Parcel number: 2052715009
Construction
Type & style
- Home type: Townhouse
- Property subtype: Townhouse
Condition
- Year built: 2010
Building
Management
- Pets allowed: Yes
Community & HOA
Community
- Features: Fitness Center, Playground, Tennis Court(s)
HOA
- Amenities included: Fitness Center, Tennis Court(s)
Location
- Region: Sarasota
Financial & listing details
- Lease term: 12 Months
Price history
| Date | Event | Price |
|---|---|---|
| 8/2/2025 | Price change | $2,500-7.4%$1/sqft |
Source: Stellar MLS #A4654925 | ||
| 7/2/2025 | Price change | $2,700-3.6%$1/sqft |
Source: Stellar MLS #A4654925 | ||
| 6/7/2025 | Price change | $2,800+3.7%$2/sqft |
Source: Stellar MLS #A4654925 | ||
| 6/5/2025 | Listed for rent | $2,700-6.9%$1/sqft |
Source: Stellar MLS #A4654925 | ||
| 6/17/2024 | Listing removed | -- |
Source: Stellar MLS #A4607907 | ||

