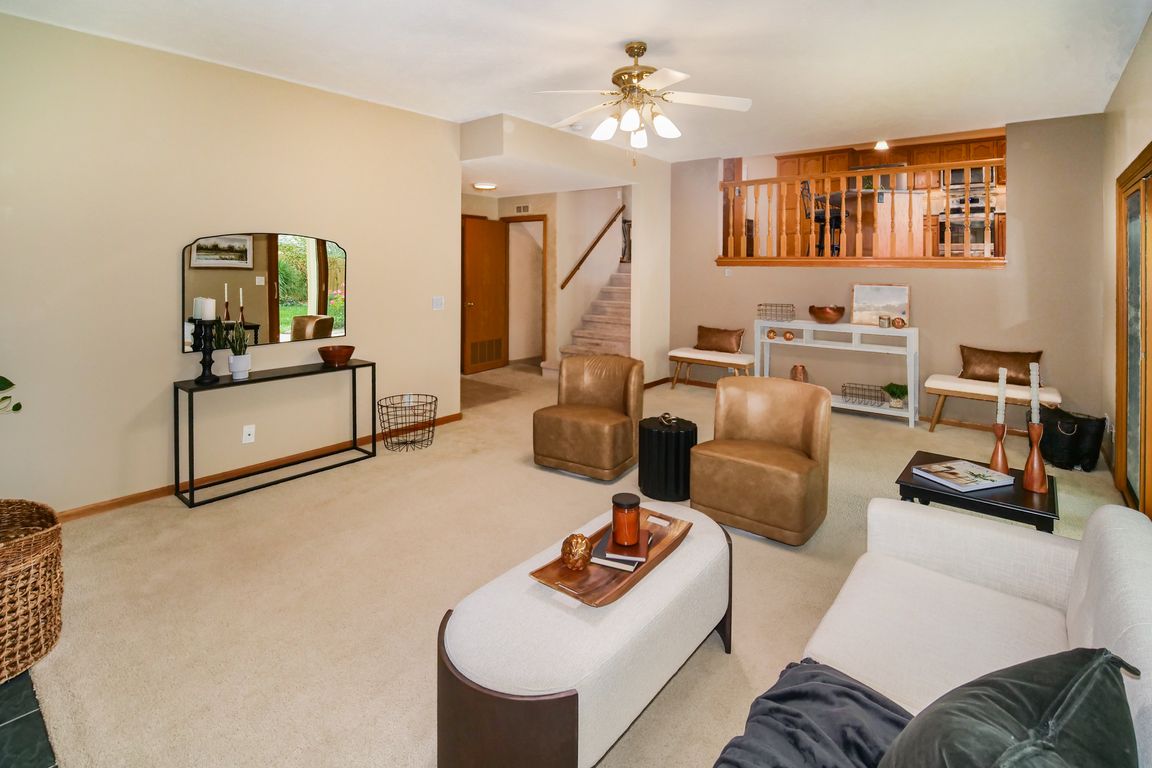Open: Sun 4:30pm-5:30pm

For sale
$400,000
4beds
2,265sqft
5431 S 79th St, Lincoln, NE 68516
4beds
2,265sqft
Single family residence
Built in 1997
7,405 sqft
3 Attached garage spaces
$177 price/sqft
What's special
Walk-in closetMulti-level homeBeautifully manicured backyardBackyard retreatGarage-level family roomOversized pella windowBright open concept
As you arrive through the gorgeous tree-lined Edenton neighborhood, you'll find the perfect multi-level home awaiting you. Updates include Pella windows throughout, fresh paint, and new carpet on the second level. The main floor boasts a bright open concept with a chef's kitchen featuring soft-close cabinetry, a large island, stainless steel ...
- 2 days |
- 1,444 |
- 94 |
Source: GPRMLS,MLS#: 22527604
Travel times
Living Room
Kitchen
Primary Bedroom
Zillow last checked: 7 hours ago
Listing updated: 15 hours ago
Listed by:
Jennifer Stai 402-802-2602,
Nebraska Realty
Source: GPRMLS,MLS#: 22527604
Facts & features
Interior
Bedrooms & bathrooms
- Bedrooms: 4
- Bathrooms: 3
- Full bathrooms: 2
- 1/2 bathrooms: 1
Primary bedroom
- Level: Second
Bedroom 1
- Level: Second
Bedroom 2
- Level: Second
Bedroom 3
- Level: Basement
Primary bathroom
- Features: Full
Basement
- Area: 1051
Heating
- Natural Gas, Forced Air, Wood Assist
Cooling
- Central Air
Appliances
- Included: Range, Refrigerator, Dishwasher, Disposal, Microwave
Features
- Flooring: Wood, Carpet, Ceramic Tile
- Windows: LL Daylight Windows
- Basement: Daylight
- Number of fireplaces: 1
- Fireplace features: Direct-Vent Gas Fire
Interior area
- Total structure area: 2,265
- Total interior livable area: 2,265 sqft
- Finished area above ground: 1,365
- Finished area below ground: 900
Property
Parking
- Total spaces: 3
- Parking features: Built-In, Garage
- Attached garage spaces: 3
Features
- Levels: Multi/Split
- Patio & porch: Covered Patio
- Exterior features: Sprinkler System
- Fencing: Wood
Lot
- Size: 7,405.2 Square Feet
- Dimensions: 60 x 120
- Features: Up to 1/4 Acre., City Lot, Subdivided, Public Sidewalk
Details
- Additional structures: Shed(s)
- Parcel number: 1610410006000
- Other equipment: Sump Pump
Construction
Type & style
- Home type: SingleFamily
- Property subtype: Single Family Residence
Materials
- Other
- Foundation: Concrete Perimeter
- Roof: Composition
Condition
- Not New and NOT a Model
- New construction: No
- Year built: 1997
Utilities & green energy
- Sewer: Public Sewer
- Water: Public
- Utilities for property: Electricity Available, Natural Gas Available, Water Available, Sewer Available
Community & HOA
Community
- Subdivision: Edenton
HOA
- Has HOA: No
Location
- Region: Lincoln
Financial & listing details
- Price per square foot: $177/sqft
- Tax assessed value: $234,100
- Annual tax amount: $4,469
- Date on market: 10/3/2025
- Listing terms: VA Loan,FHA,Conventional,Cash
- Ownership: Fee Simple
- Electric utility on property: Yes