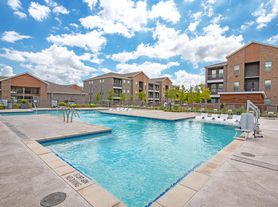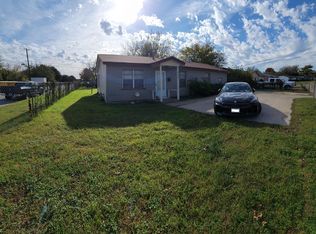Explore the charm and comfort of 5431 Stagetrail Dr., nestled in the vibrant community of Arlington, TX. This inviting duplex offers two spacious bedrooms and two full baths, providing a perfect blend of convenience and style. With 1,184 square feet of thoughtfully designed living space, this home is ideal for those seeking a harmonious balance between modern functionality and cozy ambiance. Each room is bathed in natural light, creating a warm and welcoming environment for relaxation and entertainment. The open floor plan seamlessly connects the living and dining areas, offering an ideal setting for gatherings and memorable moments. Located in a thriving neighborhood, this property is a gateway to a plethora of local amenities and attractions, ensuring endless opportunities for leisure and exploration. The vibrant surroundings offer a dynamic lifestyle, with easy access to shopping, dining, and entertainment options. Whether you're unwinding after a long day or hosting a weekend get-together, 5431 Stagetrail Dr. is designed to cater to your every need. Discover the potential of this exceptional duplex, where comfort and convenience meet to create a truly delightful living experience.
By submitting your information on this page you consent to being contacted by the Property Manager and RentEngine via SMS, phone, or email.
House for rent
$1,500/mo
5431 Stagetrail Dr, Arlington, TX 76017
2beds
1,184sqft
Price may not include required fees and charges.
Single family residence
Available now
Cats, dogs OK
Ceiling fan
Hookups laundry
Garage parking
Fireplace
What's special
Open floor planLiving and dining areasSpacious bedroomsNatural lightThoughtfully designed living space
- 4 days |
- -- |
- -- |
Travel times
Renting now? Get $1,000 closer to owning
Unlock a $400 renter bonus, plus up to a $600 savings match when you open a Foyer+ account.
Offers by Foyer; terms for both apply. Details on landing page.
Facts & features
Interior
Bedrooms & bathrooms
- Bedrooms: 2
- Bathrooms: 2
- Full bathrooms: 2
Heating
- Fireplace
Cooling
- Ceiling Fan
Appliances
- Included: Dishwasher, Disposal, Range Oven, WD Hookup
- Laundry: Hookups
Features
- Ceiling Fan(s), WD Hookup
- Windows: Window Coverings
- Has fireplace: Yes
Interior area
- Total interior livable area: 1,184 sqft
Property
Parking
- Parking features: Garage
- Has garage: Yes
- Details: Contact manager
Features
- Exterior features: Lawn
Details
- Parcel number: 05125324
Construction
Type & style
- Home type: SingleFamily
- Property subtype: Single Family Residence
Community & HOA
Location
- Region: Arlington
Financial & listing details
- Lease term: 1 Year
Price history
| Date | Event | Price |
|---|---|---|
| 10/4/2025 | Listed for rent | $1,500$1/sqft |
Source: Zillow Rentals | ||
| 4/6/2023 | Listing removed | -- |
Source: NTREIS #20120529 | ||
| 8/10/2022 | Listing removed | $190,000$160/sqft |
Source: NTREIS #20120529 | ||
| 8/10/2022 | Listed for sale | $190,000$160/sqft |
Source: NTREIS #20120529 | ||
| 7/30/2022 | Listing removed | $190,000$160/sqft |
Source: NTREIS #20120529 | ||

