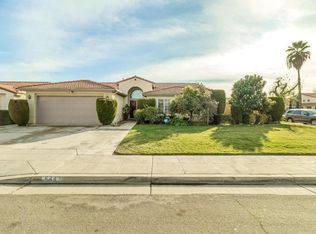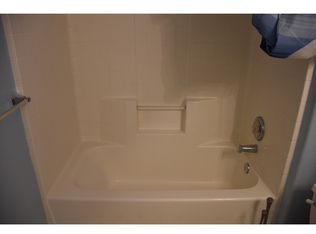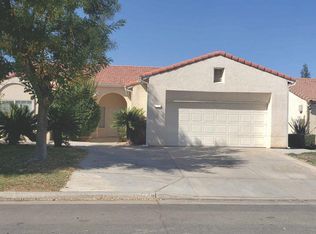Sold for $355,000 on 10/16/24
$355,000
5431 W Flint Way, Fresno, CA 93722
3beds
2baths
1,258sqft
Residential, Single Family Residence
Built in 1996
6,181.16 Square Feet Lot
$348,500 Zestimate®
$282/sqft
$2,264 Estimated rent
Home value
$348,500
$314,000 - $387,000
$2,264/mo
Zestimate® history
Loading...
Owner options
Explore your selling options
What's special
Welcome to this well maintained single family, single story home located on a quiet street where pride of ownership shows. The home will greet you with it's vaulted ceilings and bright open feel. The windows to the backyard reveal a large area with plenty of space for gatherings, a future pool or whatever you desire and with no two story homes around you. Each bedroom is spacious and bright. This home was cared for andloved by it's former owner who purchased it brand new in 1996. It has a new a HVAC system installed one year ago and a new water heater installed 6 months ago. Whether for a first home or last home, this well loved home will be perfect and ready for its next family.
Zillow last checked: 8 hours ago
Listing updated: October 16, 2024 at 03:52pm
Listed by:
Regina Ann Ridge DRE #01334770 559-593-1326,
Iron Key Real Estate,
Kathy McKeough-Fast DRE #02085901 559-970-0766,
Iron Key Real Estate
Bought with:
Soledad Hernandez, DRE #01499145
RE/MAX Gold
Source: Fresno MLS,MLS#: 618683Originating MLS: Fresno MLS
Facts & features
Interior
Bedrooms & bathrooms
- Bedrooms: 3
- Bathrooms: 2
Primary bedroom
- Area: 0
- Dimensions: 0 x 0
Bedroom 1
- Area: 0
- Dimensions: 0 x 0
Bedroom 2
- Area: 0
- Dimensions: 0 x 0
Bedroom 3
- Area: 0
- Dimensions: 0 x 0
Bedroom 4
- Area: 0
- Dimensions: 0 x 0
Bathroom
- Features: Tub/Shower
Dining room
- Area: 0
- Dimensions: 0 x 0
Family room
- Area: 0
- Dimensions: 0 x 0
Kitchen
- Features: Eat-in Kitchen, Breakfast Bar
- Area: 0
- Dimensions: 0 x 0
Living room
- Area: 0
- Dimensions: 0 x 0
Basement
- Area: 0
Heating
- Has Heating (Unspecified Type)
Cooling
- 13+ SEER A/C, Central Air
Appliances
- Included: F/S Range/Oven, Electric Appliances, Disposal, Dishwasher, Microwave
- Laundry: In Garage
Features
- Built-in Features, Family Room
- Flooring: Carpet, Vinyl
- Windows: Double Pane Windows
- Has fireplace: No
- Common walls with other units/homes: No One Below
Interior area
- Total structure area: 1,258
- Total interior livable area: 1,258 sqft
Property
Parking
- Parking features: Garage Door Opener
- Has attached garage: Yes
Accessibility
- Accessibility features: Hand Rails, One Level Floor
Features
- Levels: One
- Stories: 1
- Entry location: Ground Floor
- Patio & porch: Covered
- Fencing: Fenced
Lot
- Size: 6,181 sqft
- Dimensions: 60 x 103
- Features: Urban, Sprinklers In Front, Sprinklers In Rear, Sprinklers Auto, Mature Landscape
Details
- Parcel number: 51112402
- Zoning: RS5
Construction
Type & style
- Home type: SingleFamily
- Property subtype: Residential, Single Family Residence
Materials
- Stucco
- Foundation: Concrete
- Roof: Tile
Condition
- Year built: 1996
Utilities & green energy
- Sewer: Public Sewer
- Water: Public
- Utilities for property: Public Utilities
Community & neighborhood
Security
- Security features: Security System
Location
- Region: Fresno
HOA & financial
Other financial information
- Total actual rent: 0
Other
Other facts
- Listing agreement: Exclusive Right To Sell
- Listing terms: Government,Conventional,Cash
Price history
| Date | Event | Price |
|---|---|---|
| 1/30/2025 | Listing removed | $1,995$2/sqft |
Source: Zillow Rentals | ||
| 12/30/2024 | Price change | $1,995-2.4%$2/sqft |
Source: Zillow Rentals | ||
| 12/11/2024 | Price change | $2,045-2.4%$2/sqft |
Source: Zillow Rentals | ||
| 11/20/2024 | Price change | $2,095-6.9%$2/sqft |
Source: Zillow Rentals | ||
| 11/12/2024 | Listed for rent | $2,250$2/sqft |
Source: Zillow Rentals | ||
Public tax history
| Year | Property taxes | Tax assessment |
|---|---|---|
| 2025 | -- | $355,000 +138.8% |
| 2024 | $1,959 +2.4% | $148,686 +2% |
| 2023 | $1,913 +5.8% | $145,772 +2% |
Find assessor info on the county website
Neighborhood: West
Nearby schools
GreatSchools rating
- 6/10Harvest Elementary SchoolGrades: K-6Distance: 1.4 mi
- 3/10Glacier Point MiddleGrades: 7-8Distance: 1.3 mi
- 4/10Central High East CampusGrades: 9-12Distance: 0.4 mi
Schools provided by the listing agent
- Elementary: Harvest
- Middle: Glacier Point
- High: Central
Source: Fresno MLS. This data may not be complete. We recommend contacting the local school district to confirm school assignments for this home.

Get pre-qualified for a loan
At Zillow Home Loans, we can pre-qualify you in as little as 5 minutes with no impact to your credit score.An equal housing lender. NMLS #10287.
Sell for more on Zillow
Get a free Zillow Showcase℠ listing and you could sell for .
$348,500
2% more+ $6,970
With Zillow Showcase(estimated)
$355,470

