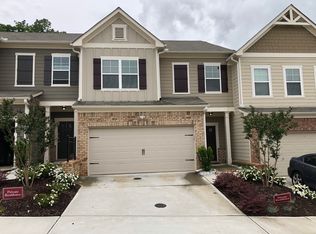Closed
$330,000
5432 Cascade Run SW, Atlanta, GA 30336
3beds
1,911sqft
Townhouse, Residential
Built in 2017
1,136.92 Square Feet Lot
$323,400 Zestimate®
$173/sqft
$2,366 Estimated rent
Home value
$323,400
$298,000 - $353,000
$2,366/mo
Zestimate® history
Loading...
Owner options
Explore your selling options
What's special
Move-In Ready 3bed/2.5bath Townhome in like-new condition! Welcome home to this beautiful townhome featuring wood flooring on the main floor, large open living, dining room and kitchen with granite counters and stainless appliances, new kitchen backsplash, eat-in kitchen island and back porch access. Large back-yard (not fenced) with patio that’s perfect for entertaining, a 2-Car garage and half bath round out the main floor. The 2nd floor features a private oversized primary bedroom retreat with large walk-in closet, separate tub & shower, quartz countertop double vanity and new tub surround tile. Two spacious guest rooms with full bath and walk-in laundry room complete the 2nd floor. This is a perfect home for those looking for more space to entertain and relax! The community features guest parking, pool and club house and only minutes from I20 for easy access to Downtown Atlanta, Midtown, Hartsfield Jackson Airport and so much more. This is an awesome townhome community and the location is perfect!!!
Zillow last checked: 8 hours ago
Listing updated: May 22, 2024 at 11:06pm
Listing Provided by:
John Rodriguez Jr,
HomeSmart 404-245-0894
Bought with:
Rebecca Ellis, 389090
Dwelli Inc.
Source: FMLS GA,MLS#: 7365899
Facts & features
Interior
Bedrooms & bathrooms
- Bedrooms: 3
- Bathrooms: 3
- Full bathrooms: 2
- 1/2 bathrooms: 1
Primary bedroom
- Features: Oversized Master
- Level: Oversized Master
Bedroom
- Features: Oversized Master
Primary bathroom
- Features: Double Vanity, Separate Tub/Shower
Dining room
- Features: Open Concept
Kitchen
- Features: Cabinets Stain, Kitchen Island, Pantry, Stone Counters, View to Family Room
Heating
- Central, Electric, Heat Pump, Zoned
Cooling
- Central Air, Electric, Heat Pump, Zoned
Appliances
- Included: Dishwasher, Disposal, Gas Oven, Gas Range, Microwave, Refrigerator
- Laundry: In Hall, Laundry Room, Upper Level
Features
- Double Vanity, Entrance Foyer, High Ceilings 9 ft Main, High Ceilings 9 ft Upper, High Speed Internet, Walk-In Closet(s)
- Flooring: Carpet, Hardwood, Wood
- Windows: Double Pane Windows, Insulated Windows
- Basement: None
- Attic: Pull Down Stairs
- Number of fireplaces: 1
- Fireplace features: Factory Built, Gas Log, Living Room
- Common walls with other units/homes: 2+ Common Walls,No One Above,No One Below
Interior area
- Total structure area: 1,911
- Total interior livable area: 1,911 sqft
- Finished area above ground: 1,911
- Finished area below ground: 0
Property
Parking
- Total spaces: 2
- Parking features: Attached, Driveway, Garage, Garage Door Opener, Garage Faces Front
- Attached garage spaces: 2
- Has uncovered spaces: Yes
Accessibility
- Accessibility features: None
Features
- Levels: Two
- Stories: 2
- Patio & porch: Patio
- Exterior features: Lighting, Rain Gutters, No Dock
- Pool features: None
- Spa features: None
- Fencing: None
- Has view: Yes
- View description: Other
- Waterfront features: None
- Body of water: None
Lot
- Size: 1,136 sqft
- Features: Back Yard, Level
Details
- Additional structures: None
- Parcel number: 14F0109 LL2523
- Other equipment: None
- Horse amenities: None
Construction
Type & style
- Home type: Townhouse
- Architectural style: Craftsman,Townhouse
- Property subtype: Townhouse, Residential
- Attached to another structure: Yes
Materials
- Brick Front, Fiber Cement, HardiPlank Type
- Foundation: Slab
- Roof: Composition
Condition
- Resale
- New construction: No
- Year built: 2017
Utilities & green energy
- Electric: 220 Volts
- Sewer: Public Sewer
- Water: Public
- Utilities for property: Cable Available, Electricity Available, Natural Gas Available, Phone Available, Sewer Available, Underground Utilities, Water Available
Green energy
- Energy efficient items: None
- Energy generation: None
- Water conservation: Low-Flow Fixtures
Community & neighborhood
Security
- Security features: Carbon Monoxide Detector(s), Fire Alarm, Smoke Detector(s)
Community
- Community features: Clubhouse, Homeowners Assoc, Pool, Sidewalks, Street Lights
Location
- Region: Atlanta
- Subdivision: Cascade Place
HOA & financial
HOA
- Has HOA: Yes
- HOA fee: $90 monthly
- Services included: Maintenance Grounds, Pest Control, Reserve Fund
- Association phone: 404-459-8951
Other
Other facts
- Listing terms: Cash,Conventional,FHA,USDA Loan,VA Loan
- Ownership: Fee Simple
- Road surface type: Asphalt
Price history
| Date | Event | Price |
|---|---|---|
| 5/20/2024 | Sold | $330,000$173/sqft |
Source: | ||
| 4/24/2024 | Contingent | $330,000$173/sqft |
Source: | ||
| 4/19/2024 | Pending sale | $330,000$173/sqft |
Source: | ||
| 4/19/2024 | Contingent | $330,000$173/sqft |
Source: | ||
| 4/9/2024 | Listed for sale | $330,000+60.3%$173/sqft |
Source: | ||
Public tax history
Tax history is unavailable.
Neighborhood: 30336
Nearby schools
GreatSchools rating
- 6/10Randolph Elementary SchoolGrades: PK-5Distance: 1.5 mi
- 6/10Sandtown Middle SchoolGrades: 6-8Distance: 1.9 mi
- 6/10Westlake High SchoolGrades: 9-12Distance: 2.6 mi
Schools provided by the listing agent
- Elementary: Randolph
- Middle: Sandtown
- High: Westlake
Source: FMLS GA. This data may not be complete. We recommend contacting the local school district to confirm school assignments for this home.
Get a cash offer in 3 minutes
Find out how much your home could sell for in as little as 3 minutes with a no-obligation cash offer.
Estimated market value
$323,400
Get a cash offer in 3 minutes
Find out how much your home could sell for in as little as 3 minutes with a no-obligation cash offer.
Estimated market value
$323,400
