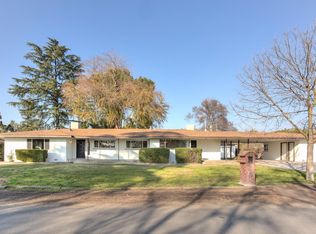Sold for $370,000 on 10/07/25
$370,000
5432 E Swift Ave, Fresno, CA 93727
3beds
2baths
1,976sqft
Residential, Single Family Residence
Built in 1960
0.35 Acres Lot
$368,600 Zestimate®
$187/sqft
$2,536 Estimated rent
Home value
$368,600
$335,000 - $405,000
$2,536/mo
Zestimate® history
Loading...
Owner options
Explore your selling options
What's special
Welcome to the charming Tarpey Village! This beautiful home features gleaming hardwood floors and expansive windows that fill the interior with natural light, creating a warm and inviting atmosphere. The spacious living room offers the perfect setting for family gatherings and cozy evenings at home.Originally a four-bedroom layout, the home has been thoughtfully reconfigured to expand the primary suite, now offering a flexible retreat space ideal for a sitting area, home gym, or nursery. The converted garage adds even more versatility, housing a dedicated laundry area and a bonus room that's perfect for crafts or a quiet office. Major upgrades have already been handled, including newer dual-pane windows, HVAC system, and roof all within the last 10-15 years. Two leased solar systems add energy savings and sustainability.Step outside to an extra-large backyard ideal for relaxation and entertaining guests. A covered patio sets the stage for outdoor entertaining, while the lush lawn offers plenty of room for kids and pets to roam. The front yard features a two-car carport, a circular driveway, and even RV parking complete with a sewer hookup. Nestled in a picturesque, tree-lined neighborhood within the highly desirable Clovis Unified School District, this cherished family home is ready to welcome its next chapter.Don't miss your chance to make it yours!
Zillow last checked: 8 hours ago
Listing updated: October 07, 2025 at 08:03pm
Listed by:
Bradley Rutledge DRE #01935652 559-706-9903,
Atella Properties, Inc.
Bought with:
Bradley Rutledge, DRE #01935652
Atella Properties, Inc.
Source: Fresno MLS,MLS#: 632036Originating MLS: Fresno MLS
Facts & features
Interior
Bedrooms & bathrooms
- Bedrooms: 3
- Bathrooms: 2
Primary bedroom
- Area: 0
- Dimensions: 0 x 0
Bedroom 1
- Area: 0
- Dimensions: 0 x 0
Bedroom 2
- Area: 0
- Dimensions: 0 x 0
Bedroom 3
- Area: 0
- Dimensions: 0 x 0
Bedroom 4
- Area: 0
- Dimensions: 0 x 0
Dining room
- Area: 0
- Dimensions: 0 x 0
Family room
- Area: 0
- Dimensions: 0 x 0
Kitchen
- Area: 0
- Dimensions: 0 x 0
Living room
- Area: 0
- Dimensions: 0 x 0
Basement
- Area: 0
Heating
- Has Heating (Unspecified Type)
Cooling
- 13+ SEER A/C, Central Air
Appliances
- Laundry: In Garage, Utility Room
Features
- Flooring: Carpet, Tile, Hardwood
- Windows: Double Pane Windows
- Number of fireplaces: 1
- Fireplace features: Masonry
Interior area
- Total structure area: 1,976
- Total interior livable area: 1,976 sqft
Property
Parking
- Parking features: RV Access/Parking, Carport
- Has carport: Yes
Features
- Levels: One
- Stories: 1
- Patio & porch: Covered, Brick
Lot
- Size: 0.35 Acres
- Dimensions: 120 x 128
- Features: Urban, Sprinklers In Front, Sprinklers In Rear, Sprinklers Auto, Mature Landscape
Details
- Additional structures: Shed(s)
- Parcel number: 49921304
- Zoning: R1
Construction
Type & style
- Home type: SingleFamily
- Property subtype: Residential, Single Family Residence
Materials
- Stucco, Brick
- Foundation: Wood Subfloor
- Roof: Composition
Condition
- Year built: 1960
Utilities & green energy
- Sewer: Public Sewer
- Water: Public
- Utilities for property: Public Utilities
Green energy
- Energy generation: Solar
Community & neighborhood
Location
- Region: Fresno
HOA & financial
Other financial information
- Total actual rent: 0
Other
Other facts
- Listing agreement: Exclusive Right To Sell
- Listing terms: Government,Conventional,Cash
Price history
| Date | Event | Price |
|---|---|---|
| 10/7/2025 | Sold | $370,000-6.3%$187/sqft |
Source: Fresno MLS #632036 | ||
| 8/21/2025 | Pending sale | $395,000$200/sqft |
Source: Fresno MLS #632036 | ||
| 8/16/2025 | Price change | $395,000-1.2%$200/sqft |
Source: Fresno MLS #632036 | ||
| 7/17/2025 | Price change | $399,999-3.6%$202/sqft |
Source: Fresno MLS #632036 | ||
| 6/30/2025 | Listed for sale | $415,000$210/sqft |
Source: Fresno MLS #632036 | ||
Public tax history
| Year | Property taxes | Tax assessment |
|---|---|---|
| 2025 | -- | $72,474 +2% |
| 2024 | $774 +2.1% | $71,054 +2% |
| 2023 | $758 +1.5% | $69,662 +2% |
Find assessor info on the county website
Neighborhood: 93727
Nearby schools
GreatSchools rating
- 5/10Tarpey Elementary SchoolGrades: K-6Distance: 0.5 mi
- 9/10Alta Sierra Intermediate SchoolGrades: 7-8Distance: 4.3 mi
- 10/10Buchanan High SchoolGrades: 9-12Distance: 4.4 mi
Schools provided by the listing agent
- Elementary: Tarpey
- Middle: Alta Sierra
- High: Buchanan
Source: Fresno MLS. This data may not be complete. We recommend contacting the local school district to confirm school assignments for this home.

Get pre-qualified for a loan
At Zillow Home Loans, we can pre-qualify you in as little as 5 minutes with no impact to your credit score.An equal housing lender. NMLS #10287.
Sell for more on Zillow
Get a free Zillow Showcase℠ listing and you could sell for .
$368,600
2% more+ $7,372
With Zillow Showcase(estimated)
$375,972