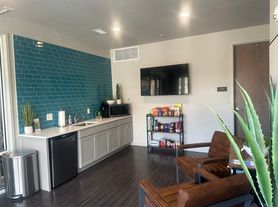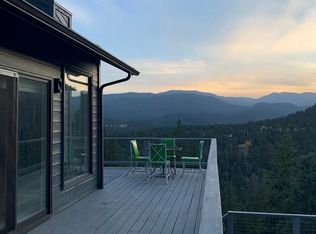Available 3/1! Tranquil Retreat in Evergreen Park Estates
Available 11/1! Nestled in the serene enclave of Evergreen Park Estates, this beautifully renovated home offers tranquil living surrounded by majestic pine trees and expansive green lawns. Approachable via a charming horseshoe driveway, the residence boasts a welcoming front garden and a spacious patio overlooking a wrap-around deck. Upon entry, the airy foyer sets the tone for the tastefully updated interior, highlighted by soaring vaulted ceilings that enhance the sense of openness and warmth throughout.
The heart of the home features a sleek, modern kitchen adorned with quartz countertops and stainless-steel appliances, seamlessly flowing into an adjacent dining area and a cozy living room anchored by a stone fireplacea perfect setting for gatherings. The primary suite, complemented by a walk-in closet and en suite bathroom, exudes comfort and privacy, while two additional bedrooms, including a second with an en suite bath, offer flexibility and convenience.
Outside, find a convenient carport, complemented by three small storage sheds for added practicality. Situated near the Three Sisters open space and trails, and just a short drive from downtown Evergreen, this residence combines the tranquility of suburban living with easy access to nature and urban amenities.
Please note that the hot tub in the photos will not be included. SHOWINGS START Saturday 10/11/25!
Pets OK w/landlord approval
Tenant responsible for all utilities
Washer/dryer in-unit
Please reach out with any questions
House for rent
$3,495/mo
5432 Maggie Ln, Evergreen, CO 80439
3beds
1,445sqft
Price may not include required fees and charges.
Single family residence
Available Sat Nov 1 2025
Cats, dogs OK
Ceiling fan
In unit laundry
4 Parking spaces parking
Forced air, fireplace
What's special
Stone fireplaceWelcoming front gardenMajestic pine treesSpacious patioSmall storage shedsWrap-around deckPrimary suite
- 8 hours |
- -- |
- -- |
Travel times
Renting now? Get $1,000 closer to owning
Unlock a $400 renter bonus, plus up to a $600 savings match when you open a Foyer+ account.
Offers by Foyer; terms for both apply. Details on landing page.
Facts & features
Interior
Bedrooms & bathrooms
- Bedrooms: 3
- Bathrooms: 3
- Full bathrooms: 3
Rooms
- Room types: Dining Room
Heating
- Forced Air, Fireplace
Cooling
- Ceiling Fan
Appliances
- Included: Dishwasher, Disposal, Dryer, Microwave, Range Oven, Refrigerator, Stove, Washer
- Laundry: In Unit
Features
- Ceiling Fan(s), Storage, Walk In Closet, Walk-In Closet(s)
- Flooring: Hardwood, Tile
- Has fireplace: Yes
Interior area
- Total interior livable area: 1,445 sqft
Property
Parking
- Total spaces: 4
- Details: Contact manager
Features
- Exterior features: Eat-in Kitchen, Granite Countertops, Heating system: ForcedAir, High Ceilings, Indoor Jacuzzi, No Utilities included in rent, Stainless Steel Appliances, Walk In Closet
Details
- Parcel number: 5116203011
Construction
Type & style
- Home type: SingleFamily
- Property subtype: Single Family Residence
Condition
- Year built: 1957
Utilities & green energy
- Utilities for property: Cable Available
Community & HOA
Location
- Region: Evergreen
Financial & listing details
- Lease term: Contact For Details
Price history
| Date | Event | Price |
|---|---|---|
| 10/7/2025 | Listed for rent | $3,495$2/sqft |
Source: Zillow Rentals | ||
| 2/12/2025 | Listing removed | $3,495$2/sqft |
Source: Zillow Rentals | ||
| 2/4/2025 | Listed for rent | $3,495$2/sqft |
Source: Zillow Rentals | ||
| 8/26/2021 | Sold | $700,000+9.4%$484/sqft |
Source: Public Record | ||
| 8/9/2021 | Pending sale | $639,900$443/sqft |
Source: Assist2Sell #8018172 | ||

