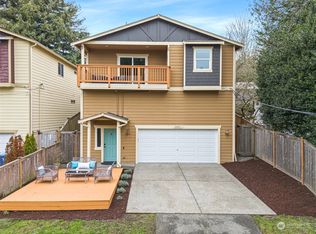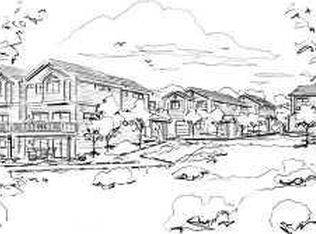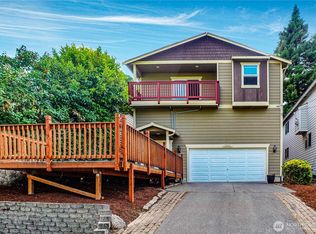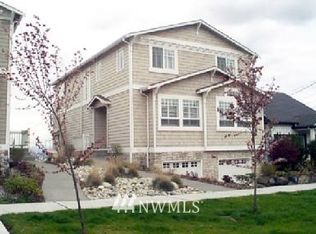Sold
Listed by:
Amy Gornet,
Windermere R E Mount Baker,
Sarah V. Rudinoff,
Windermere R E Mount Baker
Bought with: KW Mountains to Sound Realty
$680,500
5433 32nd Avenue SW, Seattle, WA 98126
3beds
1,700sqft
Single Family Residence
Built in 1911
0.29 Acres Lot
$794,500 Zestimate®
$400/sqft
$4,087 Estimated rent
Home value
$794,500
$707,000 - $890,000
$4,087/mo
Zestimate® history
Loading...
Owner options
Explore your selling options
What's special
Rare opportunity to create an urban oasis on a quiet, West Seattle street at the foot of Camp Long. Two separate adjoining lots zoned NR3. Option to build a second single family home, DADU, sell 2nd lot for development, or remodel the 1911 farmhouse and keep 2nd lot as an urban farm with fruit trees, terraced gardens, greenhouse and garden shed. The current 3 BD + Den/ 2 BA home on the south lot has an open floorplan with high ceilings, wonderful light and eastern territorial views. Separate entrances make this ideal for multi-generational living or gaining rental income. Build sweat equity by living on the lower level while remodeling the upper. One owner for over 30 years. Sold as-is. 1 mile to Morgan Junction, 5 min drive to WS bridge.
Zillow last checked: 8 hours ago
Listing updated: March 18, 2024 at 12:14pm
Offers reviewed: Feb 20
Listed by:
Amy Gornet,
Windermere R E Mount Baker,
Sarah V. Rudinoff,
Windermere R E Mount Baker
Bought with:
Brian Pham, 122059
KW Mountains to Sound Realty
Source: NWMLS,MLS#: 2189753
Facts & features
Interior
Bedrooms & bathrooms
- Bedrooms: 3
- Bathrooms: 2
- Full bathrooms: 2
Primary bedroom
- Level: Second
Bedroom
- Level: Second
Bedroom
- Level: Lower
Bathroom full
- Level: Second
Bathroom full
- Level: Lower
Den office
- Level: Lower
Dining room
- Level: Second
Kitchen with eating space
- Level: Second
Living room
- Level: Second
Utility room
- Level: Lower
Heating
- Baseboard
Cooling
- None
Appliances
- Included: Dishwasher_, Dryer, GarbageDisposal_, Refrigerator_, StoveRange_, Washer, Dishwasher, Garbage Disposal, Refrigerator, StoveRange, Water Heater: Electric, Water Heater Location: Utility Room
Features
- Ceiling Fan(s), Dining Room
- Flooring: Hardwood, Vinyl, Carpet
- Windows: Double Pane/Storm Window, Skylight(s)
- Basement: Daylight,Finished
- Has fireplace: No
Interior area
- Total structure area: 1,700
- Total interior livable area: 1,700 sqft
Property
Parking
- Parking features: None
Features
- Levels: Two
- Stories: 2
- Patio & porch: Hardwood, Wall to Wall Carpet, Ceiling Fan(s), Double Pane/Storm Window, Dining Room, Skylight(s), Vaulted Ceiling(s), Water Heater
- Has view: Yes
- View description: Territorial
Lot
- Size: 0.29 Acres
- Dimensions: 121 x 102
- Features: Dead End Street, Paved, Fenced-Partially, Green House, High Speed Internet, Outbuildings, Patio
- Topography: PartialSlope,SteepSlope,Terraces
- Residential vegetation: Fruit Trees, Garden Space
Details
- Parcel number: 7312400250
- Zoning description: NR3,Jurisdiction: City
- Special conditions: Standard
Construction
Type & style
- Home type: SingleFamily
- Architectural style: Craftsman
- Property subtype: Single Family Residence
Materials
- Wood Siding
- Foundation: Poured Concrete
- Roof: Composition
Condition
- Fair
- Year built: 1911
Utilities & green energy
- Electric: Company: Seattle City Light
- Sewer: Sewer Connected, Company: SPU
- Water: Public, Company: SPU
- Utilities for property: Century Link
Community & neighborhood
Location
- Region: Seattle
- Subdivision: Fairmount
Other
Other facts
- Listing terms: Cash Out,Conventional,Rehab Loan
- Cumulative days on market: 438 days
Price history
| Date | Event | Price |
|---|---|---|
| 3/18/2024 | Sold | $680,500+1.8%$400/sqft |
Source: | ||
| 2/21/2024 | Pending sale | $668,500$393/sqft |
Source: | ||
| 2/15/2024 | Listed for sale | $668,500+406.4%$393/sqft |
Source: | ||
| 3/29/1994 | Sold | $132,000$78/sqft |
Source: Public Record | ||
Public tax history
| Year | Property taxes | Tax assessment |
|---|---|---|
| 2024 | $7,421 +10% | $704,000 +9.3% |
| 2023 | $6,748 | $644,000 +127.6% |
| 2022 | -- | $283,000 |
Find assessor info on the county website
Neighborhood: High Point
Nearby schools
GreatSchools rating
- 9/10Fairmount Park ElementaryGrades: PK-5Distance: 0.3 mi
- 4/10Louisa Boren STEM K-8Grades: PK-8Distance: 0.6 mi
- 7/10West Seattle High SchoolGrades: 9-12Distance: 1.7 mi
Schools provided by the listing agent
- Elementary: Fairmount Park
- Middle: Madison Mid
- High: West Seattle High
Source: NWMLS. This data may not be complete. We recommend contacting the local school district to confirm school assignments for this home.

Get pre-qualified for a loan
At Zillow Home Loans, we can pre-qualify you in as little as 5 minutes with no impact to your credit score.An equal housing lender. NMLS #10287.
Sell for more on Zillow
Get a free Zillow Showcase℠ listing and you could sell for .
$794,500
2% more+ $15,890
With Zillow Showcase(estimated)
$810,390


