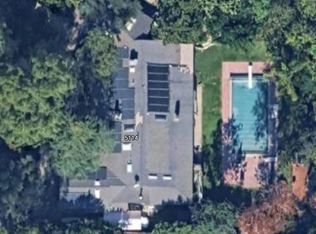Privately set on one of the most sought-after cul-de-sac streets in La Canada Flintridge. This beautiful residence offers both elegance and comfort. Nestled on an expansive 18,580 sq. ft. lot, the home features 5 bedrooms, 4 bathrooms, and a host of exceptional amenities, making it a perfect family retreat.
The inviting outdoor spaces include an outdoor covered seating area with a sofa, two captain chairs, and an ottoman, with a built-in BBQ, including a refrigerator, sink, and storage, and an outdoor dining area with seating for eight. Also, a sparkling pool and jacuzzi, a custom concrete fire pit with additional bench seating, and a spacious backyard--ideal for entertaining or relaxing in privacy.
Step inside through the grand entry to an expansive living room with dark hardwood floors, a cozy fireplace, and custom built-in cabinetry. To the left, a formal dining room offers the perfect setting for gatherings. Four generously sized bedrooms on the main level showcase tranquil design and quality finishes with one en-suite full bathroom and an additional hallway bathroom.
The bright, open kitchen is a chef's dream, complete with a large center island, Sub-Zero and Wolf appliances, premium finishes, and custom fixtures. A large pantry, laundry room, built-in bar with wine refrigerator, and a stylish powder bath complete the first floor.
Upstairs, the private master suite boasts two spacious walk-in closets and a luxurious bathroom with dual sinks, an infinity shower, and a custom-made soaking tub. A French door opens to a balcony overlooking the serene backyard. Additionally, the upstairs landing is further enhanced by a built-in office area and an additional room, which can be used as an exercise room, creating the ultimate personal retreat. Additional features include a two-car garage and ample storage throughout. Award-winning La Canada School.
House for rent
$14,000/mo
5433 Castle Knoll Rd, La Canada Flintridge, CA 91011
5beds
3,706sqft
Price may not include required fees and charges.
Singlefamily
Available Mon Sep 1 2025
Dogs OK
Central air
Common area laundry
4 Attached garage spaces parking
Fireplace
What's special
Sparkling pool and jacuzziCozy fireplaceExercise roomSpacious backyardSought-after cul-de-sac streetsLarge center islandPremium finishes
- 10 days
- on Zillow |
- -- |
- -- |
Travel times
Looking to buy when your lease ends?
See how you can grow your down payment with up to a 6% match & 4.15% APY.
Facts & features
Interior
Bedrooms & bathrooms
- Bedrooms: 5
- Bathrooms: 4
- Full bathrooms: 4
Rooms
- Room types: Family Room, Office, Pantry
Heating
- Fireplace
Cooling
- Central Air
Appliances
- Included: Dishwasher, Refrigerator, Stove
- Laundry: Common Area, Shared
Features
- Balcony, Bar, Built-in Features, Multiple Staircases, Pantry, Primary Suite, Walk-In Closet(s), Walk-In Pantry, Wet Bar
- Has fireplace: Yes
Interior area
- Total interior livable area: 3,706 sqft
Property
Parking
- Total spaces: 4
- Parking features: Attached, Driveway, Garage, Off Street, Covered
- Has attached garage: Yes
- Details: Contact manager
Features
- Stories: 2
- Exterior features: Balcony, Bar, Built-in Features, Common Area, Diving Board, Double Pane Windows, Driveway, Exercise Room, Family Room, Garage, Gardener included in rent, In Ground, Kitchen, Laundry, Living Room, Multiple Staircases, Off Street, Open, Pantry, Patio, Porch, Primary Bedroom, Primary Suite, Private, Storm Drain(s), Street Lights, Terrace, View Type: Neighborhood, Walk-In Closet(s), Walk-In Pantry, Wet Bar
- Has private pool: Yes
- Has spa: Yes
- Spa features: Hottub Spa
Details
- Parcel number: 5864003004
Construction
Type & style
- Home type: SingleFamily
- Property subtype: SingleFamily
Condition
- Year built: 1959
Community & HOA
HOA
- Amenities included: Pool
Location
- Region: La Canada Flintridge
Financial & listing details
- Lease term: 12 Months,24 Months
Price history
| Date | Event | Price |
|---|---|---|
| 8/14/2025 | Listed for rent | $14,000$4/sqft |
Source: CRMLS #GD25183957 | ||
| 11/30/2012 | Sold | $1,500,015-5.5%$405/sqft |
Source: Public Record | ||
| 9/28/2012 | Listed for sale | $1,588,000$428/sqft |
Source: Sotheby's International Realty - #22168087 | ||
![[object Object]](https://photos.zillowstatic.com/fp/896896719b2071a5196f496c3cd69c36-p_i.jpg)
