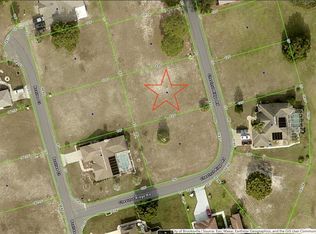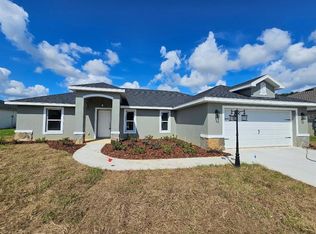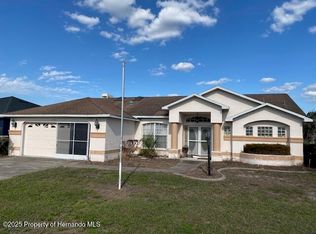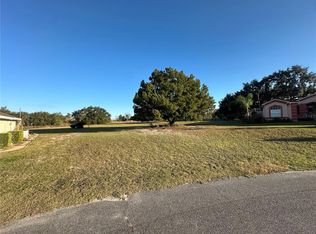Sold for $352,500
$352,500
5433 Chestnut Ridge Rd, Dade City, FL 33523
4beds
2,159sqft
Single Family Residence
Built in 2024
0.27 Acres Lot
$341,600 Zestimate®
$163/sqft
$2,528 Estimated rent
Home value
$341,600
$301,000 - $389,000
$2,528/mo
Zestimate® history
Loading...
Owner options
Explore your selling options
What's special
**SIGNIFICANT PRICE REDUCTION** Stunning New Custom-Built Home in a Peaceful Community! Welcome to this beautifully designed custom-built home on a corner lot, offering the perfect blend of modern luxury and everyday comfort. With 4 spacious bedrooms and 2 full bathrooms, this home is thoughtfully crafted for families of all sizes. Step inside to discover an open floor plan adorned with luxury vinyl plank flooring throughout the main living areas, providing durability and style. The living room and dining room feature elegant trey ceilings that elevate the space, while the gas fireplace serves as a warm and inviting centerpiece. The gourmet kitchen features solid surface countertops, wood cabinetry, and upgraded stainless steel appliances that combine functionality with style. The home also boasts exquisite lighting fixtures that add a touch of sophistication to the living space. The master suite is a private retreat, offering a spa-like bathroom and abundant closet space. Outside, enjoy entertaining or simply relaxing on the back lanai, perfect for making the most of Florida living. The home also includes a two-car garage for added convenience. Nestled in a quaint, established community, this property provides a serene escape from the hustle and bustle while remaining conveniently close to shopping, restaurants, and major interstates for a quick commute to Tampa. Don’t miss the opportunity to make this stunning home your own—schedule your private showing today!
Zillow last checked: 8 hours ago
Listing updated: July 30, 2025 at 03:25pm
Listing Provided by:
Julie Buckingham 352-424-3037,
HARBOR HAUS REAL ESTATE GROUP LLC 352-424-3037,
Emily Buckingham 352-467-9290,
HARBOR HAUS REAL ESTATE GROUP LLC
Bought with:
Kurt Neubauer, 3514330
AGILE GROUP REALTY
Source: Stellar MLS,MLS#: TB8352913 Originating MLS: Suncoast Tampa
Originating MLS: Suncoast Tampa

Facts & features
Interior
Bedrooms & bathrooms
- Bedrooms: 4
- Bathrooms: 2
- Full bathrooms: 2
Primary bedroom
- Features: Walk-In Closet(s)
- Level: First
- Area: 374 Square Feet
- Dimensions: 17x22
Kitchen
- Level: First
- Area: 459 Square Feet
- Dimensions: 27x17
Living room
- Level: First
- Area: 660 Square Feet
- Dimensions: 22x30
Heating
- Central, Electric
Cooling
- Central Air
Appliances
- Included: Dishwasher, Dryer, Electric Water Heater, Microwave, Range, Refrigerator
- Laundry: Inside, Laundry Room
Features
- Eating Space In Kitchen, High Ceilings, Kitchen/Family Room Combo, Living Room/Dining Room Combo, Open Floorplan, Primary Bedroom Main Floor, Solid Wood Cabinets, Stone Counters, Thermostat, Tray Ceiling(s), Walk-In Closet(s)
- Flooring: Carpet, Luxury Vinyl
- Has fireplace: Yes
- Fireplace features: Family Room
Interior area
- Total structure area: 2,880
- Total interior livable area: 2,159 sqft
Property
Parking
- Total spaces: 2
- Parking features: Driveway
- Attached garage spaces: 2
- Has uncovered spaces: Yes
Features
- Levels: One
- Stories: 1
- Patio & porch: Porch, Rear Porch
- Exterior features: Lighting
Lot
- Size: 0.27 Acres
- Features: Corner Lot, Level
Details
- Parcel number: R0112321132400001970
- Zoning: PDPSF
- Special conditions: None
Construction
Type & style
- Home type: SingleFamily
- Architectural style: Custom
- Property subtype: Single Family Residence
Materials
- Block, Concrete, Stucco
- Foundation: Slab
- Roof: Shingle
Condition
- Completed
- New construction: Yes
- Year built: 2024
Details
- Builder model: Custom
- Builder name: Hunter Custom Homes, LLC
Utilities & green energy
- Sewer: Public Sewer
- Water: Public
- Utilities for property: BB/HS Internet Available, Cable Available, Electricity Connected, Public, Sewer Connected, Underground Utilities, Water Connected
Community & neighborhood
Security
- Security features: Smoke Detector(s)
Location
- Region: Dade City
- Subdivision: WHISPERING OAKS ESTATE
HOA & financial
HOA
- Has HOA: Yes
- HOA fee: $21 monthly
- Association name: Sabra Chapman
- Association phone: 813-713-2977
Other fees
- Pet fee: $0 monthly
Other financial information
- Total actual rent: 0
Other
Other facts
- Listing terms: Cash,Conventional,FHA,VA Loan
- Ownership: Fee Simple
- Road surface type: Paved, Asphalt
Price history
| Date | Event | Price |
|---|---|---|
| 7/29/2025 | Sold | $352,500-5.2%$163/sqft |
Source: | ||
| 7/1/2025 | Pending sale | $372,000$172/sqft |
Source: | ||
| 6/6/2025 | Price change | $372,000-7%$172/sqft |
Source: | ||
| 3/3/2025 | Price change | $399,900-4.8%$185/sqft |
Source: | ||
| 2/20/2025 | Listed for sale | $420,000-5.6%$195/sqft |
Source: | ||
Public tax history
| Year | Property taxes | Tax assessment |
|---|---|---|
| 2024 | $941 +79.9% | $32,143 |
| 2023 | $523 +108.7% | $32,143 +283.2% |
| 2022 | $251 +9.7% | $8,388 +10% |
Find assessor info on the county website
Neighborhood: 33523
Nearby schools
GreatSchools rating
- 3/10Eastside Elementary SchoolGrades: PK-5Distance: 7.5 mi
- 2/10Hernando High SchoolGrades: PK,6-12Distance: 13.3 mi
- 5/10D. S. Parrott Middle SchoolGrades: 6-8Distance: 15.7 mi
Schools provided by the listing agent
- Elementary: Eastside Elementary School
- Middle: D.S. Parrot Middle
- High: Hernando High
Source: Stellar MLS. This data may not be complete. We recommend contacting the local school district to confirm school assignments for this home.
Get a cash offer in 3 minutes
Find out how much your home could sell for in as little as 3 minutes with a no-obligation cash offer.
Estimated market value$341,600
Get a cash offer in 3 minutes
Find out how much your home could sell for in as little as 3 minutes with a no-obligation cash offer.
Estimated market value
$341,600



