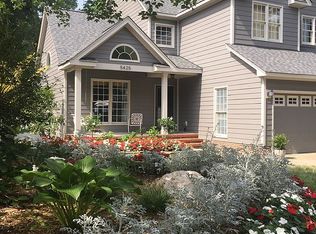Sold for $515,000
$515,000
5433 Ingate Way, Raleigh, NC 27613
4beds
2,200sqft
Single Family Residence, Residential
Built in 1991
7,840.8 Square Feet Lot
$501,100 Zestimate®
$234/sqft
$2,479 Estimated rent
Home value
$501,100
$476,000 - $531,000
$2,479/mo
Zestimate® history
Loading...
Owner options
Explore your selling options
What's special
Located in Northwest Raleigh's Harrington Grove neighborhood, this beautifully updated home is a true gem! The downstairs features real hardwood floors, smooth ceilings, and crown molding in the back half of the house, creating an elegant and inviting atmosphere. Upstairs, both bathrooms showcase ceramic tile. The kitchen shines with granite countertops, stainless steel appliances, and updated cabinets. Fresh paint, newly cleaned carpets, updated lighting, and ceramic tile in the bathrooms contribute to a modern, move-in ready feel. The formal living and dining rooms boast charming bay windows, while the dramatic 2-story foyer welcomes you with a stunning turned staircase. The family room and kitchen both feature real hardwood floors. The vaulted primary suite offers a spa-like bath with an extended vanity, double sinks, and a spacious walk-in closet. Step outside to enjoy the refinished deck, concrete stoop, and storage shed, all complementing the fenced backyard. Plus, it's just a short 3-minute walk along HOA-maintained trails to the Harrington Grove Swim and Racquet Club (Separate Membership Required), which features a zero-entry swimming pool with a diving well, kids' playground, clubhouse, snack bar, and five lighted tennis courts. This home is truly updated to perfection! Only 30 minutes to Downtown Raleigh or Durham, and just 10 minutes to several grocery, dining, and shopping options. Refrigerator, Washer & Dryer convey. Listing agent is property owner.
Zillow last checked: 8 hours ago
Listing updated: October 28, 2025 at 12:33am
Listed by:
Scott Downer,
David Downer, Broker
Bought with:
Cory Sherman, 296188
Keller Williams Preferred Realty
Source: Doorify MLS,MLS#: 10052691
Facts & features
Interior
Bedrooms & bathrooms
- Bedrooms: 4
- Bathrooms: 3
- Full bathrooms: 2
- 1/2 bathrooms: 1
Heating
- Forced Air, Natural Gas
Cooling
- Central Air, Dual
Appliances
- Included: Dishwasher, Disposal, Range, Refrigerator, Stainless Steel Appliance(s), Washer/Dryer, Water Heater
Features
- Flooring: Carpet, Ceramic Tile, Hardwood
- Doors: Mirrored Closet Door(s), Sliding Doors, Storm Door(s)
- Basement: Crawl Space
- Number of fireplaces: 1
- Common walls with other units/homes: No Common Walls
Interior area
- Total structure area: 2,200
- Total interior livable area: 2,200 sqft
- Finished area above ground: 2,200
- Finished area below ground: 0
Property
Parking
- Total spaces: 2
- Parking features: Garage - Attached
- Attached garage spaces: 2
Features
- Levels: Two
- Stories: 2
- Patio & porch: Deck
- Has view: Yes
Lot
- Size: 7,840 sqft
Details
- Additional structures: Shed(s)
- Parcel number: 0183807
- Zoning: R-6
- Special conditions: Seller Licensed Real Estate Professional
Construction
Type & style
- Home type: SingleFamily
- Architectural style: Traditional
- Property subtype: Single Family Residence, Residential
Materials
- Batts Insulation, Blown-In Insulation, Fiber Cement, Lap Siding, Masonite
- Foundation: Block, Brick/Mortar
- Roof: Shingle
Condition
- New construction: No
- Year built: 1991
Utilities & green energy
- Sewer: Public Sewer
- Water: Public
Community & neighborhood
Location
- Region: Raleigh
- Subdivision: Glen at Harrington Grove
HOA & financial
HOA
- Has HOA: Yes
- HOA fee: $66 quarterly
- Amenities included: Jogging Path, Maintenance Grounds, Management, Playground, Trail(s)
- Services included: Maintenance Grounds
Price history
| Date | Event | Price |
|---|---|---|
| 10/23/2024 | Sold | $515,000$234/sqft |
Source: | ||
| 9/23/2024 | Pending sale | $515,000$234/sqft |
Source: | ||
| 9/19/2024 | Listed for sale | $515,000+91.8%$234/sqft |
Source: | ||
| 10/17/2014 | Sold | $268,500$122/sqft |
Source: Public Record Report a problem | ||
| 9/6/2014 | Price change | $268,500-2.3%$122/sqft |
Source: RE/MAX ONE REALTY #1964942 Report a problem | ||
Public tax history
| Year | Property taxes | Tax assessment |
|---|---|---|
| 2025 | $4,568 +0.4% | $521,526 |
| 2024 | $4,549 +26.2% | $521,526 +58.6% |
| 2023 | $3,605 +7.6% | $328,928 |
Find assessor info on the county website
Neighborhood: Northwest Raleigh
Nearby schools
GreatSchools rating
- 7/10Sycamore Creek ElementaryGrades: PK-5Distance: 1.1 mi
- 9/10Pine Hollow MiddleGrades: 6-8Distance: 1.7 mi
- 9/10Leesville Road HighGrades: 9-12Distance: 3 mi
Schools provided by the listing agent
- Elementary: Wake - Sycamore Creek
- Middle: Wake - Pine Hollow
- High: Wake - Leesville Road
Source: Doorify MLS. This data may not be complete. We recommend contacting the local school district to confirm school assignments for this home.
Get a cash offer in 3 minutes
Find out how much your home could sell for in as little as 3 minutes with a no-obligation cash offer.
Estimated market value$501,100
Get a cash offer in 3 minutes
Find out how much your home could sell for in as little as 3 minutes with a no-obligation cash offer.
Estimated market value
$501,100
