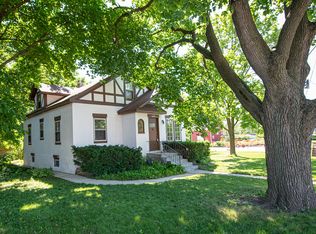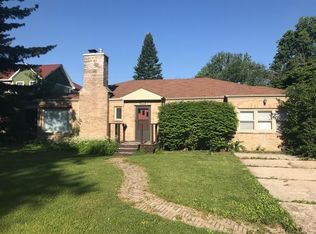Closed
$535,000
5433 Main St, Downers Grove, IL 60515
4beds
2,912sqft
Single Family Residence
Built in 1922
0.48 Acres Lot
$765,500 Zestimate®
$184/sqft
$4,199 Estimated rent
Home value
$765,500
$689,000 - $857,000
$4,199/mo
Zestimate® history
Loading...
Owner options
Explore your selling options
What's special
This newly listed 4 bedroom 3 bath home is located in an ideal location close to town with shops, restaurants, parks, and a quick train commute into Chicago. The home has a charming and quaint front porch, which leads to a beautiful interior with many intricate details such as crown molding, original wood doors, hardwood flooring, a wood-beamed ceiling, and a gas fireplace. The sunroom provides a great space for relaxation while overlooking the expansive wooded backyard with a 3 tiered paver patio. The updated kitchen is equipped with stainless steel appliances, a tumbled marble backsplash, granite countertops, a large pantry, and an eat-in breakfast nook. There is a door to the deck which is great for entertaining and grilling. The primary bedroom is a retreat with a vaulted ceiling, wood beams, a sitting/reading nook, and a luxurious, updated bath with a soaker tub, separate shower, two vanities, a skylight, and a customized walk-in closet. The basement offers endless possibilities for finishing the space and includes a laundry area. There is additional storage available in the attached storage area or outdoor shed. Additionally, the deep wooded backyard (75X278) features an amazing patio and deck, perfect for outdoor gatherings. The proximity to town makes this home a desirable find.
Zillow last checked: 8 hours ago
Listing updated: July 31, 2023 at 08:06am
Listing courtesy of:
Tracy Driscoll 630-674-8320,
Platinum Partners Realtors,
Diane Crisp,
Platinum Partners Realtors
Bought with:
Joshua Cherian
Real People Realty
Source: MRED as distributed by MLS GRID,MLS#: 11785116
Facts & features
Interior
Bedrooms & bathrooms
- Bedrooms: 4
- Bathrooms: 3
- Full bathrooms: 3
Primary bedroom
- Features: Flooring (Hardwood), Bathroom (Full, Double Sink, Tub & Separate Shwr)
- Level: Second
- Area: 285 Square Feet
- Dimensions: 19X15
Bedroom 2
- Features: Flooring (Hardwood)
- Level: Second
- Area: 266 Square Feet
- Dimensions: 19X14
Bedroom 3
- Level: Main
- Area: 182 Square Feet
- Dimensions: 14X13
Bedroom 4
- Level: Main
- Area: 132 Square Feet
- Dimensions: 12X11
Dining room
- Features: Flooring (Hardwood)
- Level: Main
- Area: 132 Square Feet
- Dimensions: 12X11
Enclosed porch
- Level: Main
- Area: 165 Square Feet
- Dimensions: 15X11
Kitchen
- Features: Kitchen (Eating Area-Table Space), Flooring (Hardwood)
- Level: Main
- Area: 198 Square Feet
- Dimensions: 18X11
Living room
- Features: Flooring (Hardwood)
- Level: Main
- Area: 210 Square Feet
- Dimensions: 15X14
Sun room
- Level: Main
- Area: 210 Square Feet
- Dimensions: 15X14
Heating
- Natural Gas
Cooling
- Central Air
Appliances
- Included: Range, Microwave, Dishwasher, Refrigerator, Washer, Dryer, Humidifier
Features
- Cathedral Ceiling(s)
- Windows: Skylight(s)
- Basement: Unfinished,Full
- Number of fireplaces: 1
- Fireplace features: Gas Starter, Living Room
Interior area
- Total structure area: 0
- Total interior livable area: 2,912 sqft
Property
Parking
- Total spaces: 1
- Parking features: Asphalt, Garage Door Opener, On Site, Garage Owned, Detached, Garage
- Garage spaces: 1
- Has uncovered spaces: Yes
Accessibility
- Accessibility features: No Disability Access
Features
- Stories: 2
- Patio & porch: Patio
Lot
- Size: 0.48 Acres
- Dimensions: 75X278
- Features: Landscaped, Mature Trees
Details
- Parcel number: 0908321027
- Special conditions: None
Construction
Type & style
- Home type: SingleFamily
- Property subtype: Single Family Residence
Materials
- Vinyl Siding
- Roof: Asphalt
Condition
- New construction: No
- Year built: 1922
Utilities & green energy
- Sewer: Public Sewer
- Water: Lake Michigan
Community & neighborhood
Community
- Community features: Curbs, Sidewalks, Street Lights, Street Paved
Location
- Region: Downers Grove
Other
Other facts
- Listing terms: Conventional
- Ownership: Fee Simple
Price history
| Date | Event | Price |
|---|---|---|
| 7/28/2023 | Sold | $535,000+1.9%$184/sqft |
Source: | ||
| 6/11/2023 | Listing removed | -- |
Source: | ||
| 5/25/2023 | Contingent | $525,000$180/sqft |
Source: | ||
| 5/18/2023 | Listed for sale | $525,000+172%$180/sqft |
Source: | ||
| 1/15/1998 | Sold | $193,000+4.3%$66/sqft |
Source: Public Record | ||
Public tax history
| Year | Property taxes | Tax assessment |
|---|---|---|
| 2023 | $9,879 +5.6% | $174,200 +5.6% |
| 2022 | $9,355 +6.8% | $164,950 +1.2% |
| 2021 | $8,756 +1.9% | $163,070 +2% |
Find assessor info on the county website
Neighborhood: 60515
Nearby schools
GreatSchools rating
- 7/10Whittier Elementary SchoolGrades: PK-6Distance: 0.6 mi
- 5/10Herrick Middle SchoolGrades: 7-8Distance: 1.4 mi
- 9/10Community H S Dist 99 - North High SchoolGrades: 9-12Distance: 1.2 mi
Schools provided by the listing agent
- Elementary: Whittier Elementary School
- Middle: Herrick Middle School
- High: North High School
- District: 58
Source: MRED as distributed by MLS GRID. This data may not be complete. We recommend contacting the local school district to confirm school assignments for this home.

Get pre-qualified for a loan
At Zillow Home Loans, we can pre-qualify you in as little as 5 minutes with no impact to your credit score.An equal housing lender. NMLS #10287.
Sell for more on Zillow
Get a free Zillow Showcase℠ listing and you could sell for .
$765,500
2% more+ $15,310
With Zillow Showcase(estimated)
$780,810
