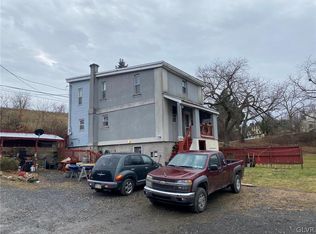Sold for $740,000
$740,000
5433 Snowdrift Rd, Orefield, PA 18069
6beds
4,079sqft
Single Family Residence
Built in 1971
1.34 Acres Lot
$746,700 Zestimate®
$181/sqft
$3,649 Estimated rent
Home value
$746,700
$672,000 - $829,000
$3,649/mo
Zestimate® history
Loading...
Owner options
Explore your selling options
What's special
Welcome to this beautifully remodeled 6 BR, 3.5-bath single-family home located in the highly sought-after Parkland School District. From the moment you arrive, you’ll be enchanted by the unique entry—a picturesque bridge leading over your very own stream. Nestled on 1.3+ private acres, this property effortlessly blends timeless character with high-end updates. Step inside the grand two-story foyer featuring a dramatic circular staircase. Throughout most of the home, you'll find gleaming hardwood floors, elegant crown molding, and detailed shadow boxing that add to the sophisticated ambiance. The spacious and sun-filled living room flows seamlessly into the formal dining room, complete with a large picture window. The updated eat-in kitchen is a chef’s dream, showcasing granite countertops, stainless steel appliances, recessed lighting, and a stylish tiled backsplash. A true retreat, the first-floor master suite offers a generous walk-in closet and a tranquil place to unwind. Outdoor living is just as impressive with a 30x12 covered side porch framed by charming stone walls—perfect for morning coffee or evening entertaining. The original barn and pump house remain on the property, offering a touch of history and added character. Additional features include a newer roof, high-efficiency HVAC system, and a tankless hot water heater, ensuring comfort and peace of mind for years to come. This is more than a home—it’s a lifestyle!
Zillow last checked: 8 hours ago
Listing updated: June 30, 2025 at 05:41pm
Listed by:
Bob Susko Jr. 610-751-1896,
RE/MAX Real Estate
Bought with:
nonmember
NON MBR Office
Source: GLVR,MLS#: 756029 Originating MLS: Lehigh Valley MLS
Originating MLS: Lehigh Valley MLS
Facts & features
Interior
Bedrooms & bathrooms
- Bedrooms: 6
- Bathrooms: 4
- Full bathrooms: 3
- 1/2 bathrooms: 1
Primary bedroom
- Level: First
- Dimensions: 20.00 x 15.00
Bedroom
- Level: First
- Dimensions: 12.00 x 11.00
Bedroom
- Level: First
- Dimensions: 11.00 x 11.00
Bedroom
- Level: Second
- Dimensions: 22.00 x 13.00
Bedroom
- Level: Second
- Dimensions: 20.00 x 17.00
Bedroom
- Level: Second
- Dimensions: 13.00 x 11.00
Primary bathroom
- Level: First
- Dimensions: 12.00 x 6.00
Dining room
- Level: First
- Dimensions: 13.00 x 13.00
Foyer
- Level: First
- Dimensions: 12.00 x 8.00
Other
- Level: First
- Dimensions: 11.00 x 6.00
Other
- Level: Second
- Dimensions: 13.00 x 10.00
Half bath
- Level: First
- Dimensions: 7.00 x 3.00
Kitchen
- Level: First
- Dimensions: 30.00 x 14.00
Living room
- Level: First
- Dimensions: 23.00 x 15.00
Other
- Description: Partially finished attic
- Level: Second
- Dimensions: 26.00 x 16.00
Heating
- Baseboard, Electric, Forced Air, Heat Pump, Propane
Cooling
- Central Air
Appliances
- Included: Dishwasher, Electric Dryer, Gas Oven, Microwave, Propane Water Heater, Refrigerator, Washer
- Laundry: Washer Hookup, Dryer Hookup, ElectricDryer Hookup, Main Level, Lower Level
Features
- Dining Area, Separate/Formal Dining Room, Entrance Foyer, Eat-in Kitchen, Home Office, Family Room Main Level, Traditional Floorplan, Walk-In Closet(s)
- Flooring: Ceramic Tile, Hardwood, Luxury Vinyl, Luxury VinylPlank
- Basement: Daylight,Exterior Entry,Walk-Out Access
Interior area
- Total interior livable area: 4,079 sqft
- Finished area above ground: 4,079
- Finished area below ground: 0
Property
Parking
- Total spaces: 2
- Parking features: Attached, Garage, Off Street, Garage Door Opener
- Attached garage spaces: 2
Features
- Levels: One and One Half
- Stories: 1
- Patio & porch: Covered, Patio, Porch
- Exterior features: Porch, Patio, Propane Tank - Leased
- Has view: Yes
- View description: Hills, Mountain(s), Creek/Stream
- Has water view: Yes
- Water view: Creek/Stream
Lot
- Size: 1.34 Acres
- Features: Stream/Creek
Details
- Additional structures: Barn(s)
- Parcel number: 546772267569 1
- Zoning: RR-3
- Special conditions: None
Construction
Type & style
- Home type: SingleFamily
- Architectural style: Cape Cod
- Property subtype: Single Family Residence
Materials
- Aluminum Siding, Stone
- Roof: Asphalt,Fiberglass
Condition
- Year built: 1971
Utilities & green energy
- Electric: 400 Amp Service, Circuit Breakers
- Sewer: Septic Tank
- Water: Well
- Utilities for property: Cable Available
Community & neighborhood
Security
- Security features: Smoke Detector(s)
Location
- Region: Orefield
- Subdivision: Not in Development
Other
Other facts
- Listing terms: Cash,Conventional
- Ownership type: Fee Simple
- Road surface type: Paved
Price history
| Date | Event | Price |
|---|---|---|
| 6/27/2025 | Sold | $740,000-1.3%$181/sqft |
Source: | ||
| 4/30/2025 | Pending sale | $750,000$184/sqft |
Source: | ||
| 4/22/2025 | Listed for sale | $750,000+48.5%$184/sqft |
Source: | ||
| 9/10/2021 | Sold | $505,000+1%$124/sqft |
Source: | ||
| 7/25/2021 | Pending sale | $499,900$123/sqft |
Source: | ||
Public tax history
| Year | Property taxes | Tax assessment |
|---|---|---|
| 2025 | $11,445 +6.4% | $457,800 |
| 2024 | $10,758 +2.2% | $457,800 |
| 2023 | $10,529 | $457,800 |
Find assessor info on the county website
Neighborhood: 18069
Nearby schools
GreatSchools rating
- 7/10Kernsville SchoolGrades: K-5Distance: 1.7 mi
- 5/10Orefield Middle SchoolGrades: 6-8Distance: 1.5 mi
- 7/10Parkland Senior High SchoolGrades: 9-12Distance: 3.1 mi
Schools provided by the listing agent
- District: Parkland
Source: GLVR. This data may not be complete. We recommend contacting the local school district to confirm school assignments for this home.
Get a cash offer in 3 minutes
Find out how much your home could sell for in as little as 3 minutes with a no-obligation cash offer.
Estimated market value
$746,700
