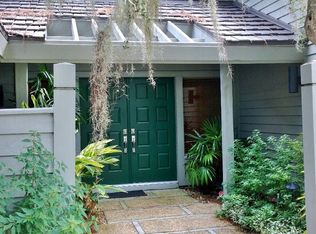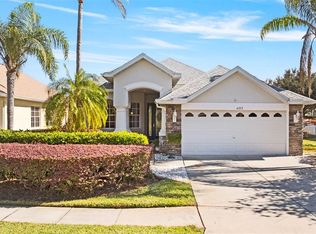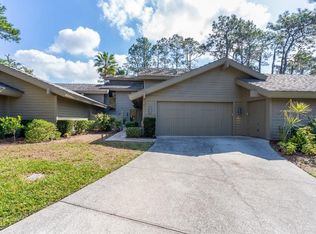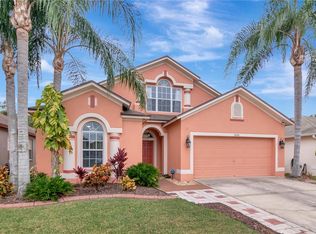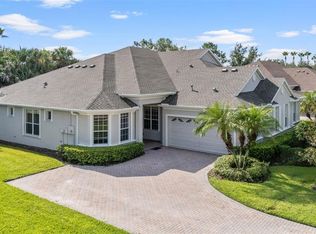Experience TURN KEY LIVING and live the RESORT LIFESTYLE at 5434 Kemkerry Road in sought after Fairway Village of Saddlebrook! Beautiful villa on the 10th FAIRWAY of PALMER GOLF COURSE offering 3 bedrooms, 3 full bathrooms, 2 car garage + golf cart garage! Perfectly nestled in lush landscaping, the long driveway and side load garage make for an inviting, private entry. With 2063 square feet of living area, you’ll find the living spaces & bedrooms here are large! Inviting foyer opens into an expansive great room amplified by soaring vaulted ceilings and well placed windows allowing light to pour in. There’s plenty of room to gather with friends and family around the wood burning fireplace while enjoying serene views of the golf course from all main living areas as well as the primary bedroom! The large dining room has its own defined space while still open to the kitchen and great room, giving this home the perfect flow and space for entertaining while also offering views of the fairway. The kitchen features ample custom cabinetry with granite countertops, under-mount sink, stainless steel appliances, recessed lighting with LED bulbs, breakfast bar and eat in space perfect for quick and casual meals. Large sliding glass doors lead out to an open deck perfect for relaxing and unwinding after a long day. The generous primary suite has rigid core flooring (better than LVP) and features golf views with its own private entry to the deck in the back. You’ll love the beautiful shutters that adorn the sliding glass doors and the three closets! Primary bathroom has dual sinks, a walk in shower and soaking tub. The generous adjacent bedroom can easily function as another primary suite complete with walk in closet and ensuite bathroom with new walk in shower enclosure. Third bedroom has a new built in closet and has an adjoining bathroom with dual access from the hallway and bedroom. All three bedrooms are fitted with shutters and all bathrooms have new toilets and shower heads. Enjoy a LOW MAINTENANCE LIFESTYLE as the HOA fee covers the roof, grounds, landscape maintenance, exterior pest control, exterior insurance, pool maintenance for the Fairway Village pool and clubhouse along with the 24 hour guard gated entrance! Take advantage of Saddlebrook Resort and Spa’s specialty memberships for golf, tennis and swimming. Saddlebrook features TWO Arnold Palmer signature golf courses, 43 tennis courts, a 500,000 gallon Superpool, superb conference and meeting facilities & award winning restaurants! The spa offers plenty of ways for you to relax and spoil yourself! Saddlebrook is undergoing an exciting $92 million dollar transformation and renovation of its golf course, amenities & infrastructure. Details for renovation found at www.saddlebrook.com/saddlebrook-renovation/. Conveniently located near I-75 with quick access to hospitals, shopping, dining & short commute to the airport and downtown Tampa! Schedule your showing today!
For sale
$495,000
5434 Kemkerry Rd, Zephyrhills, FL 33543
3beds
2,063sqft
Est.:
Villa
Built in 1988
0.31 Acres Lot
$-- Zestimate®
$240/sqft
$977/mo HOA
What's special
Breakfast barInviting private entryGranite countertopsOpen deckCustom cabinetryWell placed windowsSoaring vaulted ceilings
- 52 days |
- 231 |
- 5 |
Zillow last checked: 8 hours ago
Listing updated: October 24, 2025 at 11:46am
Listing Provided by:
Pete Radeka 813-760-1979,
FLORIDA EXECUTIVE REALTY 813-972-3430,
Angela Thomas 813-468-3724,
FLORIDA EXECUTIVE REALTY
Source: Stellar MLS,MLS#: TB8374667 Originating MLS: Suncoast Tampa
Originating MLS: Suncoast Tampa

Tour with a local agent
Facts & features
Interior
Bedrooms & bathrooms
- Bedrooms: 3
- Bathrooms: 3
- Full bathrooms: 3
Rooms
- Room types: Utility Room
Primary bedroom
- Features: En Suite Bathroom, Garden Bath, Water Closet/Priv Toilet, Walk-In Closet(s)
- Level: First
- Area: 240.8 Square Feet
- Dimensions: 14x17.2
Bedroom 2
- Features: En Suite Bathroom, Walk-In Closet(s)
- Level: First
- Area: 186.12 Square Feet
- Dimensions: 14.1x13.2
Bedroom 3
- Features: Built-in Closet
- Level: First
- Area: 130 Square Feet
- Dimensions: 13x10
Dining room
- Level: First
- Area: 129.32 Square Feet
- Dimensions: 10.6x12.2
Kitchen
- Features: Breakfast Bar, Granite Counters, Pantry
- Level: First
- Area: 140.4 Square Feet
- Dimensions: 9x15.6
Living room
- Level: First
- Area: 370.88 Square Feet
- Dimensions: 15.2x24.4
Heating
- Central, Heat Pump
Cooling
- Central Air
Appliances
- Included: Dishwasher, Dryer, Electric Water Heater, Microwave, Range, Refrigerator, Washer
- Laundry: Laundry Room
Features
- Central Vacuum, High Ceilings, Vaulted Ceiling(s)
- Flooring: Other, Tile
- Windows: Shutters
- Has fireplace: Yes
- Fireplace features: Family Room, Wood Burning
Interior area
- Total structure area: 2,597
- Total interior livable area: 2,063 sqft
Video & virtual tour
Property
Parking
- Total spaces: 2
- Parking features: Golf Cart Garage
- Attached garage spaces: 2
Features
- Levels: One
- Stories: 1
- Patio & porch: Deck
- Exterior features: Irrigation System
- Has view: Yes
- View description: Golf Course, Trees/Woods
Lot
- Size: 0.31 Acres
- Residential vegetation: Mature Landscaping, Oak Trees, Trees/Landscaped, Wooded
Details
- Parcel number: 202609009A000000080
- Zoning: MPUD
- Special conditions: None
Construction
Type & style
- Home type: SingleFamily
- Architectural style: Contemporary
- Property subtype: Villa
Materials
- Block, Stucco, Wood Siding
- Foundation: Slab
- Roof: Metal
Condition
- New construction: No
- Year built: 1988
Utilities & green energy
- Sewer: Public Sewer
- Water: Public
- Utilities for property: BB/HS Internet Available, Cable Available, Electricity Connected, Sewer Connected, Street Lights, Underground Utilities, Water Connected
Community & HOA
Community
- Features: Clubhouse, Deed Restrictions, Gated Community - Guard, Golf Carts OK, Golf, Pool, Restaurant, Tennis Court(s)
- Security: Gated Community
- Subdivision: SADDLEBROOK
HOA
- Has HOA: Yes
- Services included: Community Pool, Reserve Fund, Maintenance Grounds, Pool Maintenance, Private Road, Recreational Facilities
- HOA fee: $977 monthly
- HOA name: Vesta Property Services/Mabel Corcuera
- HOA phone: 813-755-8728
- Pet fee: $0 monthly
Location
- Region: Zephyrhills
Financial & listing details
- Price per square foot: $240/sqft
- Tax assessed value: $469,208
- Annual tax amount: $7,411
- Date on market: 4/18/2025
- Cumulative days on market: 66 days
- Listing terms: Cash,Conventional,FHA,VA Loan
- Ownership: Fee Simple
- Total actual rent: 0
- Electric utility on property: Yes
- Road surface type: Asphalt
Estimated market value
Not available
Estimated sales range
Not available
Not available
Price history
Price history
| Date | Event | Price |
|---|---|---|
| 10/24/2025 | Listed for sale | $495,000-5.7%$240/sqft |
Source: | ||
| 6/2/2025 | Listing removed | $525,000$254/sqft |
Source: | ||
| 4/18/2025 | Listed for sale | $525,000+16.7%$254/sqft |
Source: | ||
| 5/1/2024 | Sold | $450,000-5.3%$218/sqft |
Source: | ||
| 4/5/2024 | Pending sale | $475,000$230/sqft |
Source: | ||
Public tax history
Public tax history
| Year | Property taxes | Tax assessment |
|---|---|---|
| 2024 | $7,412 +9.8% | $469,208 +17.5% |
| 2023 | $6,752 +19.1% | $399,480 +10% |
| 2022 | $5,667 +14.1% | $363,170 +21% |
Find assessor info on the county website
BuyAbility℠ payment
Est. payment
$4,238/mo
Principal & interest
$2374
HOA Fees
$977
Other costs
$887
Climate risks
Neighborhood: Fairway Village
Nearby schools
GreatSchools rating
- 7/10Wesley Chapel Elementary SchoolGrades: PK-5Distance: 1.5 mi
- 6/10Thomas E. Weightman Middle SchoolGrades: 6-8Distance: 1.5 mi
- 4/10Wesley Chapel High SchoolGrades: 9-12Distance: 1.5 mi
Schools provided by the listing agent
- Elementary: Wesley Chapel Elementary-PO
- Middle: Thomas E Weightman Middle-PO
- High: Wesley Chapel High-PO
Source: Stellar MLS. This data may not be complete. We recommend contacting the local school district to confirm school assignments for this home.
- Loading
- Loading
