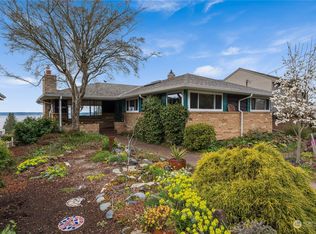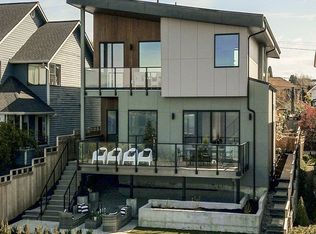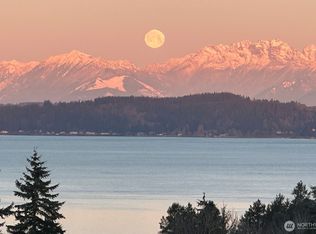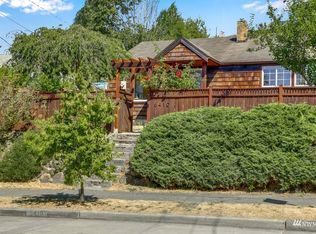Sold
Listed by:
Li, Xiaoliu 'Sheri',
COMPASS
Bought with: Real Broker LLC
$2,340,000
5435 47th SW, Seattle, WA 98136
5beds
3,080sqft
Single Family Residence
Built in 1954
8,123.94 Square Feet Lot
$2,271,600 Zestimate®
$760/sqft
$5,974 Estimated rent
Home value
$2,271,600
$2.09M - $2.48M
$5,974/mo
Zestimate® history
Loading...
Owner options
Explore your selling options
What's special
Experience breathtaking views of the Sound and Mountains in this stunning home! The award-winning renovation of the mid-century masterpiece preserves its timeless beauty. Enter through the pergola-adorned entrance way, flanked by illuminated stone walls and rows of blooming roses. A wide 48" door opens to terrazzo floor, with floor-to-ceiling windows and sliding door. I-Beams enhance structural integrity, completed by metal railings on floating stairs and view deck. The great room features spacious sitting areas,dining,and modern kitchen with large island and high-end appliances. Primary suite with versatile office/BR. Three lower bedrooms each with view and access(3) to patio and lush garden. Two gas fireplaces with marble & metal facades.
Zillow last checked: 8 hours ago
Listing updated: July 18, 2024 at 09:52am
Offers reviewed: Jun 20
Listed by:
Li, Xiaoliu 'Sheri',
COMPASS
Bought with:
Amber Kelley, 23010479
Real Broker LLC
Molly Haines, 110407
Real Broker LLC
Source: NWMLS,MLS#: 2252214
Facts & features
Interior
Bedrooms & bathrooms
- Bedrooms: 5
- Bathrooms: 3
- Full bathrooms: 1
- 3/4 bathrooms: 2
- Main level bathrooms: 1
- Main level bedrooms: 2
Primary bedroom
- Level: Main
Bedroom
- Level: Lower
Bedroom
- Level: Lower
Bedroom
- Level: Lower
Bedroom
- Level: Main
Bathroom full
- Level: Lower
Bathroom three quarter
- Level: Lower
Bathroom three quarter
- Level: Main
Bonus room
- Level: Lower
Den office
- Level: Main
Dining room
- Level: Main
Entry hall
- Level: Main
Family room
- Level: Lower
Great room
- Level: Main
Kitchen with eating space
- Level: Main
Living room
- Level: Main
Rec room
- Level: Lower
Utility room
- Level: Lower
Heating
- Fireplace(s), Forced Air
Cooling
- Central Air
Appliances
- Included: Dishwashers_, Dryer(s), Microwaves_, Refrigerators_, StovesRanges_, Washer(s), Dishwasher(s), Microwave(s), Refrigerator(s), Stove(s)/Range(s), Water Heater: Tankless Gas, Water Heater Location: Basement
Features
- Dining Room
- Flooring: See Remarks
- Doors: French Doors
- Basement: Daylight,Finished
- Number of fireplaces: 2
- Fireplace features: Gas, Lower Level: 1, Main Level: 1, Fireplace
Interior area
- Total structure area: 3,080
- Total interior livable area: 3,080 sqft
Property
Parking
- Total spaces: 1
- Parking features: Attached Garage
- Attached garage spaces: 1
Features
- Levels: One
- Stories: 1
- Entry location: Main
- Patio & porch: Dining Room, Fireplace (Primary Bedroom), French Doors, Sprinkler System, Fireplace, Water Heater
- Has view: Yes
- View description: Ocean
- Has water view: Yes
- Water view: Ocean
Lot
- Size: 8,123 sqft
- Features: Curbs, Sidewalk, Deck, Fenced-Partially
- Topography: PartialSlope
- Residential vegetation: Garden Space
Details
- Parcel number: 9113000210
- Zoning description: NR3,Jurisdiction: City
- Special conditions: Standard
Construction
Type & style
- Home type: SingleFamily
- Property subtype: Single Family Residence
Materials
- Cement Planked, Stone, Wood Products
- Foundation: Poured Concrete
- Roof: See Remarks
Condition
- Very Good
- Year built: 1954
- Major remodel year: 2020
Utilities & green energy
- Electric: Company: Seattle City Light
- Sewer: Sewer Connected, Company: Seattle Public Ultilities
- Water: Public, Company: Seattle Public Utilities
- Utilities for property: Xfinity
Community & neighborhood
Location
- Region: Seattle
- Subdivision: Seaview
Other
Other facts
- Listing terms: Cash Out,Conventional,VA Loan
- Cumulative days on market: 316 days
Price history
| Date | Event | Price |
|---|---|---|
| 7/16/2024 | Sold | $2,340,000+11.7%$760/sqft |
Source: | ||
| 6/21/2024 | Pending sale | $2,095,000$680/sqft |
Source: | ||
| 6/15/2024 | Listed for sale | $2,095,000+132.8%$680/sqft |
Source: | ||
| 11/13/2018 | Sold | $900,000-6.2%$292/sqft |
Source: | ||
| 8/16/2018 | Listed for sale | $959,950+12.9%$312/sqft |
Source: Assist2Sell Buyers & Sellers Home Realty #1340306 | ||
Public tax history
| Year | Property taxes | Tax assessment |
|---|---|---|
| 2024 | $14,455 +8.7% | $1,469,000 +7.5% |
| 2023 | $13,293 +5.2% | $1,367,000 -5.7% |
| 2022 | $12,636 +9.7% | $1,450,000 +19.6% |
Find assessor info on the county website
Neighborhood: Seaview
Nearby schools
GreatSchools rating
- 9/10Fairmount Park ElementaryGrades: PK-5Distance: 0.6 mi
- 9/10Madison Middle SchoolGrades: 6-8Distance: 1.4 mi
- 7/10West Seattle High SchoolGrades: 9-12Distance: 1.7 mi
Schools provided by the listing agent
- Elementary: Fairmount Park
- Middle: Madison Mid
- High: West Seattle High
Source: NWMLS. This data may not be complete. We recommend contacting the local school district to confirm school assignments for this home.
Sell for more on Zillow
Get a free Zillow Showcase℠ listing and you could sell for .
$2,271,600
2% more+ $45,432
With Zillow Showcase(estimated)
$2,317,032


