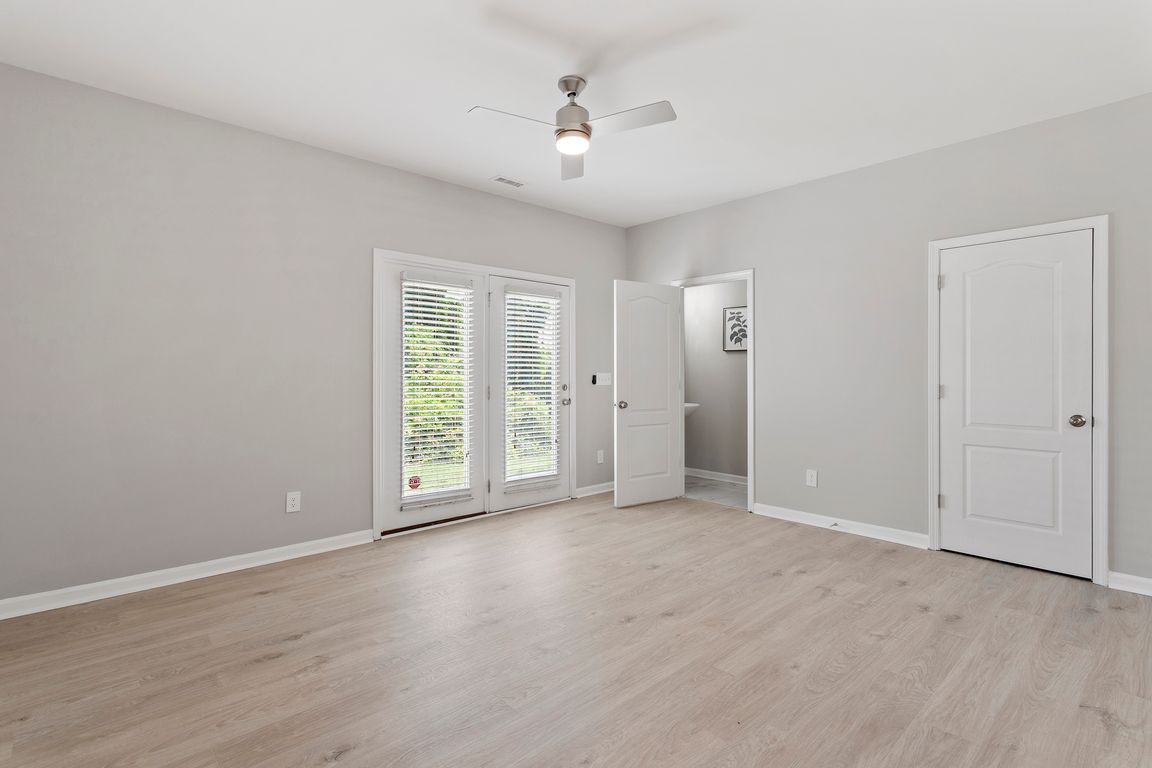
For salePrice cut: $100 (10/23)
$274,800
3beds
1,560sqft
5435 Big Bass Dr, Raleigh, NC 27610
3beds
1,560sqft
Townhouse, residential
Built in 2011
1,742 sqft
2 Open parking spaces
$176 price/sqft
$115 monthly HOA fee
What's special
Sleek quartz countertopsEngineered wood floorsQuartz countersPlush new carpetCustom tile backsplashNew tile floorsStainless steel appliances
This updated 3 bedroom, 2.5 bath townhome offers a stylish and comfortable layout with thoughtful upgrades throughout. The main level features new engineered wood floors, while the upstairs bedrooms provide comfort with plush new carpet. The kitchen boasts sleek quartz countertops, a custom tile backsplash, and stainless steel appliances. All bathrooms ...
- 14 days |
- 2,324 |
- 154 |
Source: Doorify MLS,MLS#: 10126601
Travel times
Family Room
Kitchen
Primary Bedroom
Zillow last checked: 7 hours ago
Listing updated: 11 hours ago
Listed by:
Nicholas S Yarrington 910-639-4890,
Grow Local Realty, LLC,
Angie Thomas 910-690-6174,
Grow Local Realty, LLC
Source: Doorify MLS,MLS#: 10126601
Facts & features
Interior
Bedrooms & bathrooms
- Bedrooms: 3
- Bathrooms: 3
- Full bathrooms: 2
- 1/2 bathrooms: 1
Heating
- Central, Forced Air
Cooling
- Central Air
Appliances
- Included: Dishwasher, Electric Range, Microwave
- Laundry: Electric Dryer Hookup, Upper Level, Washer Hookup
Features
- Bathtub/Shower Combination, Breakfast Bar, Ceiling Fan(s), Double Vanity, Kitchen/Dining Room Combination, Living/Dining Room Combination, Open Floorplan, Pantry, Quartz Counters, Smooth Ceilings, Walk-In Closet(s)
- Flooring: Carpet, Vinyl, Tile
Interior area
- Total structure area: 1,560
- Total interior livable area: 1,560 sqft
- Finished area above ground: 1,560
- Finished area below ground: 0
Property
Parking
- Total spaces: 2
- Parking features: Assigned, Parking Lot
- Uncovered spaces: 2
Features
- Levels: Two
- Stories: 2
- Patio & porch: Patio, Porch
- Has view: Yes
Lot
- Size: 1,742.4 Square Feet
Details
- Parcel number: 1734542781
- Special conditions: Standard
Construction
Type & style
- Home type: Townhouse
- Architectural style: Traditional
- Property subtype: Townhouse, Residential
Materials
- Vinyl Siding
- Foundation: Slab
- Roof: Shingle
Condition
- New construction: No
- Year built: 2011
Utilities & green energy
- Sewer: Public Sewer
- Water: Public
Community & HOA
Community
- Subdivision: Edgewater
HOA
- Has HOA: Yes
- Amenities included: Maintenance Grounds, Playground, Pool
- Services included: None
- HOA fee: $115 monthly
- Additional fee info: Second HOA Fee $80 Quarterly
Location
- Region: Raleigh
Financial & listing details
- Price per square foot: $176/sqft
- Tax assessed value: $289,339
- Annual tax amount: $2,543
- Date on market: 10/9/2025
- Road surface type: Paved