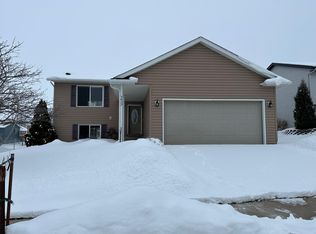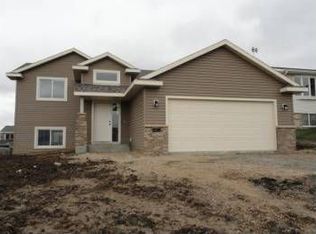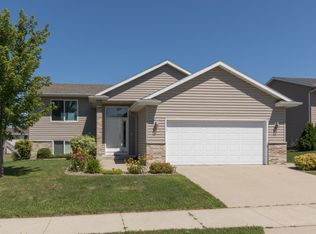Closed
$345,000
5435 Castleview Dr NW, Rochester, MN 55901
4beds
2,252sqft
Single Family Residence
Built in 2008
8,276.4 Square Feet Lot
$377,500 Zestimate®
$153/sqft
$2,365 Estimated rent
Home value
$377,500
$359,000 - $396,000
$2,365/mo
Zestimate® history
Loading...
Owner options
Explore your selling options
What's special
This beautifully maintained 4 bedroom, 2 bath home, has ample space, with multiple updates inside and out! A/C replaced and new water softener installed in 2020. Other updates include the main floor bathroom, new kitchen lighting and backsplash in 2022. The kitchen also has a unique island and stainless steel appliances. The master bedroom includes TWO walk-in closets and another walk-in closet in the second main floor bedroom. Downstairs is home to a spacious family room with walk-out to a new slab patio, retaining walls, and landscaping completed in 2022. The lower level also includes 2 spacious bedrooms, bath with a tiled walk-in shower, and laundry room. The two-car garage has a new service door and radon system. This move-in ready property is just waiting for you to call it home! Call to schedule your private showing today!
Zillow last checked: 8 hours ago
Listing updated: May 06, 2025 at 05:43pm
Listed by:
Jerry Enright 507-250-6312,
RE/MAX Results,
Heather Holmes 507-993-0354
Bought with:
Jake Huglen
Coldwell Banker Realty
Source: NorthstarMLS as distributed by MLS GRID,MLS#: 6326835
Facts & features
Interior
Bedrooms & bathrooms
- Bedrooms: 4
- Bathrooms: 2
- Full bathrooms: 1
- 3/4 bathrooms: 1
Bedroom 1
- Level: Main
- Area: 195 Square Feet
- Dimensions: 15x13
Bedroom 2
- Level: Main
- Area: 117 Square Feet
- Dimensions: 13x9
Bedroom 3
- Level: Lower
- Area: 110 Square Feet
- Dimensions: 10x11
Bedroom 4
- Level: Lower
- Area: 132 Square Feet
- Dimensions: 11x12
Bathroom
- Level: Main
- Area: 56 Square Feet
- Dimensions: 7x8
Bathroom
- Level: Lower
- Area: 45 Square Feet
- Dimensions: 9x5
Dining room
- Level: Main
- Area: 90 Square Feet
- Dimensions: 10x9
Family room
- Level: Lower
- Area: 325 Square Feet
- Dimensions: 13x25
Kitchen
- Level: Main
- Area: 120 Square Feet
- Dimensions: 10x12
Laundry
- Level: Lower
- Area: 117 Square Feet
- Dimensions: 9x13
Living room
- Level: Main
- Area: 238 Square Feet
- Dimensions: 17x14
Heating
- Forced Air
Cooling
- Central Air
Appliances
- Included: Dishwasher, Disposal, Dryer, Microwave, Range, Refrigerator, Stainless Steel Appliance(s), Washer, Water Softener Owned
Features
- Basement: Block,Egress Window(s),Finished,Full,Walk-Out Access
- Has fireplace: No
Interior area
- Total structure area: 2,252
- Total interior livable area: 2,252 sqft
- Finished area above ground: 1,168
- Finished area below ground: 976
Property
Parking
- Total spaces: 2
- Parking features: Attached, Concrete, Garage Door Opener, Insulated Garage
- Attached garage spaces: 2
- Has uncovered spaces: Yes
Accessibility
- Accessibility features: None
Features
- Levels: Multi/Split
- Patio & porch: Deck, Patio
- Pool features: None
- Fencing: None
Lot
- Size: 8,276 sqft
- Dimensions: 8,060
- Features: Wooded
Details
- Foundation area: 1168
- Parcel number: 741822069606
- Zoning description: Residential-Single Family
Construction
Type & style
- Home type: SingleFamily
- Property subtype: Single Family Residence
Materials
- Block, Vinyl Siding
- Roof: Asphalt
Condition
- Age of Property: 17
- New construction: No
- Year built: 2008
Utilities & green energy
- Electric: Circuit Breakers, Power Company: Rochester Public Utilities
- Gas: Natural Gas
- Sewer: City Sewer/Connected
- Water: City Water/Connected
Community & neighborhood
Location
- Region: Rochester
- Subdivision: Kingsbury Hills 4th
HOA & financial
HOA
- Has HOA: No
Price history
| Date | Event | Price |
|---|---|---|
| 2/24/2023 | Sold | $345,000+3%$153/sqft |
Source: | ||
| 1/29/2023 | Pending sale | $334,900$149/sqft |
Source: | ||
| 1/26/2023 | Listed for sale | $334,900+26.4%$149/sqft |
Source: | ||
| 11/20/2019 | Sold | $264,900$118/sqft |
Source: | ||
| 10/6/2019 | Pending sale | $264,900$118/sqft |
Source: Better Homes and Gardens Real Estate All Seasons #5288382 Report a problem | ||
Public tax history
| Year | Property taxes | Tax assessment |
|---|---|---|
| 2024 | $4,092 | $327,200 +1% |
| 2023 | -- | $323,900 +5.1% |
| 2022 | $3,528 +1.9% | $308,200 +21% |
Find assessor info on the county website
Neighborhood: 55901
Nearby schools
GreatSchools rating
- 8/10George W. Gibbs Elementary SchoolGrades: PK-5Distance: 0.4 mi
- 3/10Dakota Middle SchoolGrades: 6-8Distance: 1.3 mi
- 5/10John Marshall Senior High SchoolGrades: 8-12Distance: 4.6 mi
Schools provided by the listing agent
- Elementary: George Gibbs
- Middle: Dakota
- High: John Marshall
Source: NorthstarMLS as distributed by MLS GRID. This data may not be complete. We recommend contacting the local school district to confirm school assignments for this home.
Get a cash offer in 3 minutes
Find out how much your home could sell for in as little as 3 minutes with a no-obligation cash offer.
Estimated market value
$377,500


