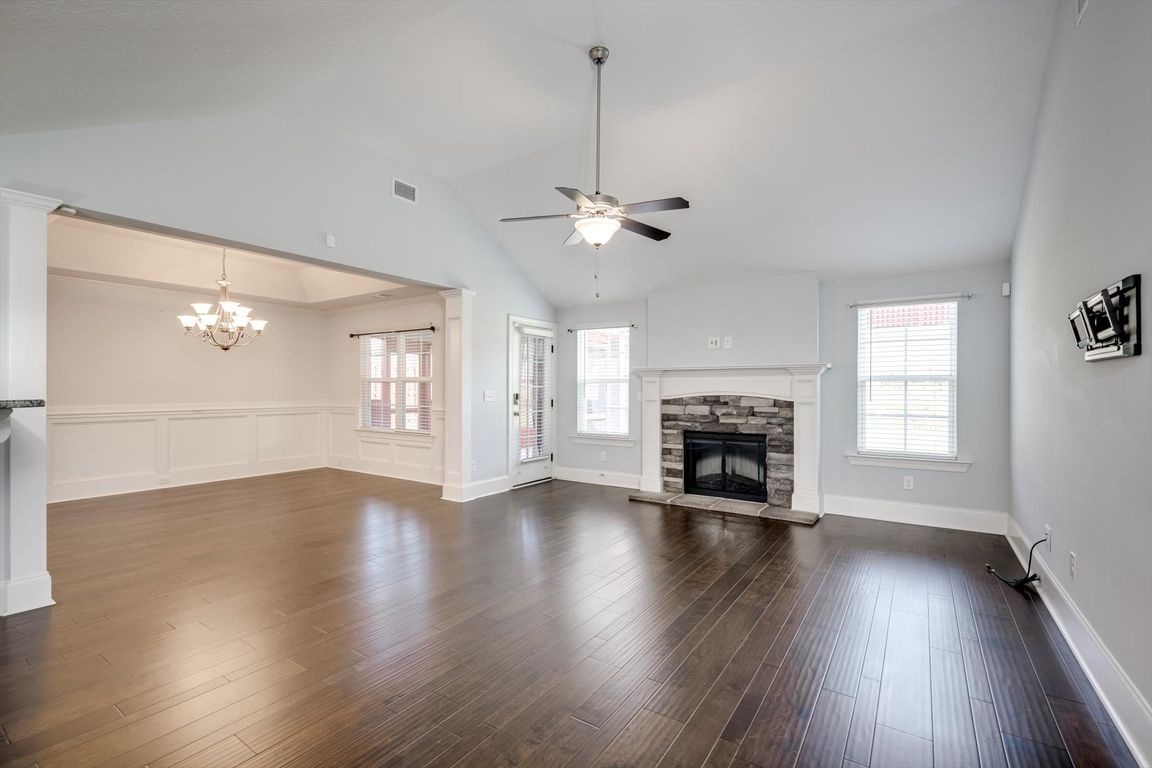
For sale
$370,000
4beds
2,211sqft
5435 Copse Drive, Augusta, GA 30909
4beds
2,211sqft
Single family residence
Built in 2019
0.28 Acres
2 Garage spaces
$167 price/sqft
$367 annually HOA fee
What's special
Welcome home! This charming one-story, 4-bedroom residence offers the perfect blend of comfort and convenience. Located near the front of the Haynes Station neighborhood, this one story home is a rare find. You'll be met with a spacious open concept living area designed for both relaxation and entertaining. Step out back ...
- 24 days |
- 680 |
- 39 |
Source: Hive MLS,MLS#: 547760
Travel times
Living Room
Kitchen
Primary Bedroom
Zillow last checked: 8 hours ago
Listing updated: November 12, 2025 at 10:32am
Listed by:
Ernest Chase Dean 770-893-7308,
ERA Wilder Realty
Source: Hive MLS,MLS#: 547760
Facts & features
Interior
Bedrooms & bathrooms
- Bedrooms: 4
- Bathrooms: 3
- Full bathrooms: 2
- 1/2 bathrooms: 1
Rooms
- Room types: Living Room, Master Bedroom, Dining Room, Bedroom 2, Bedroom 3, Bedroom 4, Master Bathroom, Bathroom 2, Bathroom 3, Entrance Foyer, Laundry, Basement, Mud Room, Other Room
Primary bedroom
- Level: Main
- Dimensions: 139 x 188
Bedroom 2
- Level: Main
- Dimensions: 134 x 118
Bedroom 3
- Level: Main
- Dimensions: 1,011 x 117
Bedroom 4
- Level: Main
- Dimensions: 109 x 137
Primary bathroom
- Level: Main
- Dimensions: 104 x 102
Bathroom 2
- Level: Main
- Dimensions: 50 x 65
Bathroom 3
- Level: Main
- Dimensions: 54 x 65
Bathroom 4
- Level: Main
- Dimensions: 59 x 56
Dining room
- Level: Main
- Dimensions: 111 x 139
Dining room
- Level: Main
- Dimensions: 111 x 139
Other
- Level: Main
- Dimensions: 61 x 72
Kitchen
- Level: Main
- Dimensions: 118 x 132
Laundry
- Level: Main
- Dimensions: 97 x 56
Living room
- Level: Main
- Dimensions: 166 x 225
Mud room
- Level: Main
- Dimensions: 50 x 56
Other
- Level: Main
- Dimensions: 99 x 132
Heating
- Electric
Cooling
- Central Air
Appliances
- Included: Cooktop, Dishwasher, Double Oven, Microwave
Features
- Blinds
- Flooring: Carpet, Ceramic Tile, Luxury Vinyl
- Has basement: No
- Number of fireplaces: 1
- Fireplace features: Other
Interior area
- Total structure area: 2,211
- Total interior livable area: 2,211 sqft
Property
Parking
- Total spaces: 2
- Parking features: Attached, Garage
- Garage spaces: 2
Accessibility
- Accessibility features: Accessibility Features
Features
- Levels: One
- Patio & porch: Covered, Enclosed, Screened
- Fencing: Fenced
Lot
- Size: 0.28 Acres
Details
- Parcel number: 0640182000
Construction
Type & style
- Home type: SingleFamily
- Architectural style: Ranch
- Property subtype: Single Family Residence
Materials
- HardiPlank Type
- Foundation: Slab
- Roof: Composition
Condition
- New construction: No
- Year built: 2019
Details
- Warranty included: Yes
Utilities & green energy
- Sewer: Public Sewer
- Water: Public
Community & HOA
Community
- Features: Pool, Sidewalks, Street Lights
- Subdivision: Hayne's Station
HOA
- Has HOA: Yes
- HOA fee: $367 annually
Location
- Region: Augusta
Financial & listing details
- Price per square foot: $167/sqft
- Tax assessed value: $335,230
- Annual tax amount: $772
- Date on market: 10/26/2025
- Cumulative days on market: 24 days
- Listing terms: 1031 Exchange,Assumable,Cash,Conventional,FHA,VA Loan