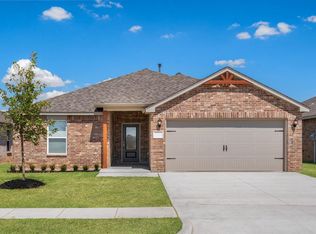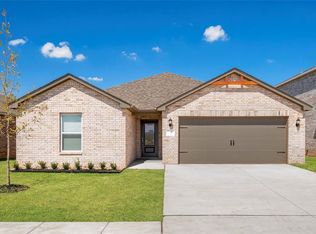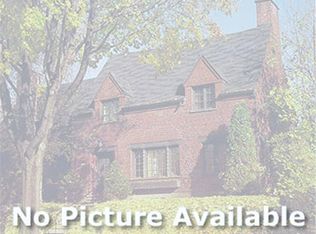Sold for $274,900
$274,900
5435 Mac Rd, Tuttle, OK 73089
3beds
1,459sqft
Single Family Residence
Built in 2024
5,998.21 Square Feet Lot
$275,800 Zestimate®
$188/sqft
$1,687 Estimated rent
Home value
$275,800
Estimated sales range
Not available
$1,687/mo
Zestimate® history
Loading...
Owner options
Explore your selling options
What's special
The spacious, single-story Canton offers three bedrooms and two baths. This home has a thoughtfully designed, open layout on the with the family room opening to the dining area and kitchen. Highlighted by great natural light and vinyl-plank flooring, this space is the ideal backdrop for creating lasting family memories. In the private master suite, enjoy peaceful back yard views and plenty of space for your king-sized furniture. Additionally, the en-suite master bath offers a beautiful vanity with great storage, an extended shower and a huge walk-in closet. This stunning home also features incredible upgrades spread throughout the home at no extra cost to you. From the covered front porch that welcomes you into the home to the beautiful kitchen island, every aspect of this home was handpicked with families in mind.
Zillow last checked: 8 hours ago
Listing updated: December 12, 2025 at 07:01pm
Listed by:
Ronald Fulton 817-239-2994,
LGI Realty - Oklahoma, LLC
Bought with:
Ronald Fulton, 179084
LGI Realty - Oklahoma, LLC
Source: MLSOK/OKCMAR,MLS#: 1150098
Facts & features
Interior
Bedrooms & bathrooms
- Bedrooms: 3
- Bathrooms: 2
- Full bathrooms: 2
Primary bedroom
- Description: Suite
- Area: 182 Square Feet
- Dimensions: 13 x 14
Bedroom
- Area: 132 Square Feet
- Dimensions: 12 x 11
Bedroom
- Area: 132 Square Feet
- Dimensions: 12 x 11
Bathroom
- Description: Full Bath,Shower,Walk In Closet
- Area: 66 Square Feet
- Dimensions: 6 x 11
Bathroom
- Description: Full Bath,Tub & Shower
- Area: 45 Square Feet
- Dimensions: 9 x 5
Dining room
- Description: Eating Space
- Area: 168 Square Feet
- Dimensions: 12 x 14
Kitchen
- Description: Eating Space,Island,Kitchen,Pantry
- Area: 144 Square Feet
- Dimensions: 9 x 16
Living room
- Description: Ceiling Fan,Living Room
- Area: 195 Square Feet
- Dimensions: 13 x 15
Heating
- Floor Furnace
Cooling
- Has cooling: Yes
Appliances
- Included: Dishwasher, Disposal, Microwave, Refrigerator, Water Heater, Gas Oven, Gas Range
- Laundry: Laundry Room
Features
- Ceiling Fan(s)
- Flooring: Carpet, Laminate
- Windows: Window Treatments, Low-Emissivity Windows
- Has fireplace: No
- Fireplace features: None
Interior area
- Total structure area: 1,459
- Total interior livable area: 1,459 sqft
Property
Parking
- Total spaces: 2
- Parking features: Concrete
- Garage spaces: 2
Features
- Levels: One
- Stories: 1
- Patio & porch: Porch
Lot
- Size: 5,998 sqft
- Features: Interior Lot
Details
- Parcel number: 5435NONEMac73089
- Special conditions: None
Construction
Type & style
- Home type: SingleFamily
- Architectural style: Traditional
- Property subtype: Single Family Residence
Materials
- Brick & Frame
- Foundation: Pillar/Post/Pier
- Roof: Composition
Condition
- Year built: 2024
Details
- Builder name: LGI Homes
Utilities & green energy
- Utilities for property: Public
Community & neighborhood
Location
- Region: Tuttle
HOA & financial
HOA
- Has HOA: Yes
- HOA fee: $150 annually
- Services included: Common Area Maintenance
Other
Other facts
- Listing terms: Cash,Conventional,Special Funding
Price history
| Date | Event | Price |
|---|---|---|
| 12/12/2025 | Sold | $274,900-10.4%$188/sqft |
Source: | ||
| 7/7/2025 | Pending sale | $306,900$210/sqft |
Source: | ||
| 6/30/2025 | Listed for sale | $306,900$210/sqft |
Source: | ||
| 6/23/2025 | Pending sale | $306,900$210/sqft |
Source: | ||
| 5/30/2025 | Listed for sale | $306,900$210/sqft |
Source: | ||
Public tax history
Tax history is unavailable.
Neighborhood: 73089
Nearby schools
GreatSchools rating
- 8/10Bridge Creek Early ChildhoodGrades: PK-2Distance: 3.3 mi
- 8/10Bridge Creek Middle SchoolGrades: 6-8Distance: 3.3 mi
- 9/10Bridge Creek High SchoolGrades: 9-12Distance: 3.3 mi
Schools provided by the listing agent
- Elementary: Tuttle Early Childhood Center,Tuttle ES,Tuttle Intermediate ES
- Middle: Tuttle MS
- High: Tuttle HS
Source: MLSOK/OKCMAR. This data may not be complete. We recommend contacting the local school district to confirm school assignments for this home.
Get a cash offer in 3 minutes
Find out how much your home could sell for in as little as 3 minutes with a no-obligation cash offer.
Estimated market value$275,800
Get a cash offer in 3 minutes
Find out how much your home could sell for in as little as 3 minutes with a no-obligation cash offer.
Estimated market value
$275,800


