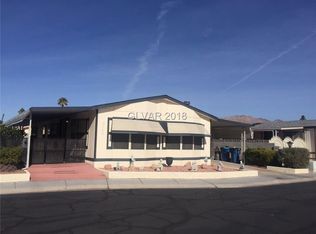Closed
$260,000
5435 Petaca Rd, Las Vegas, NV 89122
2beds
1,685sqft
Manufactured Home, Single Family Residence
Built in 1987
4,791.6 Square Feet Lot
$250,900 Zestimate®
$154/sqft
$1,767 Estimated rent
Home value
$250,900
$226,000 - $278,000
$1,767/mo
Zestimate® history
Loading...
Owner options
Explore your selling options
What's special
Welcome to your charming yet contemporary oasis in the heart of the sought-after 55+ community!An active community that offers bingo,bunco,poker nights, pool/chair excercise classes and poker &dinner nights.All included with association fees.
This unique 2BR/2Bath home boasts one of the larger floorplans,providing space and comfort.The spacious living area blends modern design with cozy charm. The home features brand new carpet, a brand new A/C system, ensuring year-round comfort and freshly painted walls and ceilings. The property has been meticulously maintained, and the property reflects the owners' pride.
The versatile laundry/flex room is ideal for hobbies, storage, or a home office. The single-car garage adds convenience and more storage space.
Situated on a quiet corner lot, this property offers a serene, private setting. Schedule your tour today and discover your new life in this exceptional 55+ community!
Zillow last checked: 8 hours ago
Listing updated: November 06, 2025 at 12:31am
Listed by:
Ana V. Jaramillo S.0186467 (702)906-9848,
Coldwell Banker Premier
Bought with:
Michael Parks, B.1000997
Las Vegas Housing Experts LLC
Source: LVR,MLS#: 2616199 Originating MLS: Greater Las Vegas Association of Realtors Inc
Originating MLS: Greater Las Vegas Association of Realtors Inc
Facts & features
Interior
Bedrooms & bathrooms
- Bedrooms: 2
- Bathrooms: 2
- Full bathrooms: 2
Primary bedroom
- Description: Ceiling Fan,Ceiling Light,Closet
- Dimensions: 13x15
Bedroom 2
- Description: Closet
- Dimensions: 12x12
Dining room
- Description: Dining Area
- Dimensions: 8x8
Kitchen
- Description: Hardwood Flooring,Island
Living room
- Description: Formal
- Dimensions: 13x15
Heating
- Central, Gas
Cooling
- Central Air, Electric
Appliances
- Included: Built-In Gas Oven, Gas Cooktop, Disposal, Gas Range, Refrigerator
- Laundry: Gas Dryer Hookup, Main Level, Laundry Room
Features
- Bedroom on Main Level, Ceiling Fan(s), Primary Downstairs, Skylights, Window Treatments
- Flooring: Carpet, Hardwood
- Windows: Blinds, Skylight(s), Window Treatments
- Has fireplace: No
Interior area
- Total structure area: 1,685
- Total interior livable area: 1,685 sqft
Property
Parking
- Total spaces: 2
- Parking features: Detached Carport, Detached, Garage, Private
- Garage spaces: 1
- Carport spaces: 1
- Covered spaces: 2
Features
- Stories: 1
- Patio & porch: Deck, Porch
- Exterior features: Deck, Porch, Private Yard
- Pool features: Association, Community
- Fencing: Brick,Back Yard
Lot
- Size: 4,791 sqft
- Features: Desert Landscaping, Landscaped, < 1/4 Acre
Details
- Parcel number: 16109710016
- Zoning description: Single Family
- Horse amenities: None
Construction
Type & style
- Home type: MobileManufactured
- Architectural style: One Story
- Property subtype: Manufactured Home, Single Family Residence
Materials
- Roof: Composition,Shingle
Condition
- Good Condition,Resale
- Year built: 1987
Utilities & green energy
- Electric: Photovoltaics None
- Sewer: Public Sewer
- Water: Public
- Utilities for property: Underground Utilities
Green energy
- Energy efficient items: Solar Screens
Community & neighborhood
Community
- Community features: Pool
Senior living
- Senior community: Yes
Location
- Region: Las Vegas
- Subdivision: Desert Inn Mobile Estate 3 Amd
HOA & financial
HOA
- Has HOA: Yes
- HOA fee: $98 monthly
- Amenities included: Clubhouse, Pool, Security
- Services included: Security
- Association name: DIME 3
- Association phone: 702-458-0599
Other
Other facts
- Listing agreement: Exclusive Right To Sell
- Listing terms: Cash,Conventional,VA Loan
Price history
| Date | Event | Price |
|---|---|---|
| 11/6/2024 | Sold | $260,000-1.9%$154/sqft |
Source: | ||
| 10/11/2024 | Pending sale | $265,000$157/sqft |
Source: | ||
| 9/24/2024 | Listed for sale | $265,000$157/sqft |
Source: | ||
| 9/16/2024 | Contingent | $265,000$157/sqft |
Source: | ||
| 9/11/2024 | Listed for sale | $265,000$157/sqft |
Source: | ||
Public tax history
| Year | Property taxes | Tax assessment |
|---|---|---|
| 2025 | $1,094 +6.4% | $50,498 +13.6% |
| 2024 | $1,028 +6.4% | $44,442 +13.7% |
| 2023 | $966 -16.7% | $39,090 +5.6% |
Find assessor info on the county website
Neighborhood: Sunrise Manor
Nearby schools
GreatSchools rating
- 2/10Hal Smith Elementary SchoolGrades: PK-5Distance: 0.5 mi
- 3/10Kathleen & Tim Harney Middle SchoolGrades: 6-8Distance: 2.3 mi
- 2/10Chaparral High SchoolGrades: 9-12Distance: 2.1 mi
Schools provided by the listing agent
- Elementary: Smith, Hal,Harmon, Harley A.
- Middle: Harney Kathleen & Tim
- High: Chaparral
Source: LVR. This data may not be complete. We recommend contacting the local school district to confirm school assignments for this home.
Get a cash offer in 3 minutes
Find out how much your home could sell for in as little as 3 minutes with a no-obligation cash offer.
Estimated market value
$250,900
