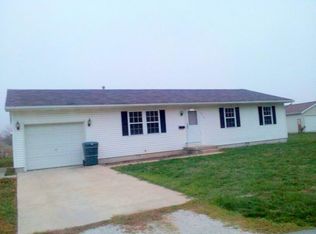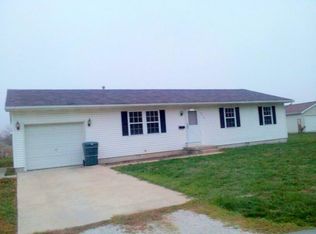1 owner has loved this home since it was built !! New carpet,vinyl, newer HVAC, fresh paint, move in ready ! Open floor plan ! unique stone landscaping and drive way borders, perennials, garden area and more ! Bright 4 season room with charming cobblestone brick floor adds a cozy warmth to the sunny south side of this home, with a heater to take the chill off in winter.5' fenced yard, 2.5 super sized garage is a hobbyists dream ! Field behind is nature's privacy fence ! Sellers says newer heatpump made for lower utilities ! Note large master, w twin closets.Better not wait on this one, she's a winner !!
This property is off market, which means it's not currently listed for sale or rent on Zillow. This may be different from what's available on other websites or public sources.

