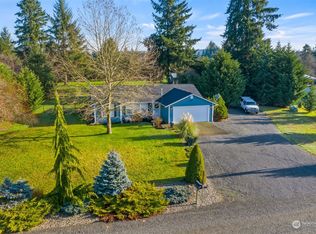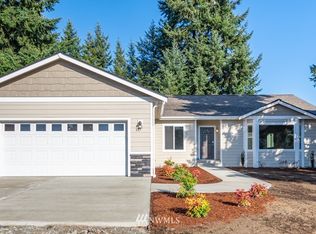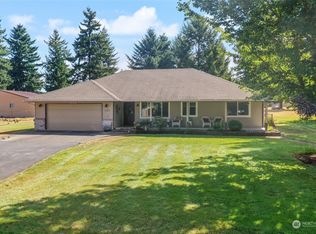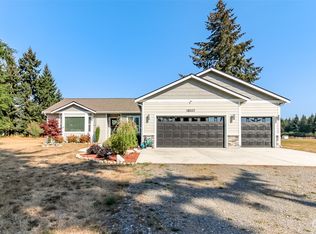Sold
Listed by:
Aaron N. Thomas,
Real Broker LLC,
Patricia Vander Mooren,
Real Broker LLC
Bought with: Dream Weavers Inc.
$450,000
5436 180th Avenue SW, Rochester, WA 98579
3beds
1,312sqft
Single Family Residence
Built in 1998
1.31 Acres Lot
$455,200 Zestimate®
$343/sqft
$2,051 Estimated rent
Home value
$455,200
$423,000 - $492,000
$2,051/mo
Zestimate® history
Loading...
Owner options
Explore your selling options
What's special
Embrace country charm on this 1.3-acre property with room to roam. This inviting one-level home features an open-concept layout with vaulted ceilings and large windows for natural light. The kitchen offers stainless steel appliances, a breakfast bar, and flows into the dining area with access to the back deck—perfect for entertaining. Cozy up by the wood stove in the bright & airy living room. The primary suite includes a walk-in closet and full bath, plus two guest bedrooms and another full bath. Enjoy the covered front porch, garden space, and peaceful surroundings. Close to I-5, Old Hwy 99, and the Scatter Creek Wildlife Area.
Zillow last checked: 8 hours ago
Listing updated: November 10, 2025 at 04:05am
Listed by:
Aaron N. Thomas,
Real Broker LLC,
Patricia Vander Mooren,
Real Broker LLC
Bought with:
Diana J. Weaver, 8395
Dream Weavers Inc.
Source: NWMLS,MLS#: 2393717
Facts & features
Interior
Bedrooms & bathrooms
- Bedrooms: 3
- Bathrooms: 2
- Full bathrooms: 2
- Main level bathrooms: 2
- Main level bedrooms: 3
Heating
- Fireplace, Forced Air, Electric, Wood
Cooling
- None
Appliances
- Included: Dishwasher(s), Refrigerator(s), Stove(s)/Range(s), Water Heater: Electric, Water Heater Location: Garage
Features
- Bath Off Primary, Dining Room
- Flooring: Laminate, Carpet
- Doors: French Doors
- Windows: Double Pane/Storm Window
- Basement: None
- Number of fireplaces: 1
- Fireplace features: Wood Burning, Main Level: 1, Fireplace
Interior area
- Total structure area: 1,312
- Total interior livable area: 1,312 sqft
Property
Parking
- Total spaces: 2
- Parking features: Driveway, Attached Garage
- Attached garage spaces: 2
Features
- Levels: One
- Stories: 1
- Entry location: Main
- Patio & porch: Bath Off Primary, Double Pane/Storm Window, Dining Room, Fireplace, French Doors, Vaulted Ceiling(s), Walk-In Closet(s), Water Heater
Lot
- Size: 1.31 Acres
- Features: Paved, Deck
- Topography: Level
- Residential vegetation: Garden Space
Details
- Parcel number: 72202500001
- Zoning: RRR 1/5
- Zoning description: Jurisdiction: County
- Special conditions: Short Sale
Construction
Type & style
- Home type: SingleFamily
- Property subtype: Single Family Residence
Materials
- Wood Products
- Foundation: Poured Concrete
- Roof: Composition
Condition
- Year built: 1998
- Major remodel year: 1998
Utilities & green energy
- Electric: Company: PSE
- Sewer: Septic Tank, Company: Septic
- Water: Individual Well, Company: Individual Well
Community & neighborhood
Location
- Region: Rochester
- Subdivision: Grand Mound
Other
Other facts
- Listing terms: Cash Out,Conventional,FHA,VA Loan
- Cumulative days on market: 57 days
Price history
| Date | Event | Price |
|---|---|---|
| 10/10/2025 | Sold | $450,000$343/sqft |
Source: | ||
| 8/22/2025 | Pending sale | $450,000$343/sqft |
Source: | ||
| 8/18/2025 | Price change | $450,000-3.2%$343/sqft |
Source: | ||
| 8/10/2025 | Price change | $465,000-2.1%$354/sqft |
Source: | ||
| 8/3/2025 | Pending sale | $475,000$362/sqft |
Source: | ||
Public tax history
| Year | Property taxes | Tax assessment |
|---|---|---|
| 2024 | $3,368 +4.4% | $385,100 +4.3% |
| 2023 | $3,227 +17.1% | $369,400 +8.9% |
| 2022 | $2,755 -5.1% | $339,300 +21.5% |
Find assessor info on the county website
Neighborhood: 98579
Nearby schools
GreatSchools rating
- NARochester Primary SchoolGrades: PK-2Distance: 3.1 mi
- 7/10Rochester Middle SchoolGrades: 6-8Distance: 4.5 mi
- 5/10Rochester High SchoolGrades: 9-12Distance: 2.9 mi
Get pre-qualified for a loan
At Zillow Home Loans, we can pre-qualify you in as little as 5 minutes with no impact to your credit score.An equal housing lender. NMLS #10287.



