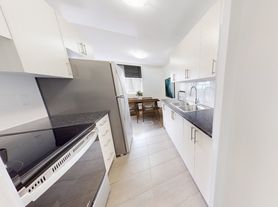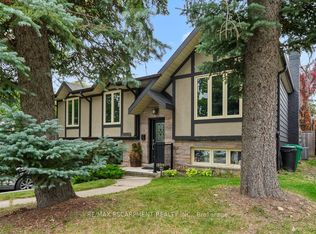Beautiful brand-new 900+ sqft legal basement apartment located in the desirable Streetsville community. This bright and spacious unit features a private separate entrance and a modern open-concept layout designed for comfortable living. The kitchen is equipped with stainless steel appliances, quartz countertops, an undermount sink, and sleek new cabinetry. The large living room includes a gas fireplace and dining area. Both bedrooms are generously sized, offering large closets and above-grade windows. The full bathroom features a large walk-in shower with high-end fixtures. This carpet-free unit has been newly finished from top to bottom, with new waterproof luxury vinyl flooring, pot lights throughout, and modern finishes - everything is brand new and never used. Located in a quiet, family-friendly neighborhood, this home is close to top-rated schools, parks, community centers, shops, restaurants, and Streetsville GO Station. It's less than 10 minutes from both Erin Mills Town Centre and Heartland Town Centre and offers easy access to Highways 403 and 401. A playground right across the street is a wonderful amenity for young families. One parking space is included. This stunning lower-level apartment offers the perfect combination of modern style, comfort, and convenience in one of Mississauga's most sought-after neighborhoods.
House for rent
C$2,100/mo
5436 Edencroft Cres, Mississauga, ON L5M 4M7
2beds
Price may not include required fees and charges.
Singlefamily
Available now
-- Pets
Central air
Ensuite laundry
1 Parking space parking
Natural gas, forced air, fireplace
What's special
Private separate entranceModern open-concept layoutStainless steel appliancesQuartz countertopsGas fireplaceLarge closetsAbove-grade windows
- 18 days |
- -- |
- -- |
Travel times
Looking to buy when your lease ends?
Consider a first-time homebuyer savings account designed to grow your down payment with up to a 6% match & a competitive APY.
Facts & features
Interior
Bedrooms & bathrooms
- Bedrooms: 2
- Bathrooms: 1
- Full bathrooms: 1
Heating
- Natural Gas, Forced Air, Fireplace
Cooling
- Central Air
Appliances
- Included: Dryer, Washer
- Laundry: Ensuite, In Unit, Laundry Closet
Features
- Storage
- Has basement: Yes
- Has fireplace: Yes
Video & virtual tour
Property
Parking
- Total spaces: 1
- Parking features: Private
- Details: Contact manager
Features
- Stories: 2
- Exterior features: Contact manager
Construction
Type & style
- Home type: SingleFamily
- Property subtype: SingleFamily
Materials
- Roof: Asphalt
Community & HOA
Location
- Region: Mississauga
Financial & listing details
- Lease term: Contact For Details
Price history
Price history is unavailable.

