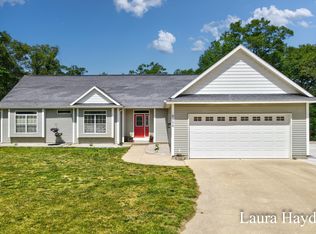Sold
$455,000
5436 Kyser Rd, Lowell, MI 49331
3beds
2,710sqft
Single Family Residence
Built in 2001
8.2 Acres Lot
$-- Zestimate®
$168/sqft
$3,502 Estimated rent
Home value
Not available
Estimated sales range
Not available
$3,502/mo
Zestimate® history
Loading...
Owner options
Explore your selling options
What's special
Extremely hard to find 8 Acre Paradise nestled in the middle of the woods. 2700+ sq ft, 3 Bed, 2.5 Bath Cape Cod on full walkout basement, 9' ceilings, and even more room to expand. Wide open floorplan with country kitchen, large snack bar, and new HE appliances. Dining & Family area has sliders to huge/full house length deck and hot tub area. Large Master suite with MFL. Gorgeous 2-story front entrance has open staircase and access to front living room. Upper level has 2 Gigantic Bedrooms, walk-ins and 1/2 Bath. House shows very well with updated flooring, wall covering, trim, and fixtures throughout. Brand New front door. All Anderson Windows/Sliders. Home is mechanically sound. New metal roof Approx 6-yrs. 28x48 3+ stall insulated and heated garage, 20x20 rustic rec building, and tons of outdoor space to entertain including large patio area, firepit, trails, and more. Private rural setting yet just a few quick minutes to I96. Lowell bus stop just down the street. Hurry to show!
Zillow last checked: 8 hours ago
Listing updated: February 26, 2024 at 09:57am
Listed by:
Darin K Elliott 616-902-2235,
Greenridge Realty (Ionia)
Bought with:
Samuel J Sterk, 6502403840
Five Star Real Estate (Grandv)
Source: MichRIC,MLS#: 24004625
Facts & features
Interior
Bedrooms & bathrooms
- Bedrooms: 3
- Bathrooms: 3
- Full bathrooms: 2
- 1/2 bathrooms: 1
- Main level bedrooms: 1
Heating
- Forced Air
Cooling
- Central Air
Appliances
- Included: Dishwasher, Oven, Range, Refrigerator, Water Softener Owned
- Laundry: Laundry Room, Main Level, Sink
Features
- Pantry
- Windows: Replacement
- Basement: Walk-Out Access
- Has fireplace: No
Interior area
- Total structure area: 2,370
- Total interior livable area: 2,710 sqft
- Finished area below ground: 340
Property
Parking
- Total spaces: 3
- Parking features: Heated Garage, Detached, Garage Door Opener
- Garage spaces: 3
Features
- Stories: 2
Lot
- Size: 8.20 Acres
- Dimensions: 302 x 770
- Features: Recreational, Wooded, Shrubs/Hedges
Details
- Parcel number: 3402001600006041
- Zoning description: AG
Construction
Type & style
- Home type: SingleFamily
- Architectural style: Cape Cod
- Property subtype: Single Family Residence
Materials
- Vinyl Siding
- Roof: Metal
Condition
- New construction: No
- Year built: 2001
Utilities & green energy
- Sewer: Septic Tank
- Water: Well
Community & neighborhood
Location
- Region: Lowell
Other
Other facts
- Listing terms: Cash,FHA,VA Loan,USDA Loan,MSHDA,Conventional
- Road surface type: Unimproved
Price history
| Date | Event | Price |
|---|---|---|
| 2/22/2024 | Sold | $455,000+7.1%$168/sqft |
Source: | ||
| 1/29/2024 | Pending sale | $424,900$157/sqft |
Source: | ||
| 1/25/2024 | Listed for sale | $424,900$157/sqft |
Source: | ||
Public tax history
| Year | Property taxes | Tax assessment |
|---|---|---|
| 2022 | -- | $120,000 |
| 2021 | -- | $120,000 +2.3% |
| 2020 | -- | $117,300 +8.4% |
Find assessor info on the county website
Neighborhood: 49331
Nearby schools
GreatSchools rating
- 7/10Saranac Elementary SchoolGrades: PK-6Distance: 3.7 mi
- 6/10Saranac Jr/Sr High SchoolGrades: 7-12Distance: 3.6 mi
Get pre-qualified for a loan
At Zillow Home Loans, we can pre-qualify you in as little as 5 minutes with no impact to your credit score.An equal housing lender. NMLS #10287.
