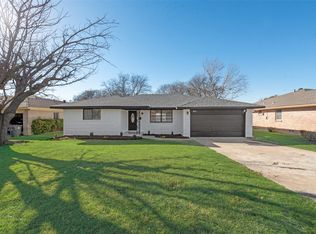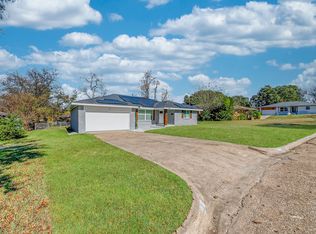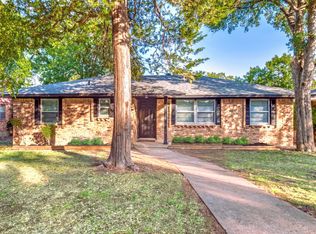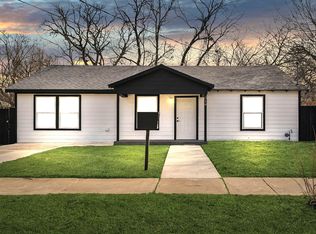Step into this stunningly updated 3-bedroom, 2-bath residence perfectly situated less than 15 minutes from Bishop Arts District, 8 minutes from the Dallas Zoo, and just a short drive to downtown Dallas. This home blends modern finishes with timeless charm.
Enjoy the open-concept living area featuring warm hardwood floors, recessed lighting, and elegant wooden beam accents that create an inviting flow between the living and dining spaces. The fully updated kitchen boasts sleek green cabinetry, quartz countertops, modern fixtures, and a large sliding glass door that fills the space with natural light and leads to the backyard.
Both bathrooms have been luxuriously remodeled with marble-style tile, gold fixtures, and designer vanities, offering a spa-like experience. The exterior features fresh paint, a modern entry door, and stylish wood accents, giving this home exceptional curb appeal.
With its thoughtful design, huge yard and garage, premium upgrades, and unbeatable location, this move-in-ready home is the perfect opportunity to enjoy modern living near the heart of Dallas.
For sale
$299,999
5436 Rocky Ridge Rd, Dallas, TX 75241
3beds
1,804sqft
Est.:
Single Family Residence
Built in 1961
10,367.28 Square Feet Lot
$-- Zestimate®
$166/sqft
$-- HOA
What's special
Modern fixturesModern finishesTimeless charmStylish wood accentsFresh paintWarm hardwood floorsRecessed lighting
- 101 days |
- 496 |
- 46 |
Likely to sell faster than
Zillow last checked: 8 hours ago
Listing updated: December 28, 2025 at 08:19pm
Listed by:
Dora Mota 0722779 469-363-0317,
United Real Estate 972-372-0590,
Jesus Mota 0800199 469-964-7668,
United Real Estate
Source: NTREIS,MLS#: 21101383
Tour with a local agent
Facts & features
Interior
Bedrooms & bathrooms
- Bedrooms: 3
- Bathrooms: 2
- Full bathrooms: 2
Primary bedroom
- Level: First
- Dimensions: 0 x 0
Living room
- Level: First
- Dimensions: 0 x 0
Heating
- Central
Cooling
- Central Air
Appliances
- Included: Microwave
Features
- High Speed Internet, Cable TV, Natural Woodwork
- Has basement: No
- Has fireplace: No
Interior area
- Total interior livable area: 1,804 sqft
Video & virtual tour
Property
Parking
- Total spaces: 2
- Parking features: Additional Parking
- Attached garage spaces: 2
Features
- Levels: One
- Stories: 1
- Pool features: None
Lot
- Size: 10,367.28 Square Feet
Details
- Parcel number: 00000611857000000
Construction
Type & style
- Home type: SingleFamily
- Architectural style: Detached
- Property subtype: Single Family Residence
Condition
- Year built: 1961
Utilities & green energy
- Sewer: Public Sewer
- Water: Public
- Utilities for property: Electricity Connected, Phone Available, Sewer Available, Water Available, Cable Available
Community & HOA
Community
- Features: Curbs, Sidewalks
- Subdivision: Glenview
HOA
- Has HOA: No
Location
- Region: Dallas
Financial & listing details
- Price per square foot: $166/sqft
- Tax assessed value: $273,460
- Annual tax amount: $6,078
- Date on market: 10/31/2025
- Cumulative days on market: 101 days
- Listing terms: Cash,Conventional,FHA,VA Loan
- Electric utility on property: Yes
Estimated market value
Not available
Estimated sales range
Not available
Not available
Price history
Price history
| Date | Event | Price |
|---|---|---|
| 12/29/2025 | Price change | $299,9990%$166/sqft |
Source: NTREIS #21101383 Report a problem | ||
| 12/16/2025 | Price change | $300,000-2.3%$166/sqft |
Source: NTREIS #21101383 Report a problem | ||
| 11/20/2025 | Price change | $306,999-2.5%$170/sqft |
Source: NTREIS #21101383 Report a problem | ||
| 10/31/2025 | Listed for sale | $315,000+46.6%$175/sqft |
Source: NTREIS #21101383 Report a problem | ||
| 6/26/2025 | Sold | -- |
Source: NTREIS #20931482 Report a problem | ||
Public tax history
Public tax history
| Year | Property taxes | Tax assessment |
|---|---|---|
| 2025 | $6,089 +0.2% | $273,460 +0.6% |
| 2024 | $6,078 +0.2% | $271,940 +2.9% |
| 2023 | $6,064 +17.8% | $264,270 +28.8% |
Find assessor info on the county website
BuyAbility℠ payment
Est. payment
$1,977/mo
Principal & interest
$1455
Property taxes
$417
Home insurance
$105
Climate risks
Neighborhood: 75241
Nearby schools
GreatSchools rating
- 5/10Thomas L Marsalis Elementary SchoolGrades: PK-5Distance: 0.3 mi
- 3/10Boude Storey Middle SchoolGrades: 6-8Distance: 2 mi
- 3/10South Oak Cliff High SchoolGrades: 9-12Distance: 1.4 mi
Schools provided by the listing agent
- Elementary: Marsalis
- Middle: Storey
- High: Southoakcl
- District: Dallas ISD
Source: NTREIS. This data may not be complete. We recommend contacting the local school district to confirm school assignments for this home.
- Loading
- Loading



