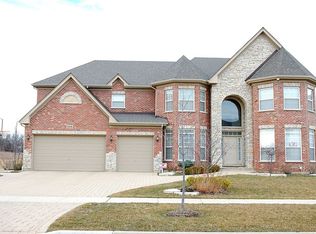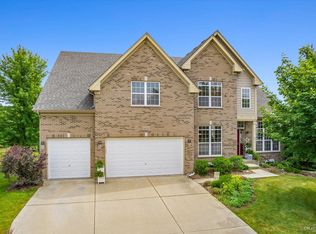Closed
$760,000
5436 Swan Cir, Hoffman Estates, IL 60192
5beds
4,514sqft
Single Family Residence
Built in 2005
0.4 Acres Lot
$764,600 Zestimate®
$168/sqft
$5,059 Estimated rent
Home value
$764,600
$688,000 - $849,000
$5,059/mo
Zestimate® history
Loading...
Owner options
Explore your selling options
What's special
Welcome to 5436 Swan Circle, a 4,500+ sq ft home in the desirable Yorkshire Woods subdivision of Hoffman Estates. This home offers the kind of layout and square footage that can adapt to your lifestyle, now and for years to come. Inside, you'll find an open floor plan featuring a dramatic two-story living room, hardwood floors throughout, and oversized windows that flood the space with natural light. A first-floor bedroom with an adjacent full bath offers the perfect setup for an in-home office or in-law arrangement. The kitchen features solid oak cabinetry, granite countertops, stainless steel appliances, a large center island, and a walk-in pantry. The bright eat-in area overflows with natural light, just imagine enjoying your first cup of coffee here each morning. It's truly a dream come true. You'll also find a formal dining room for special occasions and a stunning two-story family room with a fireplace - a true statement space at the heart of the home. Upstairs, you'll find four generously sized bedrooms, including a spacious primary suite with a walk-in closet and an ensuite bath featuring a soaking tub, dual vanities, and a separate shower. There's also a princess suite with its own private bath, plus two additional bedrooms that share a full bath with double sinks and great closet space. The unfinished basement with bathroom rough-in adds even more value, perfect for future expansion, storage, or creating your dream space. Outside, enjoy a professionally landscaped yard with a patio, mature trees, and plenty of green space. And don't miss the breathtaking pond views right out front-a picturesque setting to come home to every day. Located just minutes from I-90, forest preserves, parks, and shopping, this is one of those rare homes that truly offers size, location, and flexibility all in one.
Zillow last checked: 8 hours ago
Listing updated: July 28, 2025 at 05:53pm
Listing courtesy of:
Janine Sasso 847-754-1835,
Coldwell Banker Realty
Bought with:
Mark Pieczka
Homeland Sales and Development
Source: MRED as distributed by MLS GRID,MLS#: 12387441
Facts & features
Interior
Bedrooms & bathrooms
- Bedrooms: 5
- Bathrooms: 4
- Full bathrooms: 4
Primary bedroom
- Features: Flooring (Hardwood), Bathroom (Full)
- Level: Second
- Area: 400 Square Feet
- Dimensions: 16X25
Bedroom 2
- Features: Flooring (Hardwood)
- Level: Second
- Area: 247 Square Feet
- Dimensions: 13X19
Bedroom 3
- Features: Flooring (Hardwood)
- Level: Second
- Area: 176 Square Feet
- Dimensions: 16X11
Bedroom 4
- Features: Flooring (Hardwood)
- Level: Second
- Area: 169 Square Feet
- Dimensions: 13X13
Bedroom 5
- Features: Flooring (Hardwood)
- Level: Main
- Area: 210 Square Feet
- Dimensions: 15X14
Breakfast room
- Features: Flooring (Hardwood)
- Level: Main
- Area: 210 Square Feet
- Dimensions: 14X15
Dining room
- Features: Flooring (Hardwood)
- Level: Main
- Area: 204 Square Feet
- Dimensions: 12X17
Family room
- Features: Flooring (Hardwood)
- Level: Main
- Area: 418 Square Feet
- Dimensions: 22X19
Kitchen
- Features: Kitchen (Eating Area-Table Space, Island, Pantry-Walk-in, Granite Counters), Flooring (Hardwood)
- Level: Main
- Area: 476 Square Feet
- Dimensions: 28X17
Laundry
- Features: Flooring (Hardwood)
- Level: Main
- Area: 50 Square Feet
- Dimensions: 5X10
Living room
- Features: Flooring (Hardwood)
- Level: Main
- Area: 312 Square Feet
- Dimensions: 13X24
Heating
- Natural Gas, Forced Air
Cooling
- Central Air
Features
- Basement: Unfinished,Full
- Number of fireplaces: 1
- Fireplace features: Family Room
Interior area
- Total structure area: 0
- Total interior livable area: 4,514 sqft
Property
Parking
- Total spaces: 3
- Parking features: Concrete, Garage Door Opener, On Site, Garage Owned, Attached, Garage
- Attached garage spaces: 3
- Has uncovered spaces: Yes
Accessibility
- Accessibility features: No Disability Access
Features
- Stories: 2
- Patio & porch: Patio
- Has view: Yes
- View description: Water, Front of Property
- Water view: Water,Front of Property
Lot
- Size: 0.40 Acres
- Dimensions: 132X65X145X137X55
Details
- Parcel number: 06091080040000
- Special conditions: None
Construction
Type & style
- Home type: SingleFamily
- Property subtype: Single Family Residence
Materials
- Vinyl Siding, Brick
- Foundation: Concrete Perimeter
- Roof: Asphalt
Condition
- New construction: No
- Year built: 2005
Details
- Builder model: WESTMINSTER
Utilities & green energy
- Sewer: Public Sewer
- Water: Lake Michigan, Public
Community & neighborhood
Location
- Region: Hoffman Estates
- Subdivision: Yorkshire Woods
HOA & financial
HOA
- Has HOA: Yes
- HOA fee: $850 annually
- Services included: None
Other
Other facts
- Listing terms: Conventional
- Ownership: Fee Simple w/ HO Assn.
Price history
| Date | Event | Price |
|---|---|---|
| 7/23/2025 | Sold | $760,000-5%$168/sqft |
Source: | ||
| 6/21/2025 | Contingent | $800,000$177/sqft |
Source: | ||
| 6/14/2025 | Listed for sale | $800,000+22.8%$177/sqft |
Source: | ||
| 1/5/2006 | Sold | $651,500$144/sqft |
Source: Public Record | ||
Public tax history
| Year | Property taxes | Tax assessment |
|---|---|---|
| 2023 | $15,370 +2.8% | $55,999 |
| 2022 | $14,945 +1.2% | $55,999 +19.1% |
| 2021 | $14,771 +0.8% | $47,015 |
Find assessor info on the county website
Neighborhood: 60192
Nearby schools
GreatSchools rating
- 4/10Timber Trails Elementary SchoolGrades: PK-6Distance: 0.1 mi
- 2/10Larsen Middle SchoolGrades: 7-8Distance: 3 mi
- 2/10Elgin High SchoolGrades: 9-12Distance: 2.6 mi
Schools provided by the listing agent
- Elementary: Timber Trails Elementary School
- Middle: Larsen Middle School
- High: Elgin High School
- District: 46
Source: MRED as distributed by MLS GRID. This data may not be complete. We recommend contacting the local school district to confirm school assignments for this home.

Get pre-qualified for a loan
At Zillow Home Loans, we can pre-qualify you in as little as 5 minutes with no impact to your credit score.An equal housing lender. NMLS #10287.
Sell for more on Zillow
Get a free Zillow Showcase℠ listing and you could sell for .
$764,600
2% more+ $15,292
With Zillow Showcase(estimated)
$779,892
