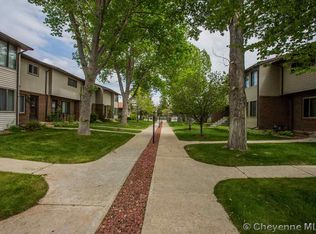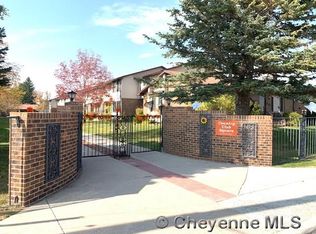Large, updated & affordable opportunity in Country Club Square! 5436 Walker Rd. is low-maintenance and features a large kitchen with plenty of storage, two spacious dining areas, two entertaining areas, and bedrooms large enough for king-sized beds AND furniture. Two closets and separate double sinks in the primary bedroom. All bedrooms can have their own bathroom! Two car garage with paved alley access. Central A/C & new furnace in 2021! HOA maintains lawn, roof, exterior building & sewer maintenance.
This property is off market, which means it's not currently listed for sale or rent on Zillow. This may be different from what's available on other websites or public sources.


