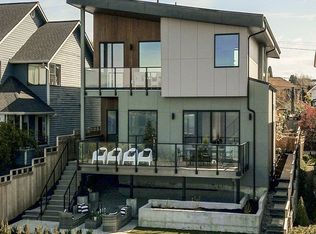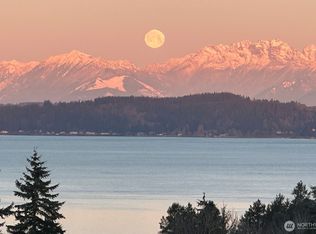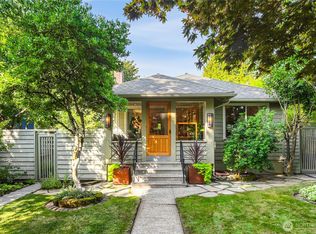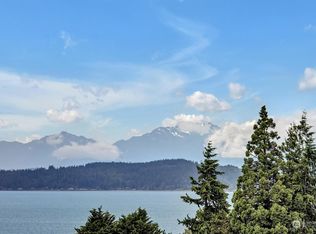Sold
Listed by:
David M. Nicholson,
John L Scott RE West Seattle
Bought with: COMPASS
$1,300,000
5437 46th Avenue SW, Seattle, WA 98136
3beds
1,960sqft
Single Family Residence
Built in 1915
5,998.21 Square Feet Lot
$1,286,900 Zestimate®
$663/sqft
$4,673 Estimated rent
Home value
$1,286,900
$1.18M - $1.40M
$4,673/mo
Zestimate® history
Loading...
Owner options
Explore your selling options
What's special
Storybook 1915 craftsman bungalow with peek sound views on prime tree lined street in Seaview neighborhood just a short jaunt from the West Seattle Junction. Tastefully remodeled for modern life while retaining lots of original charm and architectural detail, including covered front porch, hardwood floors, original wood wainscoting and columns with built-ins and period lighting. Main level features remodeled kitchen, living room with gas fireplace, formal dining, remodeled 3/4 bath and guest bedroom (home office/media room). Upstairs has two more bedrooms and second remodeled bath. Upgraded plumbing, electrical and windows. Fenced yard with patio for summertime BBQs and entertaining is a gardener's delight. Detached garage off paved alley.
Zillow last checked: 8 hours ago
Listing updated: June 06, 2025 at 04:02am
Listed by:
David M. Nicholson,
John L Scott RE West Seattle
Bought with:
Madisen Graves, 23000047
COMPASS
Source: NWMLS,MLS#: 2357268
Facts & features
Interior
Bedrooms & bathrooms
- Bedrooms: 3
- Bathrooms: 2
- Full bathrooms: 1
- 3/4 bathrooms: 1
- Main level bathrooms: 1
- Main level bedrooms: 1
Bedroom
- Level: Main
Bathroom full
- Level: Main
Dining room
- Level: Main
Entry hall
- Level: Main
Kitchen without eating space
- Level: Main
Living room
- Level: Main
Utility room
- Level: Lower
Heating
- Fireplace, 90%+ High Efficiency, Forced Air, Electric, Natural Gas
Cooling
- None
Appliances
- Included: Dishwasher(s), Microwave(s), Refrigerator(s), Stove(s)/Range(s), Water Heater: Gas, Water Heater Location: Basement
Features
- Dining Room
- Flooring: Ceramic Tile, Hardwood, Softwood, Vinyl, Carpet
- Windows: Double Pane/Storm Window
- Basement: Partially Finished
- Number of fireplaces: 1
- Fireplace features: Gas, Main Level: 1, Fireplace
Interior area
- Total structure area: 1,960
- Total interior livable area: 1,960 sqft
Property
Parking
- Total spaces: 1
- Parking features: Detached Garage, Off Street
- Garage spaces: 1
Features
- Entry location: Main
- Patio & porch: Ceramic Tile, Double Pane/Storm Window, Dining Room, Fireplace, Security System, Water Heater
- Has view: Yes
- View description: Partial, Sound, Territorial
- Has water view: Yes
- Water view: Sound
Lot
- Size: 5,998 sqft
- Dimensions: 50 x 120
- Features: Curbs, Paved, Sidewalk, Cable TV, Fenced-Partially, Patio, Sprinkler System
- Topography: Level,Partial Slope
- Residential vegetation: Garden Space
Details
- Parcel number: 7625700950
- Zoning: NR3
- Zoning description: Jurisdiction: City
- Special conditions: Standard
Construction
Type & style
- Home type: SingleFamily
- Architectural style: Craftsman
- Property subtype: Single Family Residence
Materials
- Wood Siding
- Foundation: Poured Concrete
- Roof: Built-Up,Composition
Condition
- Year built: 1915
Utilities & green energy
- Electric: Company: Seattle City Light
- Sewer: Sewer Connected, Company: Seattle Public Utilities
- Water: Public, Company: Seattle Public Utilities
Community & neighborhood
Security
- Security features: Security System
Location
- Region: Seattle
- Subdivision: Seaview
Other
Other facts
- Listing terms: Cash Out,Conventional,FHA,VA Loan
- Cumulative days on market: 11 days
Price history
| Date | Event | Price |
|---|---|---|
| 5/6/2025 | Sold | $1,300,000$663/sqft |
Source: | ||
| 4/20/2025 | Pending sale | $1,300,000$663/sqft |
Source: | ||
| 4/10/2025 | Listed for sale | $1,300,000-11.2%$663/sqft |
Source: | ||
| 5/2/2022 | Sold | $1,463,500+50.1%$747/sqft |
Source: | ||
| 4/13/2022 | Pending sale | $975,000$497/sqft |
Source: | ||
Public tax history
| Year | Property taxes | Tax assessment |
|---|---|---|
| 2024 | $9,280 +9% | $924,000 +7.4% |
| 2023 | $8,517 +5.1% | $860,000 -5.8% |
| 2022 | $8,101 +9.7% | $913,000 +19.7% |
Find assessor info on the county website
Neighborhood: Seaview
Nearby schools
GreatSchools rating
- 9/10Fairmount Park ElementaryGrades: PK-5Distance: 0.5 mi
- 9/10Madison Middle SchoolGrades: 6-8Distance: 1.4 mi
- 7/10West Seattle High SchoolGrades: 9-12Distance: 1.7 mi

Get pre-qualified for a loan
At Zillow Home Loans, we can pre-qualify you in as little as 5 minutes with no impact to your credit score.An equal housing lender. NMLS #10287.
Sell for more on Zillow
Get a free Zillow Showcase℠ listing and you could sell for .
$1,286,900
2% more+ $25,738
With Zillow Showcase(estimated)
$1,312,638


