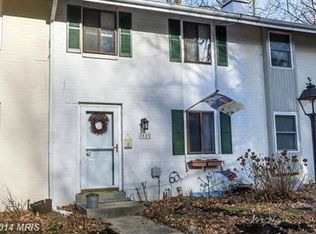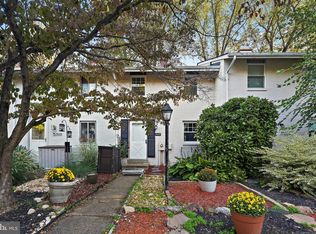Sold for $375,000
$375,000
5437 Fallriver Row Ct, Columbia, MD 21044
4beds
1,509sqft
Townhouse
Built in 1969
1,742.4 Square Feet Lot
$385,400 Zestimate®
$249/sqft
$2,204 Estimated rent
Home value
$385,400
$366,000 - $405,000
$2,204/mo
Zestimate® history
Loading...
Owner options
Explore your selling options
What's special
TURN KEY BEAUTIFUL- BRAND NEW LISTING just painted Monday 7/2- Ready for lucky new owner! Cool off with Air Conditioning New Oct 2023! NEW 2024 ROOF, HVAC 2023. GRANITE Kitchen, gas range 2022, Large Light filled Living Room, Incredibly generous windows for excellent natural light, Easy to clean Floors. All Wonderful features in a Great Community. Privacy, Fully Fenced Backyard, patio, BACKS TO TREES. The owner truly cared for her home and it shows : 2019 updates: Breaker panel & ALL ELECTRIC outlets, water heater, clothes washer & dryer replaced, & new fancy basement shower. FINISHED WALK OUT lower level has sliding glass door, large bedroom suite (could be used for other purposes) & really nice full bathroom. Lower level suite has a lock and has been rented before. Awesome neighborhood. Near Howard County General Hospital, Vet, grocery, community pools, schools, playgrounds, gyms, community center, restaurants, & shopping. Columbia Association offers memberships to 23 swimming pools (4 are close. 2 outdoor, 2 indoor) Columbia Athletic Club is 1 block away. Columbia has ice rink, multiple gyms, libraries, & tot lots. Ice cream truck has been a regular in Longfellow summers past by the pool. Shopping, Restaurants. Excellent Condition, sold AS IS. Move right in. 5437 Fallriver Row is ready. Painter came Monday the 28th
Zillow last checked: 8 hours ago
Listing updated: August 26, 2025 at 01:13am
Listed by:
Suzie Tiplitz 443-676-8691,
Berkshire Hathaway HomeServices PenFed Realty,
Co-Listing Agent: Yesy C Nieto 301-318-4537,
Berkshire Hathaway HomeServices PenFed Realty
Bought with:
Ribe Ninan, 676151
Keller Williams Lucido Agency
Source: Bright MLS,MLS#: MDHW2054762
Facts & features
Interior
Bedrooms & bathrooms
- Bedrooms: 4
- Bathrooms: 3
- Full bathrooms: 2
- 1/2 bathrooms: 1
- Main level bathrooms: 1
Bedroom 1
- Features: Cathedral/Vaulted Ceiling
- Level: Upper
- Area: 126 Square Feet
- Dimensions: 14 x 9
Bedroom 2
- Features: Ceiling Fan(s)
- Level: Upper
- Area: 96 Square Feet
- Dimensions: 12 x 8
Bedroom 3
- Features: Ceiling Fan(s)
- Level: Upper
- Area: 96 Square Feet
- Dimensions: 12 x 8
Bedroom 4
- Features: Attached Bathroom
- Level: Lower
- Area: 204 Square Feet
- Dimensions: 17 x 12
Dining room
- Level: Main
- Area: 136 Square Feet
- Dimensions: 17 x 8
Laundry
- Level: Lower
- Area: 80 Square Feet
- Dimensions: 10 x 8
Living room
- Level: Main
- Area: 221 Square Feet
- Dimensions: 17 x 13
Heating
- Forced Air, Natural Gas
Cooling
- Central Air, Ceiling Fan(s), Electric
Appliances
- Included: Dryer, Range Hood, Refrigerator, Washer, Dishwasher, Disposal, Gas Water Heater
- Laundry: Laundry Room
Features
- Ceiling Fan(s), Recessed Lighting, Upgraded Countertops, Cathedral Ceiling(s)
- Doors: Storm Door(s), Sliding Glass
- Basement: Finished
- Has fireplace: No
Interior area
- Total structure area: 1,644
- Total interior livable area: 1,509 sqft
- Finished area above ground: 1,104
- Finished area below ground: 405
Property
Parking
- Parking features: Other
Accessibility
- Accessibility features: None
Features
- Levels: Three
- Stories: 3
- Exterior features: Sidewalks
- Pool features: Community
Lot
- Size: 1,742 sqft
- Features: Backs to Trees
Details
- Additional structures: Above Grade, Below Grade
- Parcel number: 1415007370
- Zoning: NT
- Special conditions: Standard
Construction
Type & style
- Home type: Townhouse
- Architectural style: Colonial
- Property subtype: Townhouse
Materials
- Brick
- Foundation: Slab
Condition
- Excellent
- New construction: No
- Year built: 1969
Utilities & green energy
- Sewer: Public Sewer
- Water: Public
Community & neighborhood
Community
- Community features: Pool
Location
- Region: Columbia
- Subdivision: Longfellow
HOA & financial
HOA
- Has HOA: Yes
- HOA fee: $904 annually
- Amenities included: Basketball Court, Pool Mem Avail, Jogging Path, Community Center, Tot Lots/Playground
- Association name: COLUMBIA ASSOCIATION
Other
Other facts
- Listing agreement: Exclusive Right To Sell
- Ownership: Fee Simple
Price history
| Date | Event | Price |
|---|---|---|
| 10/20/2025 | Listing removed | $2,600$2/sqft |
Source: Zillow Rentals Report a problem | ||
| 10/15/2025 | Price change | $2,600-7.1%$2/sqft |
Source: Zillow Rentals Report a problem | ||
| 9/28/2025 | Listed for rent | $2,800+47.4%$2/sqft |
Source: Zillow Rentals Report a problem | ||
| 8/22/2025 | Sold | $375,000-1.3%$249/sqft |
Source: | ||
| 7/30/2025 | Contingent | $380,000$252/sqft |
Source: | ||
Public tax history
| Year | Property taxes | Tax assessment |
|---|---|---|
| 2025 | -- | $307,200 +9.2% |
| 2024 | $3,167 +6.3% | $281,300 +6.3% |
| 2023 | $2,981 +6.7% | $264,733 -5.9% |
Find assessor info on the county website
Neighborhood: 21044
Nearby schools
GreatSchools rating
- 6/10Longfellow Elementary SchoolGrades: PK-5Distance: 0.2 mi
- 6/10Harpers Choice Middle SchoolGrades: 6-8Distance: 0.3 mi
- 6/10Wilde Lake High SchoolGrades: 9-12Distance: 0.7 mi
Schools provided by the listing agent
- District: Howard County Public School System
Source: Bright MLS. This data may not be complete. We recommend contacting the local school district to confirm school assignments for this home.
Get a cash offer in 3 minutes
Find out how much your home could sell for in as little as 3 minutes with a no-obligation cash offer.
Estimated market value$385,400
Get a cash offer in 3 minutes
Find out how much your home could sell for in as little as 3 minutes with a no-obligation cash offer.
Estimated market value
$385,400

