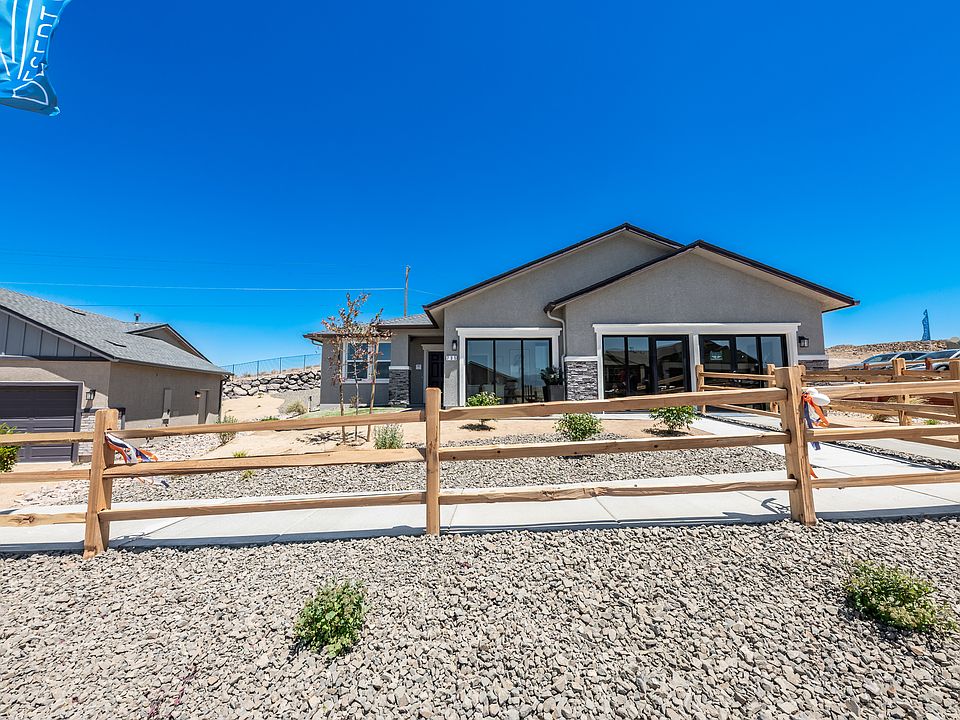LOT 120 WITH AWESOME VIEWS - READY IN MID JANUARY, 2026 - Welcome HOME to Mesa View, a brand new community where affordability meets spacious living, customization, and stunning views. This thoughtfully designed neighborhood offers a variety of single-story and two-story homes. Plans include 3-bedroom single-story layouts ranging from 1,482 to 1,704 square feet, with options for a fourth bedroom or an en-suite configuration. The two-story plan offers 1,983 square feet with an optional fifth bedroom. Many homesites offer 3-car garages, covered patios, and larger lots that take full advantage of the breathtaking valley and mountain views from this elevated setting. Desert Wind Homes includes an impressive list of standard features, along with a wide selection of upgrades that allow buyers to personalize and truly make their home their own, all while maintaining exceptional value. The community offers convenient access to Highlands Ranch Parkway and Pyramid Highway, as well as nearby BLM land, trails, community parks, shopping, dining, urgent care, and freeways. Don't miss the opportunity to make Mesa View your new home. Buyers can select their own homesite and build from the ground up or choose from a selection of move-in ready spec homes for sooner occupancy. Pictures are of both model home AND actual home under construction. Taxes will be assessed. See Sales agent for Financing Incentives.
Active
$537,936
5437 Horizon Heights Dr LOT 120, Sun Valley, NV 89433
3beds
1,553sqft
Single Family Residence
Built in 2025
7,840.8 Square Feet Lot
$-- Zestimate®
$346/sqft
$69/mo HOA
What's special
Larger lotsWide selection of upgradesStunning viewsAwesome viewsCovered patiosSpacious living
Call: (775) 306-7517
- 3 days |
- 156 |
- 5 |
Zillow last checked: 8 hours ago
Listing updated: November 02, 2025 at 12:41pm
Listed by:
Deanna Wiseman S.48038 775-846-8673,
Pacific Wind Realty,
Jessica Hunter S.174039 775-342-3421,
Pacific Wind Realty
Source: NNRMLS,MLS#: 250057764
Travel times
Schedule tour
Select your preferred tour type — either in-person or real-time video tour — then discuss available options with the builder representative you're connected with.
Facts & features
Interior
Bedrooms & bathrooms
- Bedrooms: 3
- Bathrooms: 2
- Full bathrooms: 2
Heating
- Natural Gas
Cooling
- Central Air
Appliances
- Included: Disposal, Gas Range
- Laundry: Laundry Room, Shelves, Washer Hookup
Features
- Breakfast Bar, Entrance Foyer, Kitchen Island, Pantry, Walk-In Closet(s)
- Flooring: Carpet, Luxury Vinyl
- Windows: Double Pane Windows, Low Emissivity Windows, Vinyl Frames
- Has basement: No
- Has fireplace: No
- Common walls with other units/homes: No Common Walls
Interior area
- Total structure area: 1,553
- Total interior livable area: 1,553 sqft
Property
Parking
- Total spaces: 6
- Parking features: Attached, Garage
- Attached garage spaces: 3
Features
- Levels: One
- Stories: 1
- Patio & porch: Patio
- Exterior features: Rain Gutters
- Pool features: None
- Spa features: None
- Fencing: Back Yard
- Has view: Yes
- View description: Mountain(s)
Lot
- Size: 7,840.8 Square Feet
- Features: Sprinklers In Front
Details
- Additional structures: None
- Parcel number: 50443201
- Zoning: MDS
Construction
Type & style
- Home type: SingleFamily
- Property subtype: Single Family Residence
Materials
- Concrete, Frame, Low VOC Insulation, Stucco
- Foundation: Slab
- Roof: Composition
Condition
- New construction: Yes
- Year built: 2025
Details
- Builder name: Desert Wind Homes
Utilities & green energy
- Sewer: Public Sewer
- Water: Public
- Utilities for property: Cable Available, Electricity Connected, Internet Available, Natural Gas Connected, Phone Available, Sewer Connected, Water Connected, Centralized Data Panel, Water Meter Installed
Community & HOA
Community
- Security: Carbon Monoxide Detector(s), Smoke Detector(s)
- Subdivision: Mesa View
HOA
- Has HOA: Yes
- Amenities included: None
- HOA fee: $207 quarterly
- HOA name: Sun Mesa HOA
Location
- Region: Sun Valley
Financial & listing details
- Price per square foot: $346/sqft
- Annual tax amount: $84
- Date on market: 11/2/2025
- Listing terms: 1031 Exchange,Cash,Conventional,FHA,VA Loan
About the community
Where Luxury and Scenery Come Together
Mesa View Homes in Sun Valley offers the perfect blend of spacious living and natural beauty. With generous lot sizes and three-car garages, these homes provide ample room for both comfort and functionality. Located in the heart of Northern Nevada, this community offers a peaceful setting with stunning views, perfect for those who value both elegance and practicality in their home.
A Quiet Retreat with Easy Access to Adventure
Mesa View Homes provides a tranquil retreat in the serene setting of Sun Valley, while still keeping you close to the excitement of Reno. With quick access to Truckee, Lake Tahoe, and other nearby destinations, this community supports a lifestyle of both relaxation and adventure. Whether at home or on the go, Mesa View Homes offers the room and setting for a life well-lived.
Source: Desert Wind Homes

