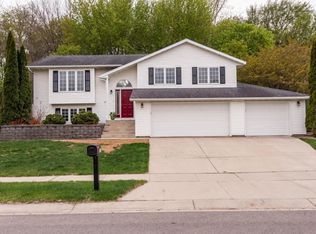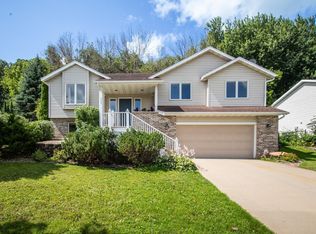Closed
$332,500
5437 Nicklaus Dr NW, Rochester, MN 55901
4beds
1,974sqft
Single Family Residence
Built in 1998
0.31 Acres Lot
$361,200 Zestimate®
$168/sqft
$2,565 Estimated rent
Home value
$361,200
$343,000 - $379,000
$2,565/mo
Zestimate® history
Loading...
Owner options
Explore your selling options
What's special
Come and explore this fantastic, move-in ready (PRE-INSPECTED) home in Rochester! Featuring 4 beds, 3 baths, plus an attached 2 stall garage! BRAND NEW SS appliances, furnace, and AC are great features that will provide reliability and efficiency for years to come. The large primary suite, complete with a walk-in closet, is also a desirable feature that many buyers look for. It offers plenty of space for the owners to have a comfortable and private retreat within their own home. The large, fenced back yard, offers plenty of outdoor space for activities, gardening, or simply relaxing. The location in Golfview, a well-regarded neighborhood in NW Rochester, is another selling point. Being within walking distance to the Douglas Trail & local parks is a great advantage for those who enjoy outdoor activities. Close by to local schools, shopping, and easy access to HWY 52! Call to book a private showing today!
Zillow last checked: 8 hours ago
Listing updated: June 16, 2024 at 07:36pm
Listed by:
Lauren Boutin 507-398-6293,
Dwell Realty Group LLC
Bought with:
Nathan K Norrie
Edina Realty, Inc.
Source: NorthstarMLS as distributed by MLS GRID,MLS#: 6365624
Facts & features
Interior
Bedrooms & bathrooms
- Bedrooms: 4
- Bathrooms: 3
- Full bathrooms: 2
- 1/2 bathrooms: 1
Bedroom 1
- Level: Main
Bedroom 2
- Level: Main
Bedroom 3
- Level: Lower
Bedroom 4
- Level: Lower
Dining room
- Level: Main
Family room
- Level: Lower
Kitchen
- Level: Main
Living room
- Level: Main
Heating
- Forced Air
Cooling
- Central Air
Appliances
- Included: Dishwasher, Dryer, Microwave, Range, Refrigerator, Stainless Steel Appliance(s), Washer, Water Softener Owned
Features
- Basement: Drainage System,Egress Window(s),Finished,Full,Sump Pump
- Number of fireplaces: 1
- Fireplace features: Wood Burning
Interior area
- Total structure area: 1,974
- Total interior livable area: 1,974 sqft
- Finished area above ground: 1,200
- Finished area below ground: 774
Property
Parking
- Total spaces: 2
- Parking features: Attached, Concrete, Garage Door Opener
- Attached garage spaces: 2
- Has uncovered spaces: Yes
Accessibility
- Accessibility features: None
Features
- Levels: Multi/Split
- Patio & porch: Deck
- Fencing: Chain Link
Lot
- Size: 0.31 Acres
- Dimensions: 80 x 170
Details
- Additional structures: Storage Shed
- Foundation area: 1200
- Parcel number: 741722051271
- Zoning description: Residential-Single Family
Construction
Type & style
- Home type: SingleFamily
- Property subtype: Single Family Residence
Materials
- Vinyl Siding, Block, Concrete, Frame
- Roof: Age 8 Years or Less,Asphalt
Condition
- Age of Property: 26
- New construction: No
- Year built: 1998
Utilities & green energy
- Electric: Circuit Breakers
- Gas: Natural Gas
- Sewer: City Sewer/Connected
- Water: City Water/Connected
Community & neighborhood
Location
- Region: Rochester
- Subdivision: Golf View Estates
HOA & financial
HOA
- Has HOA: No
Price history
| Date | Event | Price |
|---|---|---|
| 6/15/2023 | Sold | $332,500$168/sqft |
Source: | ||
| 5/17/2023 | Pending sale | $332,500$168/sqft |
Source: | ||
| 5/11/2023 | Listed for sale | $332,500+66.3%$168/sqft |
Source: | ||
| 3/24/2021 | Listing removed | -- |
Source: Owner Report a problem | ||
| 10/3/2016 | Sold | $200,000-2.4%$101/sqft |
Source: | ||
Public tax history
| Year | Property taxes | Tax assessment |
|---|---|---|
| 2025 | $3,948 +15.9% | $297,100 +5.2% |
| 2024 | $3,406 | $282,300 +5.1% |
| 2023 | -- | $268,700 +1.1% |
Find assessor info on the county website
Neighborhood: 55901
Nearby schools
GreatSchools rating
- 8/10George W. Gibbs Elementary SchoolGrades: PK-5Distance: 0.8 mi
- 3/10Dakota Middle SchoolGrades: 6-8Distance: 1.3 mi
- 5/10John Marshall Senior High SchoolGrades: 8-12Distance: 3.9 mi
Schools provided by the listing agent
- Elementary: George Gibbs
- Middle: Dakota
- High: John Marshall
Source: NorthstarMLS as distributed by MLS GRID. This data may not be complete. We recommend contacting the local school district to confirm school assignments for this home.
Get a cash offer in 3 minutes
Find out how much your home could sell for in as little as 3 minutes with a no-obligation cash offer.
Estimated market value$361,200
Get a cash offer in 3 minutes
Find out how much your home could sell for in as little as 3 minutes with a no-obligation cash offer.
Estimated market value
$361,200

